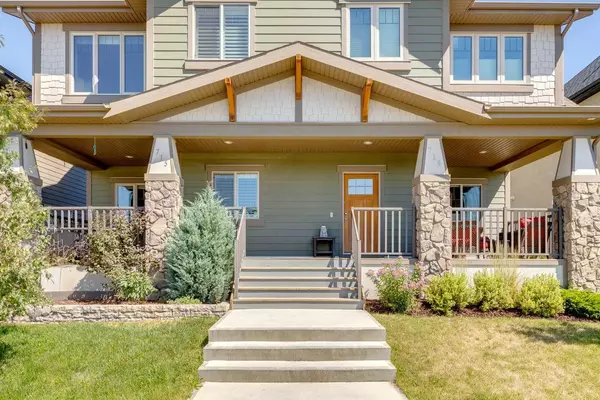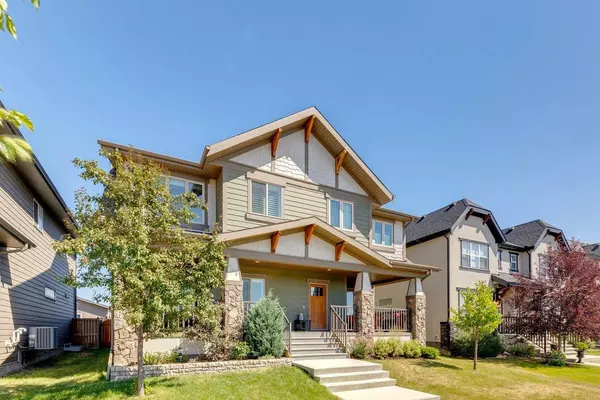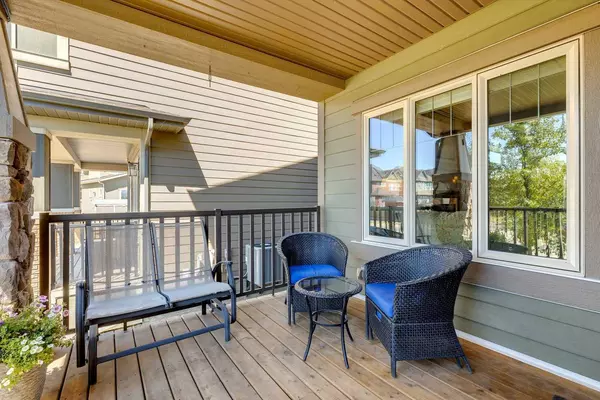$639,000
$649,900
1.7%For more information regarding the value of a property, please contact us for a free consultation.
2 Beds
4 Baths
1,630 SqFt
SOLD DATE : 10/12/2024
Key Details
Sold Price $639,000
Property Type Single Family Home
Sub Type Semi Detached (Half Duplex)
Listing Status Sold
Purchase Type For Sale
Square Footage 1,630 sqft
Price per Sqft $392
Subdivision Mahogany
MLS® Listing ID A2153542
Sold Date 10/12/24
Style 2 Storey,Side by Side
Bedrooms 2
Full Baths 3
Half Baths 1
HOA Fees $47/ann
HOA Y/N 1
Originating Board Calgary
Year Built 2015
Annual Tax Amount $3,843
Tax Year 2024
Lot Size 3,390 Sqft
Acres 0.08
Property Description
Welcome to this stunning attached home in the sought-after Mahogany neighbourhood and in a premium location across from wetlands! The moment you step inside, you'll be captivated by the open-floor plan that seamlessly integrates the living room, dining area, and kitchen, all beautifully adorned with rich engineered hardwood floors. The kitchen features sleek granite countertops, a spacious island perfect for meal prep or casual dining, and plenty of cabinet space for all your culinary needs. A convenient half bath is thoughtfully located at the back of the home for guests and easy access. Upstairs, you'll discover two generously sized bedrooms. The primary bedroom is a serene retreat, complete with a luxurious five-piece ensuite, offering both privacy and comfort. The second bedroom serves as a spacious guest room, ideal for hosting friends or family. Additionally, there's a versatile bonus flex room, perfect for a home office or play area, a laundry room for added convenience, and a full bathroom to accommodate your needs. The finished basement enhances your living space with a large flexible area that can be tailored to your lifestyle—whether you envision it as a recreation room, home gym, or additional living space. It also includes a full bathroom and bar area, adding functionality to this versatile space. A potential third bedroom can be added to the lower level, pending required permits and approvals. Other notable features of this exceptional home include Air Conditioning for year-round comfort and upgraded window coverings for both style and privacy. Outside, the large composite deck with glass railings provides a fantastic patio space for relaxing or entertaining, complemented by a spacious lawn area for outdoor activities. The garage is a standout feature, with an epoxy-coated floor and drywall insulation, making it not only visually appealing but also functional and durable. Living in Mahogany offers more than just a beautiful home; it provides access to an array of community amenities. Residents enjoy the unique privilege of access to two lakes, perfect for summer swimming and winter skating. The community clubhouse is a hub of activities, while the numerous parks, pathways, and playgrounds offer endless outdoor fun. Mahogany also boasts top-rated schools, convenient shopping, dining options, and a vibrant community lifestyle. Don't miss the opportunity to make this exceptional property your new home!
Location
Province AB
County Calgary
Area Cal Zone Se
Zoning R-2M
Direction W
Rooms
Other Rooms 1
Basement Finished, Full
Interior
Interior Features Bar, Granite Counters, Kitchen Island, No Smoking Home, Open Floorplan, Walk-In Closet(s)
Heating Forced Air
Cooling Central Air
Flooring Carpet, Hardwood, Tile, Vinyl
Fireplaces Number 1
Fireplaces Type Electric
Appliance Central Air Conditioner, Dishwasher, Dryer, Garage Control(s), Microwave, Refrigerator, Stove(s), Washer, Water Softener, Window Coverings
Laundry Laundry Room, Upper Level
Exterior
Garage Double Garage Detached
Garage Spaces 2.0
Garage Description Double Garage Detached
Fence Fenced
Community Features Clubhouse, Fishing, Lake, Park, Playground, Schools Nearby, Shopping Nearby, Sidewalks, Tennis Court(s), Walking/Bike Paths
Amenities Available Beach Access, Clubhouse
Roof Type Asphalt Shingle
Porch Deck
Lot Frontage 25.59
Parking Type Double Garage Detached
Exposure W
Total Parking Spaces 2
Building
Lot Description Back Lane, Back Yard, Lawn
Foundation Poured Concrete
Architectural Style 2 Storey, Side by Side
Level or Stories Two
Structure Type Shingle Siding,Stone,Vinyl Siding
Others
Restrictions Easement Registered On Title,Restrictive Covenant,Utility Right Of Way
Ownership Private
Read Less Info
Want to know what your home might be worth? Contact us for a FREE valuation!

Our team is ready to help you sell your home for the highest possible price ASAP

"My job is to find and attract mastery-based agents to the office, protect the culture, and make sure everyone is happy! "







