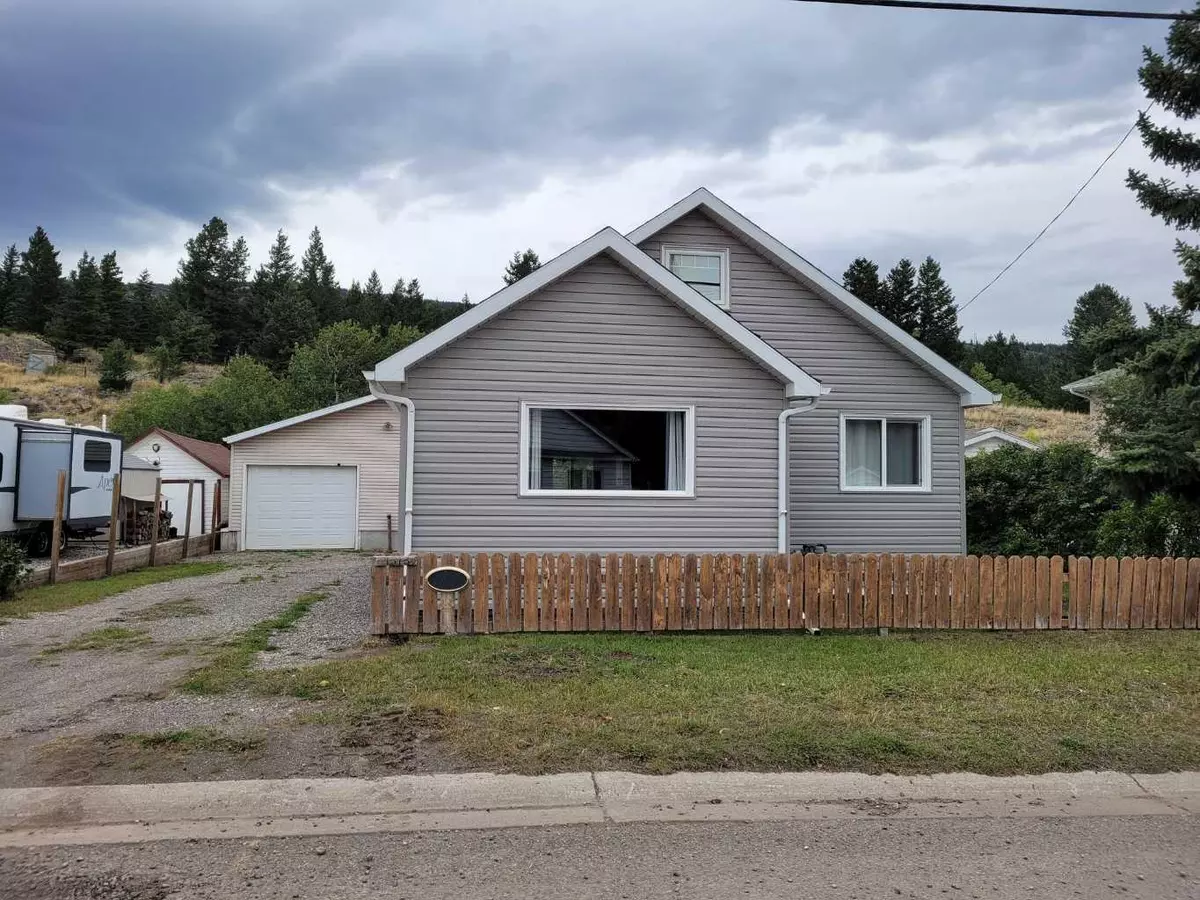$381,250
$395,000
3.5%For more information regarding the value of a property, please contact us for a free consultation.
1 Bed
1 Bath
853 SqFt
SOLD DATE : 10/12/2024
Key Details
Sold Price $381,250
Property Type Single Family Home
Sub Type Detached
Listing Status Sold
Purchase Type For Sale
Square Footage 853 sqft
Price per Sqft $446
MLS® Listing ID A2151382
Sold Date 10/12/24
Style 1 and Half Storey
Bedrooms 1
Full Baths 1
Originating Board Calgary
Year Built 1903
Annual Tax Amount $1,519
Tax Year 2024
Lot Size 6,006 Sqft
Acres 0.14
Property Description
Welcome to Crowsnest Pass! This extensively renovated 1.5-story home beautifully blends modern upgrades with inviting living spaces. The main floor includes a primary bedroom, fully renovated kitchen including stainless steel appliances and island, bathroom, convenient laundry area, and a spacious living and dining room—all thoughtfully designed for both comfort and style. Upstairs, you'll find an additional 272 sq ft of space, not included in the RMS measurements, which potentially could be used as bedrooms. The exterior of the home has been refreshed with new siding, fascia, soffits, eavestroughs, windows and exteriors doors, enhancing both energy efficiency and curb appeal. The 27x32 sq ft heated shop is a standout feature, complete with a 2-piece bath, 10 ft ceilings, new exterior door, service pit, and 2 10ft x 8ft doors. This space offers the potential to remain as a shop or be converted into a suite, pending municipal approval. The basement is an open canvas, ready for your personal touch. While the home still requires some finishing touches, it is priced accordingly, offering excellent value and the opportunity for you to customize it to your liking. Crowsnest Pass is renowned for its outdoor activities, including hiking, biking, water sports, fishing, and skiing. This makes the area a great choice for anyone who loves an active lifestyle and wants to enjoy the natural beauty of the region.
Location
Province AB
County Crowsnest Pass
Zoning R
Direction N
Rooms
Basement Full, Unfinished
Interior
Interior Features Kitchen Island, No Animal Home, No Smoking Home, Open Floorplan, Vinyl Windows
Heating Forced Air
Cooling None
Flooring Hardwood, Laminate, Vinyl Plank
Appliance Dishwasher, Gas Stove, Gas Water Heater, Microwave Hood Fan, Refrigerator, Washer/Dryer, Window Coverings
Laundry Main Level
Exterior
Garage Double Garage Detached
Garage Spaces 2.0
Garage Description Double Garage Detached
Fence Partial
Community Features Fishing, Golf, Lake, Other, Playground, Pool, Walking/Bike Paths
Roof Type Asphalt Shingle
Porch None
Lot Frontage 66.0
Parking Type Double Garage Detached
Total Parking Spaces 2
Building
Lot Description Back Yard, Level, Views
Foundation Poured Concrete
Architectural Style 1 and Half Storey
Level or Stories One and One Half
Structure Type Vinyl Siding
Others
Restrictions Encroachment
Tax ID 56507943
Ownership Private
Read Less Info
Want to know what your home might be worth? Contact us for a FREE valuation!

Our team is ready to help you sell your home for the highest possible price ASAP

"My job is to find and attract mastery-based agents to the office, protect the culture, and make sure everyone is happy! "







