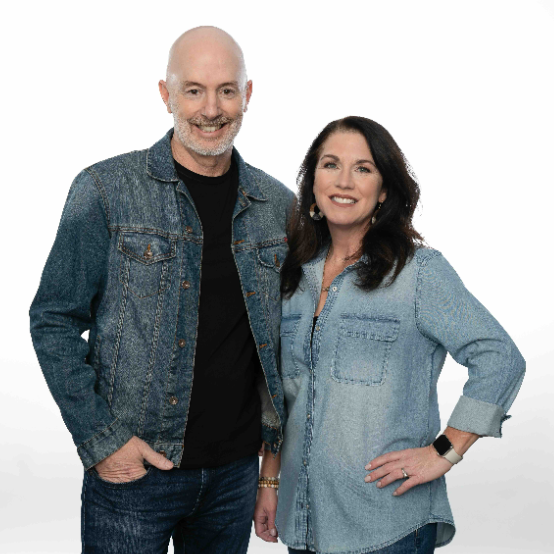$645,000
$630,000
2.4%For more information regarding the value of a property, please contact us for a free consultation.
3 Beds
3 Baths
1,320 SqFt
SOLD DATE : 10/13/2024
Key Details
Sold Price $645,000
Property Type Single Family Home
Sub Type Detached
Listing Status Sold
Purchase Type For Sale
Square Footage 1,320 sqft
Price per Sqft $488
Subdivision Woodbine
MLS® Listing ID A2169628
Sold Date 10/13/24
Style 4 Level Split
Bedrooms 3
Full Baths 3
Originating Board Calgary
Year Built 1985
Annual Tax Amount $3,690
Tax Year 2024
Lot Size 5,866 Sqft
Acres 0.13
Property Sub-Type Detached
Property Description
At 1950 sq. ft. across three levels, this beautiful four-level split in Woodbine shines. Located in a prime area, it features a large south-facing backyard, excellent curb appeal, and is just blocks away from schools, public transportation, shopping, and Fish Creek Park's expansive recreational areas.
The home offers three spacious bedrooms, each with its own bathroom entrance for added convenience. The primary bedroom boasts a luxurious ensuite with a jacuzzi tub and a his-and-hers walk-in closet. The country-style kitchen includes a cozy eating area, and the main floor features a large living room and an elegant dining room, perfect for gatherings.
On the third level, adjacent to the kitchen, you'll find a cozy family room with a wood-burning fireplace, an additional bedroom/office, and a third four-piece bath. This level serves as the ideal space for entertaining and daily living. The well-maintained backyard, perfect for outdoor gatherings and barbecues.
With a front-drive attached garage and remarkable curb appeal, this home must be seen to be appreciated. Don't miss out on this wonderful opportunity!
Location
Province AB
County Calgary
Area Cal Zone S
Zoning R-CG
Direction NW
Rooms
Other Rooms 1
Basement Partial, Partially Finished
Interior
Interior Features Central Vacuum, Soaking Tub
Heating Central, Natural Gas
Cooling None
Flooring Carpet, Hardwood, Vinyl Plank
Fireplaces Number 1
Fireplaces Type Gas Starter, Wood Burning
Appliance Dishwasher, Gas Water Heater, Range, Range Hood, Refrigerator, Washer/Dryer, Window Coverings
Laundry Other
Exterior
Parking Features Double Garage Attached
Garage Spaces 2.0
Garage Description Double Garage Attached
Fence Fenced
Community Features Park, Playground, Schools Nearby, Shopping Nearby, Walking/Bike Paths
Roof Type Asphalt Shingle,Asphalt/Gravel
Porch Deck
Lot Frontage 43.7
Total Parking Spaces 4
Building
Lot Description Back Yard, Fruit Trees/Shrub(s), Lawn, Treed
Foundation Poured Concrete
Architectural Style 4 Level Split
Level or Stories 4 Level Split
Structure Type Stucco
Others
Restrictions Utility Right Of Way
Tax ID 95347561
Ownership Private
Read Less Info
Want to know what your home might be worth? Contact us for a FREE valuation!

Our team is ready to help you sell your home for the highest possible price ASAP
"My job is to find and attract mastery-based agents to the office, protect the culture, and make sure everyone is happy! "






