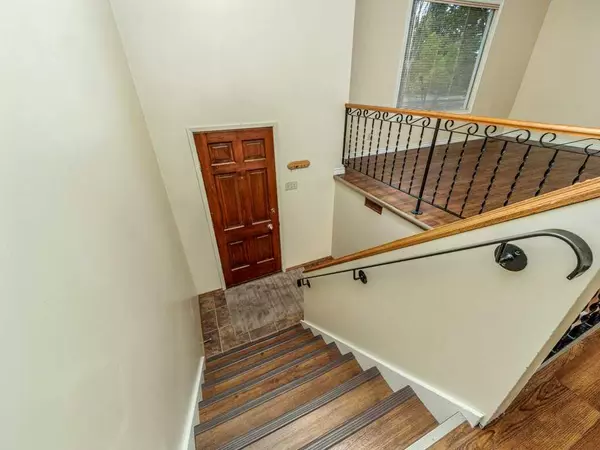$294,000
$297,000
1.0%For more information regarding the value of a property, please contact us for a free consultation.
3 Beds
2 Baths
571 SqFt
SOLD DATE : 10/14/2024
Key Details
Sold Price $294,000
Property Type Single Family Home
Sub Type Semi Detached (Half Duplex)
Listing Status Sold
Purchase Type For Sale
Square Footage 571 sqft
Price per Sqft $514
Subdivision Henderson Lake
MLS® Listing ID A2166741
Sold Date 10/14/24
Style Bi-Level,Side by Side
Bedrooms 3
Full Baths 1
Half Baths 1
Originating Board Lethbridge and District
Year Built 1972
Annual Tax Amount $2,488
Tax Year 2024
Lot Size 3,625 Sqft
Acres 0.08
Property Description
Welcome to this charming bi-level half duplex nestled in the serene Lake community of Henderson Lakes, where recreation and relaxation meet. Situated at 1010 Great Lakes Road South, this home offers access to local parks and a golf course, enhancing a lifestyle filled with outdoor enjoyment. This property features a spacious 2-car garage and a covered deck at the back, perfect for enjoying a peaceful evenings outdoors.
The interior boasts a well-designed layout with three cozy bedrooms and a full bathroom on the lower level, ensuring a quiet and private sleeping area. The upper level houses the main living spaces along with an additional bathroom and laundry, offering practical and comfortable family living. The community’s vibrant setting paired with the home’s thoughtful layout makes this an ideal choice for those seeking both convenience and tranquility. Don't miss the opportunity to own a piece of Henderson Lakes, where every day feels like a retreat! ****MORE PHOTOS TO COME****
Location
Province AB
County Lethbridge
Zoning R-L
Direction E
Rooms
Basement Finished, Full
Interior
Interior Features Ceiling Fan(s)
Heating Forced Air
Cooling Central Air
Flooring Carpet, Vinyl Plank
Appliance Dishwasher, Microwave, Refrigerator, Stove(s)
Laundry Main Level
Exterior
Garage Double Garage Detached
Garage Spaces 2.0
Garage Description Double Garage Detached
Fence Fenced
Community Features Golf, Lake, Park, Playground, Schools Nearby, Shopping Nearby, Sidewalks, Street Lights
Roof Type Asphalt Shingle
Porch Deck
Lot Frontage 53.0
Parking Type Double Garage Detached
Total Parking Spaces 4
Building
Lot Description Back Lane, Back Yard, City Lot, Few Trees
Foundation Poured Concrete
Architectural Style Bi-Level, Side by Side
Level or Stories One
Structure Type Stone,Stucco
Others
Restrictions None Known
Tax ID 91065612
Ownership Private
Read Less Info
Want to know what your home might be worth? Contact us for a FREE valuation!

Our team is ready to help you sell your home for the highest possible price ASAP

"My job is to find and attract mastery-based agents to the office, protect the culture, and make sure everyone is happy! "







