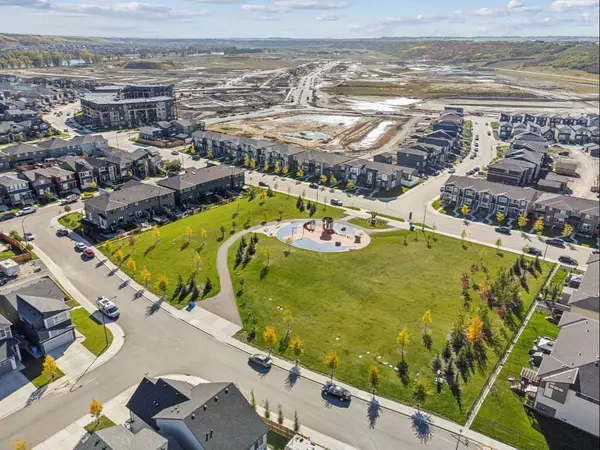$565,000
$569,500
0.8%For more information regarding the value of a property, please contact us for a free consultation.
3 Beds
3 Baths
1,434 SqFt
SOLD DATE : 10/14/2024
Key Details
Sold Price $565,000
Property Type Townhouse
Sub Type Row/Townhouse
Listing Status Sold
Purchase Type For Sale
Square Footage 1,434 sqft
Price per Sqft $394
Subdivision Wolf Willow
MLS® Listing ID A2162023
Sold Date 10/14/24
Style 2 Storey
Bedrooms 3
Full Baths 2
Half Baths 1
Originating Board Calgary
Year Built 2021
Annual Tax Amount $3,003
Tax Year 2024
Lot Size 2,454 Sqft
Acres 0.06
Property Description
Welcome to your new home in the vibrant community of Wolf Willow! This stunning property features:
3 Bedrooms: Spacious and inviting, perfect for family or guests.
Upgraded Kitchen: Equipped with high-end appliances, including a gas stove for culinary enthusiasts.
Vinyl Plank Flooring: Beautiful and durable flooring throughout the main level.
Primary Bedroom: Generously sized to easily accommodate a king-size bed.
Central Air Conditioning: Stay comfortable year-round.
Convenient Laundry: Located on the 2nd level for easy access.
Front Balcony: Perfect for enjoying morning coffee or evening sunsets.
Large Rear Deck with a gas line, Ideal for entertaining or relaxing outdoors.
Double Garage: Ample space for vehicles and storage.
Fully Fenced Yard: Ensures privacy and security. Enjoy the beauty of having Gemstone lighting, no more having to put Christmas lights up, and they are absolutely stunning year round.
You’ll love being just steps away from Fish Creek Park, with a playground right across the street, a brand-new daycare nearby, and an off-leash dog park for your furry friends. Kids will enjoy the themed parks and the future natural parks and trails planned for the area. Plus, enjoy easy access to shopping and the convenience of two schools set to be built nearby. Just minutes away, you can also tee off at Blue Devil Golf Course. Experience the perfect blend of nature and community living in this fantastic home!
Location
Province AB
County Calgary
Area Cal Zone S
Zoning R-Gm
Direction N
Rooms
Other Rooms 1
Basement Full, Unfinished
Interior
Interior Features Crown Molding, Kitchen Island, No Smoking Home, Open Floorplan, Quartz Counters, Vinyl Windows, Walk-In Closet(s)
Heating Central, Electric, Fireplace(s), Natural Gas
Cooling Central Air
Flooring Carpet, Vinyl Plank
Fireplaces Number 1
Fireplaces Type Electric
Appliance Central Air Conditioner, Dishwasher, Gas Stove, Microwave Hood Fan, Refrigerator, Window Coverings
Laundry Upper Level
Exterior
Garage Double Garage Detached
Garage Spaces 2.0
Garage Description Double Garage Detached
Fence Fenced
Community Features Golf, Park, Playground, Shopping Nearby
Roof Type Asphalt Shingle
Porch Deck
Lot Frontage 22.57
Parking Type Double Garage Detached
Total Parking Spaces 2
Building
Lot Description Back Yard, Lawn
Foundation Poured Concrete
Architectural Style 2 Storey
Level or Stories Two
Structure Type Wood Frame
Others
Restrictions None Known
Ownership Private
Read Less Info
Want to know what your home might be worth? Contact us for a FREE valuation!

Our team is ready to help you sell your home for the highest possible price ASAP

"My job is to find and attract mastery-based agents to the office, protect the culture, and make sure everyone is happy! "







