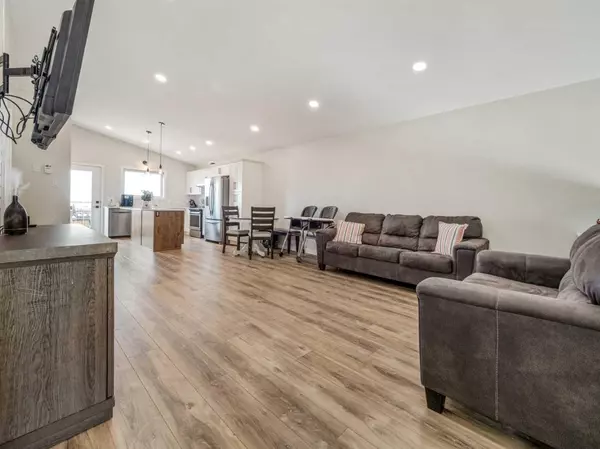$375,000
$389,000
3.6%For more information regarding the value of a property, please contact us for a free consultation.
5 Beds
3 Baths
1,129 SqFt
SOLD DATE : 10/15/2024
Key Details
Sold Price $375,000
Property Type Single Family Home
Sub Type Detached
Listing Status Sold
Purchase Type For Sale
Square Footage 1,129 sqft
Price per Sqft $332
MLS® Listing ID A2153911
Sold Date 10/15/24
Style Bi-Level
Bedrooms 5
Full Baths 3
Originating Board Lethbridge and District
Year Built 2019
Annual Tax Amount $3,628
Tax Year 2024
Lot Size 3,799 Sqft
Acres 0.09
Property Description
This 1129 square foot home is situated in the picturesque Prairie Lake Estates, nestled in the charming Taber area. Positioned across from the lake and enveloped by scenic walking paths, this residence is a haven for families. The quiet streets provide a safe environment for children to freely cycle and scooter around, making it the perfect family abode. Upon approach, a delightful covered front porch beckons, ideal for savoring your morning coffee. The meticulously landscaped yard boasts underground sprinklers, a ground-level patio in the backyard, and a welcoming back deck. Stepping inside, you are warmly welcomed by a spacious front entryway featuring a convenient bench for easy shoe changes. The main level of the house showcases stunning vinyl plank flooring and an eye-catching feature wall in the expansive living room. The kitchen is a culinary delight with a generous island, quartz countertops, and a delightful vista overlooking the fields. Three inviting bedrooms grace the main floor, with the primary bedroom boasting a luxurious 4-piece ensuite. Descend into the basement to discover a large family room, two additional bedrooms, and a stylish 4-piece bathroom. Storage space abounds throughout the home, with the laundry room offering built-in storage solutions. This residence presents an exceptional opportunity to own a charming home in the highly sought-after Prairie Lake Estates of Taber. Don't let this remarkable property slip away!
Location
Province AB
County Taber, M.d. Of
Zoning R-2
Direction E
Rooms
Other Rooms 1
Basement Finished, Full
Interior
Interior Features Closet Organizers, Granite Counters, Kitchen Island, No Animal Home, No Smoking Home, Open Floorplan, Vaulted Ceiling(s), Vinyl Windows
Heating Forced Air, Natural Gas
Cooling Central Air
Flooring Carpet, Vinyl Plank
Appliance Other
Laundry In Basement
Exterior
Garage Off Street, Parking Pad
Garage Description Off Street, Parking Pad
Fence Fenced
Community Features Golf, Lake, Other, Park, Playground, Schools Nearby, Shopping Nearby, Sidewalks, Street Lights, Tennis Court(s), Walking/Bike Paths
Roof Type Asphalt Shingle
Porch Deck, Front Porch
Lot Frontage 40.0
Parking Type Off Street, Parking Pad
Total Parking Spaces 2
Building
Lot Description Back Lane, Back Yard, No Neighbours Behind, Landscaped, Underground Sprinklers, Rectangular Lot
Foundation Poured Concrete
Architectural Style Bi-Level
Level or Stories One
Structure Type Composite Siding,Wood Frame
Others
Restrictions None Known
Tax ID 56623605
Ownership Private
Read Less Info
Want to know what your home might be worth? Contact us for a FREE valuation!

Our team is ready to help you sell your home for the highest possible price ASAP

"My job is to find and attract mastery-based agents to the office, protect the culture, and make sure everyone is happy! "







