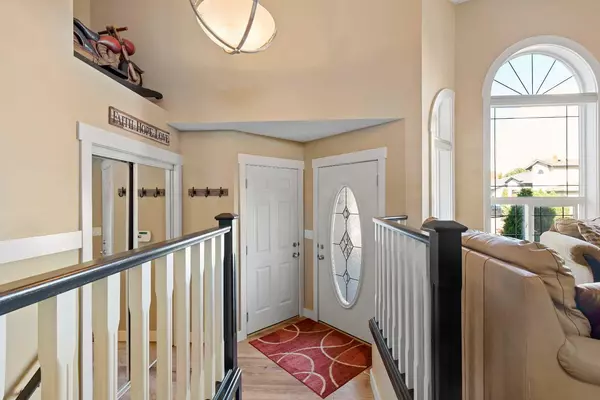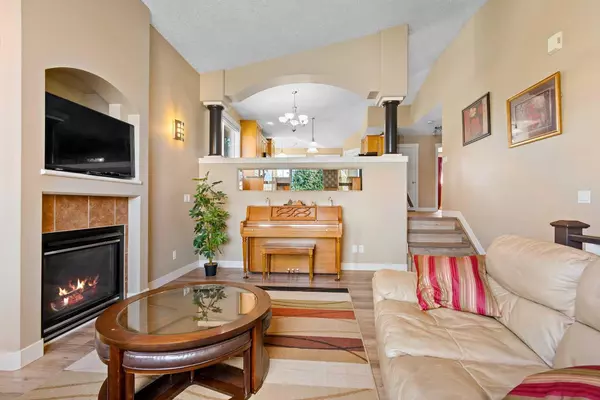$448,000
$445,000
0.7%For more information regarding the value of a property, please contact us for a free consultation.
4 Beds
3 Baths
1,267 SqFt
SOLD DATE : 10/15/2024
Key Details
Sold Price $448,000
Property Type Single Family Home
Sub Type Detached
Listing Status Sold
Purchase Type For Sale
Square Footage 1,267 sqft
Price per Sqft $353
Subdivision Country Club West
MLS® Listing ID A2168270
Sold Date 10/15/24
Style Bi-Level
Bedrooms 4
Full Baths 3
Originating Board Grande Prairie
Year Built 2003
Annual Tax Amount $4,871
Tax Year 2024
Lot Size 5,464 Sqft
Acres 0.13
Property Description
Just move in, unpack and enjoy! If you're looking for a meticulously well-maintained home in a fantastic neighbourhood, on a pie shaped lot, beside the walking trail and with no homes behind it? Then you need to check out this beautiful property! Nestled into a quiet corner in Country Club West, backing onto the Ecole Montrose School and Aspen Grove School site, is this beautiful bi-level home with sunken living room. You are sure to appreciate all the updates in recent years including newer shingles, hot water heater, vinyl plank flooring on the main level and a freshly updated garage with new drywall, paint and garage heater. Walking into the home you enter the main living room which features a gas fireplace, large windows and high ceilings. Going up a few steps you find the dining space and the spacious kitchen with lots of beautiful wood cabinets, black appliances, a large island and entrance to the rear yard. Rounding out the upper level is the spacious primary bedroom with full ensuite, a second bedroom and the full main washroom. In the basement is a rec room with fireplace, two more large bedrooms and a full washroom. There is also a finished storage or playroom under the living room, making great use of that extra space. Outside the rear yard is your own personal getaway with a deck featuring privacy walls, as well as a hot tub and firepit area so you choose how to warm up on the cool fall evenings. Out front there is an extra wide parking pad and room for a small trailer beside the home or tuck your toys or tools in the good sized 24x25 garage. This is a home you won't want to miss seeing. Contact your favorite Real Estate Professional to line up a viewing today!
Location
Province AB
County Grande Prairie
Zoning RG
Direction N
Rooms
Other Rooms 1
Basement Finished, Full
Interior
Interior Features Ceiling Fan(s), Kitchen Island, Open Floorplan, Walk-In Closet(s)
Heating Forced Air, Natural Gas
Cooling None
Flooring Carpet, Tile, Vinyl
Fireplaces Number 2
Fireplaces Type Basement, Gas, Living Room
Appliance Dishwasher, Dryer, Microwave Hood Fan, Refrigerator, Stove(s), Washer
Laundry In Basement
Exterior
Parking Features Double Garage Attached
Garage Spaces 2.0
Garage Description Double Garage Attached
Fence Fenced
Community Features Playground, Schools Nearby
Roof Type Asphalt Shingle
Porch Deck
Lot Frontage 42.65
Total Parking Spaces 6
Building
Lot Description No Neighbours Behind, Landscaped
Foundation Poured Concrete
Architectural Style Bi-Level
Level or Stories Bi-Level
Structure Type Mixed
Others
Restrictions None Known
Tax ID 91980584
Ownership Private
Read Less Info
Want to know what your home might be worth? Contact us for a FREE valuation!

Our team is ready to help you sell your home for the highest possible price ASAP
"My job is to find and attract mastery-based agents to the office, protect the culture, and make sure everyone is happy! "







