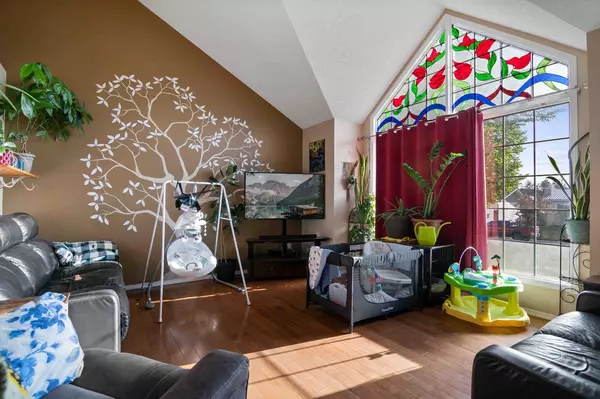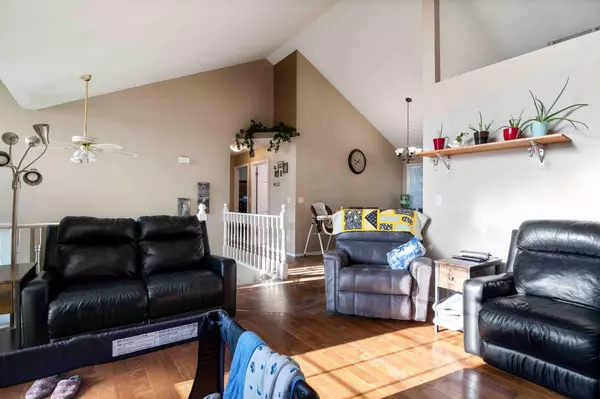$377,500
$389,900
3.2%For more information regarding the value of a property, please contact us for a free consultation.
4 Beds
2 Baths
1,124 SqFt
SOLD DATE : 10/15/2024
Key Details
Sold Price $377,500
Property Type Single Family Home
Sub Type Detached
Listing Status Sold
Purchase Type For Sale
Square Footage 1,124 sqft
Price per Sqft $335
Subdivision Se Southridge
MLS® Listing ID A2161835
Sold Date 10/15/24
Style Bi-Level
Bedrooms 4
Full Baths 2
Originating Board Medicine Hat
Year Built 1990
Annual Tax Amount $3,276
Tax Year 2024
Lot Size 6,404 Sqft
Acres 0.15
Property Description
Welcome to 457 Sprague Way: an ideal family home situated in a convenient location! Charming curb appeal awaits with a stunning "castle-like" exterior and beautiful landscaping. This 1124 sqft residence features 4 bedrooms, 2 bathrooms, abundant natural light and a layout designed for modern family living. Upon entry, take in the natural light in the large entryway and step up into the open living, dining, and kitchen area. Each space is thoughtfully proportioned, creating a harmonious flow throughout the home. The tasteful kitchen features ample cabinet and counter space, along with an island for meal preparation. The adjacent dining area opens up to a spacious covered deck, ideal for entertaining or relaxing while overlooking your beautifully landscaped backyard. This private retreat is thoughtfully designed with landscaping stone, vibrant perennials with convenient drip lines, and mature trees. A handy storage shed completes this outdoor area. On the main floor, you'll find two comfortable bedrooms and a 4 pc updated bathroom. The fully developed basement extends your living space with a cozy family room, featuring a gas fireplace for added warmth and ambiance. Additionally, you'll discover two more generously sized bedrooms, a second bathroom, and ample storage space to keep your home organized. Convenience is key, and this home excels in that regard. Located close to several schools, playgrounds, walking paths, shopping, and more, you’ll find everything you need within easy reach. This home is move-in ready and perfectly suited for a growing family.
Location
Province AB
County Medicine Hat
Zoning R-LD
Direction E
Rooms
Basement Finished, Full
Interior
Interior Features Ceiling Fan(s), Open Floorplan, Vaulted Ceiling(s)
Heating Forced Air
Cooling Central Air
Flooring Carpet, Hardwood, Linoleum, Tile
Fireplaces Number 1
Fireplaces Type Family Room, Gas
Appliance Dishwasher, Refrigerator, Stove(s), Washer/Dryer
Laundry In Basement
Exterior
Garage Single Garage Attached
Garage Spaces 1.0
Garage Description Single Garage Attached
Fence Fenced
Community Features Schools Nearby, Shopping Nearby, Walking/Bike Paths
Roof Type Asphalt Shingle
Porch Deck
Lot Frontage 55.78
Parking Type Single Garage Attached
Total Parking Spaces 3
Building
Lot Description Back Yard, Landscaped, Underground Sprinklers
Foundation Poured Concrete
Architectural Style Bi-Level
Level or Stories Bi-Level
Structure Type Vinyl Siding
Others
Restrictions None Known
Tax ID 91188142
Ownership Private
Read Less Info
Want to know what your home might be worth? Contact us for a FREE valuation!

Our team is ready to help you sell your home for the highest possible price ASAP

"My job is to find and attract mastery-based agents to the office, protect the culture, and make sure everyone is happy! "







