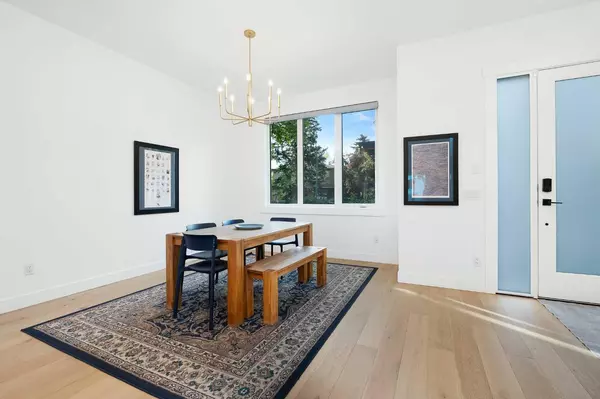$1,260,000
$1,275,000
1.2%For more information regarding the value of a property, please contact us for a free consultation.
5 Beds
5 Baths
2,560 SqFt
SOLD DATE : 10/15/2024
Key Details
Sold Price $1,260,000
Property Type Single Family Home
Sub Type Semi Detached (Half Duplex)
Listing Status Sold
Purchase Type For Sale
Square Footage 2,560 sqft
Price per Sqft $492
Subdivision Altadore
MLS® Listing ID A2168154
Sold Date 10/15/24
Style 3 Storey,Side by Side
Bedrooms 5
Full Baths 4
Half Baths 1
Originating Board Calgary
Year Built 2022
Annual Tax Amount $8,756
Tax Year 2024
Lot Size 3,067 Sqft
Acres 0.07
Property Description
Experience urban luxury in this remarkable three-story residence, crowned by an exceptional rooftop retreat. This beautiful home is nestled in the heart of Altadore. From the moment you arrive, the sleek façade and exposed aggregate walkway set the tone for the modern elegance found throughout. Step inside to discover thoughtful upgrades such as flat-painted ceilings, built-in speakers, and 8-foot doors that lead the way through the main and upper levels, where wide-plank engineered hardwood flooring exudes warmth and sophistication. The heart of the home is the exquisite chef’s kitchen, where two-toned cabinetry pairs beautifully with a textured herringbone backsplash and quartz countertops. An oversized eat-in island offers seating for six, while the high-end JENN AIR stainless steel appliances elevate the space to a culinary dream. With 12-foot ceilings and an abundance of natural light pouring in through transom windows above double patio doors, the main floor is designed for seamless flow between the kitchen, dining, and living areas. Custom built-ins in both the living room and mudroom ensure form meets function at every turn. On the second floor, you’ll find three generously sized bedrooms including one with an ensuite, a 2nd full bathroom, and a convenient laundry room, not to mention the perfect loft or play area. The primary suite, however, enjoys its own dedicated floor—an elevated retreat with a spa-inspired ensuite and access to a private rooftop patio, offering an unmatched space for relaxation and privacy. Downstairs, the fully finished basement adds even more versatility with a rec room featuring a built-in media unit, wet bar, fourth bedroom, and full bathroom. Outside, enjoy the well-manicured and low-maintenance backyard with aggregate patio, and access to the double-detached garage. Altadore is one of Calgary’s most sought-after inner-city neighborhoods, known for its tree-lined streets and proximity to the vibrant Marda Loop district. Residents enjoy easy access to boutique shops, trendy cafes, and a variety of restaurants, as well as outdoor spaces like River Park and Sandy Beach along the Elbow River. With excellent schools, quick commutes to downtown, and plenty of recreational opportunities, Altadore offers an ideal blend of urban convenience and community charm.
Location
Province AB
County Calgary
Area Cal Zone Cc
Zoning R-CG
Direction S
Rooms
Other Rooms 1
Basement Finished, Full
Interior
Interior Features Bar, Breakfast Bar, Built-in Features, Closet Organizers, Double Vanity, Granite Counters, High Ceilings, Kitchen Island, Soaking Tub, Storage, Walk-In Closet(s)
Heating Forced Air, Natural Gas
Cooling Central Air
Flooring Carpet, Ceramic Tile, Hardwood
Fireplaces Number 1
Fireplaces Type Gas, Living Room
Appliance Central Air Conditioner, Dishwasher, Dryer, Garage Control(s), Gas Stove, Microwave, Range Hood, Refrigerator, Washer, Window Coverings
Laundry Laundry Room, Upper Level
Exterior
Garage Alley Access, Double Garage Detached, Garage Faces Rear
Garage Spaces 2.0
Garage Description Alley Access, Double Garage Detached, Garage Faces Rear
Fence Fenced
Community Features Golf, Park, Playground, Schools Nearby, Shopping Nearby, Sidewalks, Street Lights
Roof Type Asphalt Shingle
Porch Rooftop Patio
Lot Frontage 25.0
Parking Type Alley Access, Double Garage Detached, Garage Faces Rear
Total Parking Spaces 2
Building
Lot Description Back Lane, Back Yard, Landscaped, Rectangular Lot
Foundation Poured Concrete
Architectural Style 3 Storey, Side by Side
Level or Stories Three Or More
Structure Type Brick,Stucco,Wood Frame
Others
Restrictions None Known
Tax ID 95220507
Ownership Private
Read Less Info
Want to know what your home might be worth? Contact us for a FREE valuation!

Our team is ready to help you sell your home for the highest possible price ASAP

"My job is to find and attract mastery-based agents to the office, protect the culture, and make sure everyone is happy! "







