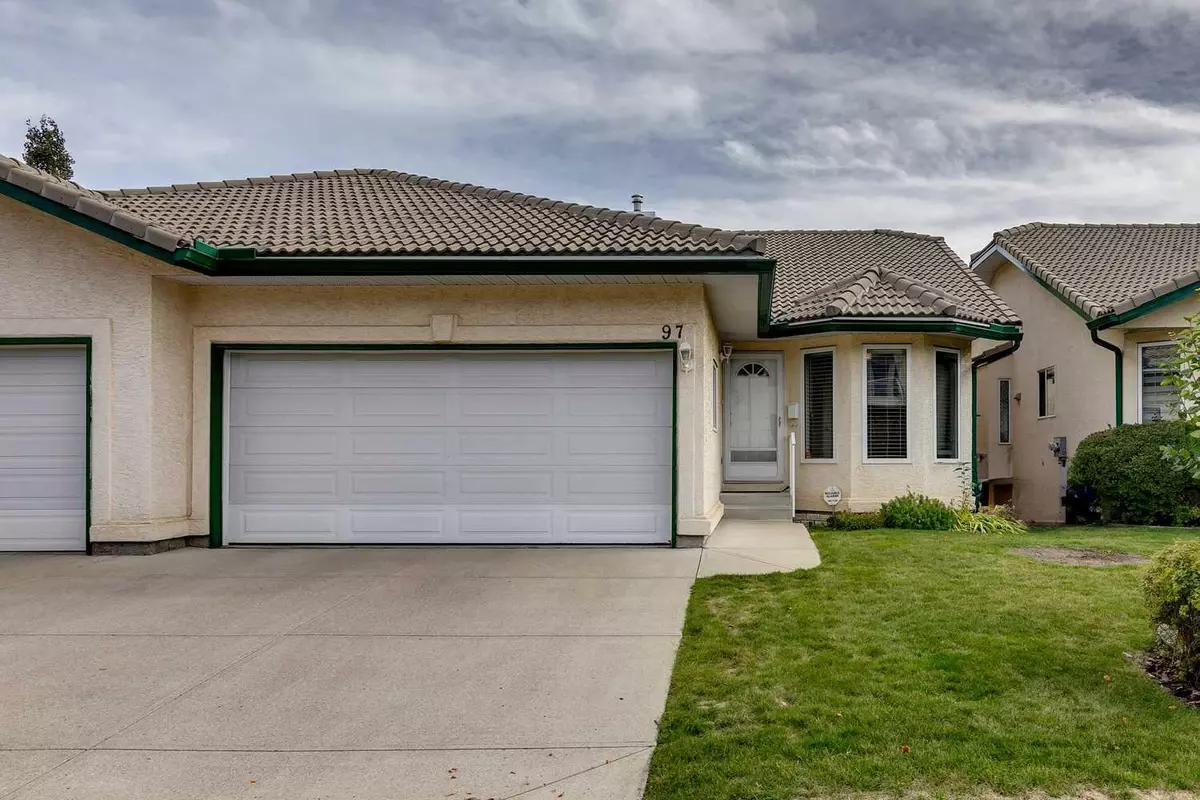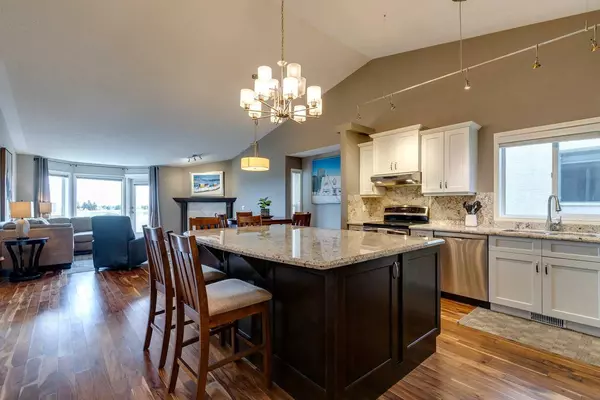$610,000
$599,900
1.7%For more information regarding the value of a property, please contact us for a free consultation.
3 Beds
3 Baths
1,378 SqFt
SOLD DATE : 10/15/2024
Key Details
Sold Price $610,000
Property Type Single Family Home
Sub Type Semi Detached (Half Duplex)
Listing Status Sold
Purchase Type For Sale
Square Footage 1,378 sqft
Price per Sqft $442
Subdivision Strathcona Park
MLS® Listing ID A2170367
Sold Date 10/15/24
Style Bungalow,Side by Side
Bedrooms 3
Full Baths 2
Half Baths 1
Condo Fees $619
Originating Board Calgary
Year Built 1995
Annual Tax Amount $3,927
Tax Year 2024
Lot Size 3,735 Sqft
Acres 0.09
Property Description
Updated 1378 SF 3 bed 2.5 bath walkout bungalow villa in Laura's Villas in Strathcona Park backing onto the pathway system with unobstructed DT city views. Features include an open concept main living area with recent kitchen renovations including a brand new refrigerator with loads of counter and cupboard space, granite countertops, stainless steel appliances and enormous island with room for 4 stools. Newer granite vanity tops in the bathrooms as well as new Acacia hardwood flooring throughout the main level. Dining area has a bump out for a buffet or china cabinet as well as a spacious living room with gas fireplace and enjoy morning coffee on the East facing deck with spectacular DT City views. The generously sized main floor primary suite with 'his and hers' closets and a Luxuious 5 piece ensuite with brand new glass doored shower, double sinks and granite counters. Main level is complete with an conveniently located office/den at the front of the home, laundry room with sink and large 2 piece powder room. In the lower level you will find a fully developed walkout basement with 2 large bedrooms, a 4 piece bath, large rec room with a 2nd gas fireplace and plenty of storage in the utility room. Fully insulated and heated double attached garage. Easy access to DT, transit and steps to the city bike path system. All PolyB piping has recently been removed. Newer furnace and hot water tank. Quick possession available.
Location
Province AB
County Calgary
Area Cal Zone W
Zoning DC
Direction W
Rooms
Other Rooms 1
Basement Finished, Full
Interior
Interior Features Ceiling Fan(s), Central Vacuum, Closet Organizers, Double Vanity, French Door, Granite Counters, High Ceilings, Kitchen Island, Open Floorplan, Skylight(s), Vaulted Ceiling(s)
Heating High Efficiency, Fireplace(s), Forced Air, Natural Gas
Cooling None
Flooring Carpet, Hardwood, Linoleum, Tile
Fireplaces Number 2
Fireplaces Type Gas, Glass Doors, Living Room, Recreation Room
Appliance Dishwasher, Dryer, Electric Stove, Garage Control(s), Microwave Hood Fan, Refrigerator, Wall/Window Air Conditioner, Washer, Water Softener
Laundry Laundry Room, Main Level
Exterior
Garage Double Garage Attached
Garage Spaces 2.0
Garage Description Double Garage Attached
Fence None
Community Features Park, Playground, Schools Nearby, Shopping Nearby, Sidewalks, Street Lights, Tennis Court(s), Walking/Bike Paths
Amenities Available None
Roof Type Concrete
Porch Deck, Patio
Lot Frontage 34.98
Parking Type Double Garage Attached
Exposure W
Total Parking Spaces 4
Building
Lot Description Cul-De-Sac, Landscaped, See Remarks
Foundation Poured Concrete
Architectural Style Bungalow, Side by Side
Level or Stories One
Structure Type Stucco,Wood Frame
Others
HOA Fee Include Amenities of HOA/Condo,Common Area Maintenance,Insurance,Professional Management,Reserve Fund Contributions,Snow Removal
Restrictions Restrictive Covenant,Underground Utility Right of Way
Ownership Private
Pets Description Restrictions
Read Less Info
Want to know what your home might be worth? Contact us for a FREE valuation!

Our team is ready to help you sell your home for the highest possible price ASAP

"My job is to find and attract mastery-based agents to the office, protect the culture, and make sure everyone is happy! "







