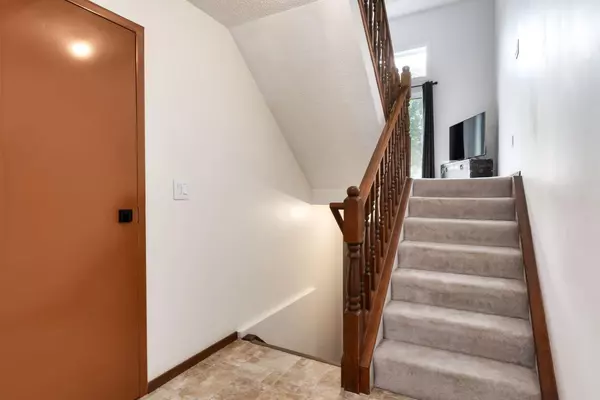$451,000
$439,900
2.5%For more information regarding the value of a property, please contact us for a free consultation.
2 Beds
2 Baths
1,385 SqFt
SOLD DATE : 10/15/2024
Key Details
Sold Price $451,000
Property Type Townhouse
Sub Type Row/Townhouse
Listing Status Sold
Purchase Type For Sale
Square Footage 1,385 sqft
Price per Sqft $325
Subdivision Glamorgan
MLS® Listing ID A2166610
Sold Date 10/15/24
Style 5 Level Split
Bedrooms 2
Full Baths 1
Half Baths 1
Condo Fees $455
Originating Board Calgary
Year Built 1980
Annual Tax Amount $2,205
Tax Year 2024
Property Description
This charming home has everything you've been looking for... Convenient location, fenced backyard, large garage - all for an affordable price! Welcome to the Castle Glen complex in Glamorgan, surrounded by beautiful trees and green space. This spacious 2 bedroom, 1.5 bathroom home offers plenty of space and is BACKING A WALKING PATH. You will be immediately impressed by the soaring 12 FT CEILINGS, bright natural light and wood burning FIREPLACE. The next level hosts your kitchen, 2-pc washroom, breakfast nook and an ideal space for a home office or dining room. Upstairs there are two massive bedrooms, a convenient laundry room and a newly updated 4-pc washroom. The basement provides a handy storage or hobby space. Step outside through the NEW PATIO DOOR to the FULLY FENCED backyard. The stone patio and mature trees provide a private and peaceful setting. The back gate leads to a walking path, perfect for pets and kids. There is lots of room for parking in the heated ATTACHED GARAGE and on the front driveway. Many big ticket items have been recently upgraded for you too - NEW CENTRAL AC (2021), HIGH EFFICIENCY FURNACE (2021), HOT WATER TANK (2021), WASHER & DRYER (2024), DISHWASHER and ELECTRICAL UPDATES! This is a PET FRIENDLY and well ran complex, with friendly neighbours. The condo board recently painted the exterior and your condo fee includes water, sewer, snow removal and landscaping. Excellent location in Calgary with quick access to Mount Royal University, Signal Hill Shopping Centre, North Glenmore Park, schools and major roadways. Great value here. Check out the 3D TOUR and book a showing before it's too late!
Location
Province AB
County Calgary
Area Cal Zone W
Zoning M-CG d31
Direction W
Rooms
Basement Full, Partially Finished
Interior
Interior Features High Ceilings, Low Flow Plumbing Fixtures, No Animal Home, No Smoking Home, Storage, Walk-In Closet(s)
Heating ENERGY STAR Qualified Equipment, Forced Air
Cooling Central Air
Flooring Carpet, Ceramic Tile, Linoleum
Fireplaces Number 1
Fireplaces Type Living Room, Wood Burning
Appliance Central Air Conditioner, Dishwasher, Dryer, Electric Stove, Garage Control(s), Microwave, Range Hood, Refrigerator, Washer, Window Coverings
Laundry Upper Level
Exterior
Garage Single Garage Attached
Garage Spaces 1.0
Garage Description Single Garage Attached
Fence Fenced
Community Features Park, Playground, Schools Nearby, Shopping Nearby, Walking/Bike Paths
Amenities Available Snow Removal, Trash
Roof Type Asphalt Shingle
Porch Patio
Parking Type Single Garage Attached
Total Parking Spaces 2
Building
Lot Description Backs on to Park/Green Space, Interior Lot, No Neighbours Behind, Many Trees, Treed
Foundation Poured Concrete
Architectural Style 5 Level Split
Level or Stories 5 Level Split
Structure Type Wood Frame,Wood Siding
Others
HOA Fee Include Common Area Maintenance,Insurance,Maintenance Grounds,Professional Management,Reserve Fund Contributions,Sewer,Snow Removal,Trash,Water
Restrictions Pet Restrictions or Board approval Required,Pets Allowed
Ownership Private
Pets Description Yes
Read Less Info
Want to know what your home might be worth? Contact us for a FREE valuation!

Our team is ready to help you sell your home for the highest possible price ASAP

"My job is to find and attract mastery-based agents to the office, protect the culture, and make sure everyone is happy! "







