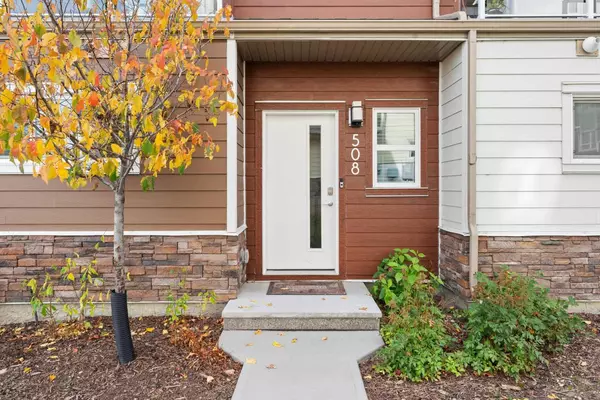$515,000
$515,000
For more information regarding the value of a property, please contact us for a free consultation.
3 Beds
3 Baths
1,715 SqFt
SOLD DATE : 10/15/2024
Key Details
Sold Price $515,000
Property Type Townhouse
Sub Type Row/Townhouse
Listing Status Sold
Purchase Type For Sale
Square Footage 1,715 sqft
Price per Sqft $300
Subdivision Harvest Hills
MLS® Listing ID A2170381
Sold Date 10/15/24
Style 3 Storey
Bedrooms 3
Full Baths 2
Half Baths 1
Condo Fees $378
HOA Fees $10/ann
HOA Y/N 1
Originating Board Calgary
Year Built 2019
Annual Tax Amount $3,113
Tax Year 2024
Lot Size 1,054 Sqft
Acres 0.02
Property Description
Welcome to The Terrace in the Park of Harvest Hills! This property offers an exceptional location, just minutes from the airport and major routes such as Stoney Trail and Deerfoot. This townhome is an ideal choice for your next home!
Featuring 3 bedrooms, a den, and 2.5 bathrooms, this townhome boasts a bright and spacious open-concept layout. The primary bedroom includes a walk-in closet and a private ensuite with a double vanity, offering both style and convenience. The current owners have meticulously maintained the home, creating a warm and inviting atmosphere. The kitchen is a standout feature, complete with a large island, plenty of storage, and a generous dining area. Upgraded finishes throughout the home, such as granite countertops, modern backsplashes, and stylish cabinetry, add a touch of luxury.
The unit faces a beautiful orchard and serene green space, where you can enjoy the peaceful view of lush trees and seasonal plants in full bloom. The owners have also recently refreshed the home with new paint, professional carpet cleaning, and thorough duct and vent cleaning, making it truly move-in ready.
In addition to the stunning home, you’ll enjoy nearby amenities such as a small pond with walking and biking paths, an outdoor tennis court, gym, and a children’s park and playground. This location is also highly accessible to schools at all levels. Don’t miss out—book your showing today!
Location
Province AB
County Calgary
Area Cal Zone N
Zoning M-G
Direction N
Rooms
Other Rooms 1
Basement None
Interior
Interior Features Double Vanity, Kitchen Island, No Animal Home, No Smoking Home, Open Floorplan, Pantry, Quartz Counters, Recessed Lighting, Recreation Facilities, Vinyl Windows, Walk-In Closet(s)
Heating Central, Forced Air, Natural Gas
Cooling Central Air
Flooring Carpet, Tile, Vinyl Plank
Appliance Central Air Conditioner, Dishwasher, Electric Stove, Garage Control(s), Microwave, Range Hood, Refrigerator, Washer/Dryer, Window Coverings
Laundry Upper Level
Exterior
Garage Double Garage Attached
Garage Spaces 2.0
Garage Description Double Garage Attached
Fence None
Community Features Airport/Runway, Golf, Park, Playground, Schools Nearby, Shopping Nearby, Sidewalks, Street Lights, Walking/Bike Paths
Amenities Available Other, Park, Playground, Recreation Facilities, Trash, Visitor Parking
Roof Type Asphalt Shingle
Porch Balcony(s)
Lot Frontage 21.0
Parking Type Double Garage Attached
Exposure N
Total Parking Spaces 2
Building
Lot Description Fruit Trees/Shrub(s), Few Trees, Garden, Low Maintenance Landscape, Level, Standard Shaped Lot, Orchard(s)
Foundation Poured Concrete
Architectural Style 3 Storey
Level or Stories Three Or More
Structure Type Cement Fiber Board,Stone,Wood Frame
Others
HOA Fee Include Amenities of HOA/Condo,Common Area Maintenance,Maintenance Grounds,Professional Management,Reserve Fund Contributions,Snow Removal,Trash
Restrictions Board Approval
Ownership Private
Pets Description Restrictions, Yes
Read Less Info
Want to know what your home might be worth? Contact us for a FREE valuation!

Our team is ready to help you sell your home for the highest possible price ASAP

"My job is to find and attract mastery-based agents to the office, protect the culture, and make sure everyone is happy! "







