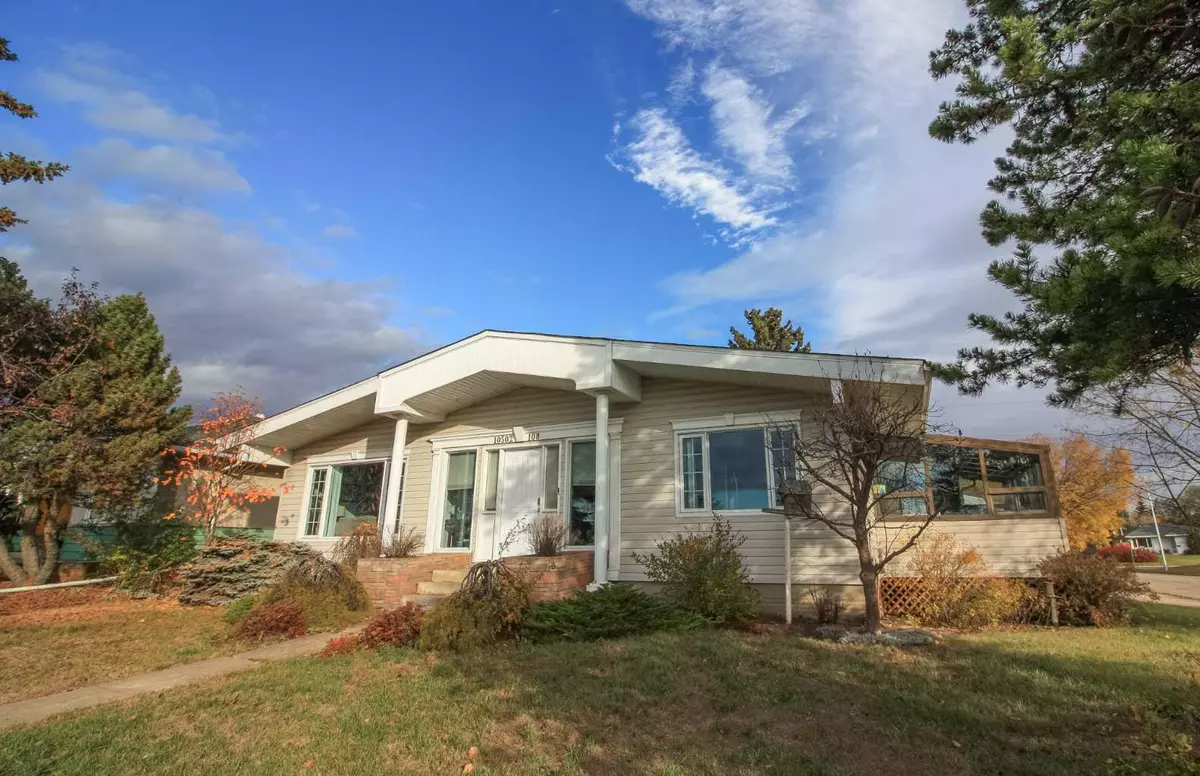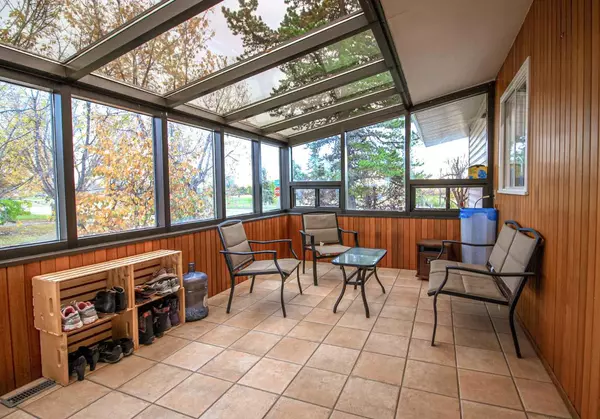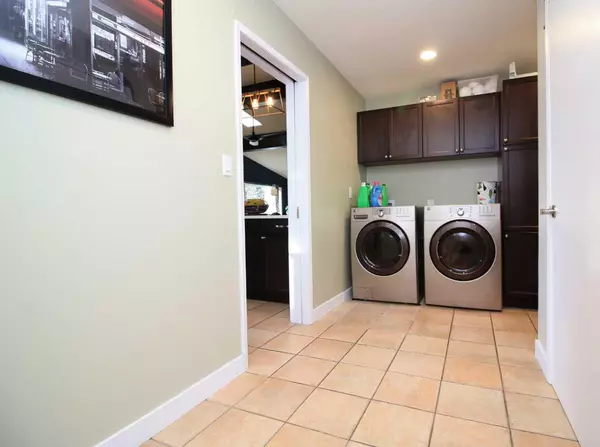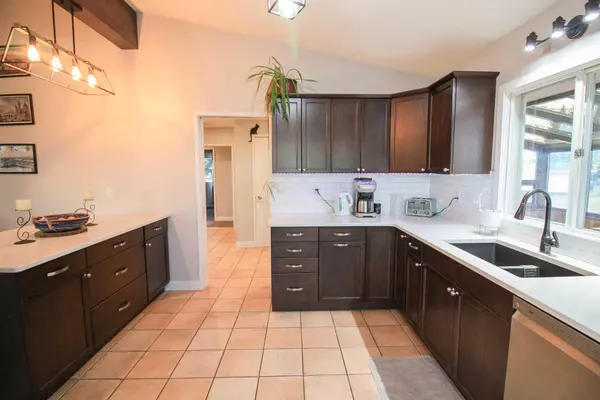$399,900
$399,900
For more information regarding the value of a property, please contact us for a free consultation.
4 Beds
4 Baths
1,800 SqFt
SOLD DATE : 10/16/2024
Key Details
Sold Price $399,900
Property Type Single Family Home
Sub Type Detached
Listing Status Sold
Purchase Type For Sale
Square Footage 1,800 sqft
Price per Sqft $222
Subdivision Avondale
MLS® Listing ID A2170102
Sold Date 10/16/24
Style Bungalow
Bedrooms 4
Full Baths 3
Half Baths 1
Originating Board Grande Prairie
Year Built 1966
Annual Tax Amount $4,800
Tax Year 2024
Lot Size 7,601 Sqft
Acres 0.17
Property Description
Unbelievable location! This stunning Bungalow is situated on a large corner lot right across from the beautiful Muskoseepi Reservoir. You can see the College from your house PLUS there are TWO Schools within walking distance. There is an abundance of parking space with the attached garage, the carport & RV parking! With over 1,800 sqft. This house is a perfect place to call your own. The main floor has undergone extensive renovations from top to bottom, so all you need to do is pack those bags and move on home. The main floor offers plenty of natural light and the stunning new kitchen is a chef's dream come true! The living room is generously sized, with high ceilings and is very warm and inviting. Following the new engineered hardwood flooring down the hallway you will come to the primary suite with an extra-large closet space plus a beautiful ensuite complete with a walk-in shower. There are also 2 kid's bedrooms/spare room plus an office space with a separate entrance that would be perfect for a home-based business. The main floor doesn't stop here! Off the laundry room is your very own SUNROOM- surrounded by mature trees. There is also a full main bathroom and a powder room! You will also be able to enjoy the feature of MAIN FLOOR laundry- no more stairs!! There has been no expense spared here! Renovations on the main floor include new hardwood flooring, new paint, new baseboards, kitchen and laundry room cupboards and cabinets, new countertops, new appliances, new light fixtures, and new ceiling fans in all the rooms! The basement is waiting for you to come and put your creative mastermind to work. This space offers you another bedroom, a home gym, a full bathroom & plenty of space for friends and family to hang out – there is even a fireplace to cozy up by on a cold winter day! The backyard is fully fenced and is your own private paradise! With trees for privacy and a beautiful garden space, you'll want to spend all your summer nights out here! This home is the FULL package! Schedule your viewing today.
Location
Province AB
County Grande Prairie
Zoning RR
Direction S
Rooms
Other Rooms 1
Basement Full, Partially Finished
Interior
Interior Features Breakfast Bar, Ceiling Fan(s), High Ceilings, Open Floorplan
Heating Forced Air, Natural Gas
Cooling None
Flooring Carpet, Hardwood, Tile
Fireplaces Number 2
Fireplaces Type Basement, Gas, Living Room, Wood Burning
Appliance Dishwasher, Refrigerator, Stove(s), Washer/Dryer
Laundry Main Level
Exterior
Parking Features Carport, RV Access/Parking, Single Garage Attached
Garage Spaces 1.0
Garage Description Carport, RV Access/Parking, Single Garage Attached
Fence Fenced
Community Features Park, Playground, Schools Nearby, Walking/Bike Paths
Roof Type Asphalt Shingle
Porch Deck, Enclosed, Glass Enclosed
Lot Frontage 64.96
Total Parking Spaces 2
Building
Lot Description Back Yard, Few Trees, Private
Foundation Poured Concrete
Architectural Style Bungalow
Level or Stories One
Structure Type Vinyl Siding
Others
Restrictions None Known
Tax ID 91954070
Ownership Private
Read Less Info
Want to know what your home might be worth? Contact us for a FREE valuation!

Our team is ready to help you sell your home for the highest possible price ASAP
"My job is to find and attract mastery-based agents to the office, protect the culture, and make sure everyone is happy! "







