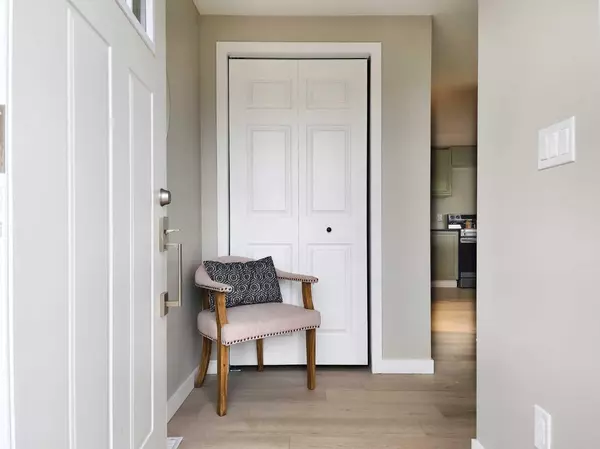$317,500
$329,000
3.5%For more information regarding the value of a property, please contact us for a free consultation.
2 Beds
2 Baths
914 SqFt
SOLD DATE : 10/16/2024
Key Details
Sold Price $317,500
Property Type Single Family Home
Sub Type Detached
Listing Status Sold
Purchase Type For Sale
Square Footage 914 sqft
Price per Sqft $347
MLS® Listing ID A2135514
Sold Date 10/16/24
Style Bungalow
Bedrooms 2
Full Baths 1
Half Baths 1
Originating Board Lethbridge and District
Year Built 1975
Annual Tax Amount $753
Tax Year 2024
Lot Size 7,088 Sqft
Acres 0.16
Property Description
Nestled in a picturesque location, this fully renovated home offers approximately 1400 sq ft of living space with 2 bedrooms, 2 bathrooms, and an inviting sunroom doubling as a bonus room and extra space. Positioned on a spacious lot backing onto a tranquil children's park and facing a green space dog park, it harmoniously combines serene surroundings with urban convenience. The fenced yard ensures privacy and security, ideal for relaxation and recreation.
Exterior upgrades include tastefully updated stucco, a resilient 2-year-old metal roof, and refreshed soffit and gutters. Inside, the home features 6” insulated exterior walls for maximum comfort, along with updated flooring, doors, trim, and a fresh, modern color palette. Brightened by many large updated windows, the interior enjoys ample natural light throughout the day.
The kitchen exudes modern elegance with updated cabinets, a sleek marble countertop, and brand-new appliances including a fridge, stove, dishwasher, and Over the Range Microwave. Electrical enhancements encompass a new breaker box, wiring, and contemporary light fixtures, complemented by plumbing updates such as upgraded copper water lines and fixtures. A new high-efficiency furnace, hot water tank, and central air conditioning ensure comfort throughout the seasons.
Convenience on the main floor is enhanced by a newly added laundry area with a stacking washer and dryer, while the bright sunroom provides additional living space and a peaceful retreat.
The partially finished basement offers flexibility with a spacious recreation room, a convenient 2-piece washroom, and ample storage/utility space, setting the stage for potential future expansions.
Parking is effortless with a single-car carport and room for two vehicles in the driveway, ensuring practicality without compromise.
Location
Province AB
County Willow Creek No. 26, M.d. Of
Zoning RES
Direction W
Rooms
Basement Full, Partially Finished
Interior
Interior Features See Remarks
Heating Forced Air
Cooling Central Air
Flooring Laminate
Appliance Other
Laundry Main Level
Exterior
Garage Carport
Garage Description Carport
Fence Fenced
Community Features Golf, Playground, Schools Nearby, Shopping Nearby
Roof Type Metal
Porch None
Lot Frontage 59.98
Parking Type Carport
Total Parking Spaces 2
Building
Lot Description Back Yard, Backs on to Park/Green Space, Corner Lot, See Remarks
Foundation Poured Concrete
Architectural Style Bungalow
Level or Stories One
Structure Type Wood Frame
Others
Restrictions None Known
Tax ID 56503273
Ownership Private
Read Less Info
Want to know what your home might be worth? Contact us for a FREE valuation!

Our team is ready to help you sell your home for the highest possible price ASAP

"My job is to find and attract mastery-based agents to the office, protect the culture, and make sure everyone is happy! "







