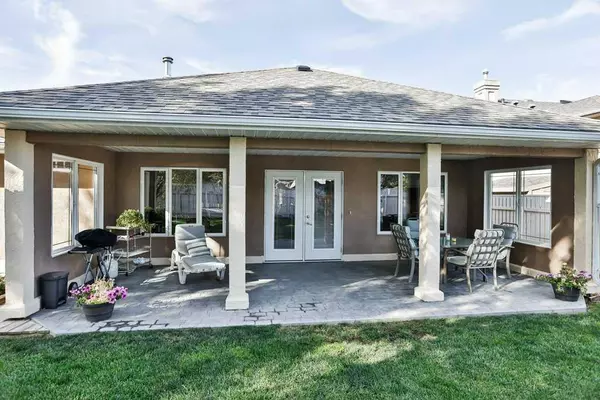$650,000
$689,000
5.7%For more information regarding the value of a property, please contact us for a free consultation.
4 Beds
2 Baths
2,245 SqFt
SOLD DATE : 10/16/2024
Key Details
Sold Price $650,000
Property Type Single Family Home
Sub Type Detached
Listing Status Sold
Purchase Type For Sale
Square Footage 2,245 sqft
Price per Sqft $289
MLS® Listing ID A2168496
Sold Date 10/16/24
Style Bungalow
Bedrooms 4
Full Baths 2
Originating Board Lethbridge and District
Year Built 2004
Annual Tax Amount $4,362
Tax Year 2024
Lot Size 8,530 Sqft
Acres 0.2
Property Description
Experience the ultimate in comfort and style with this one owner, custom-built one level located in a sought after neighbourhood! Walking up to the home you'll notice the exposed driveway with detailed custom brick work, laid out before the TRIPLE car garage. Inside this beautifully maintained home you find engineered hardwood floors running through the spacious front sitting area and formal dining spaces lit by pot lights. Step into the expansive open concept kitchen, dining and living room areas where you'll find plenty of space for the whole family to gather over the holidays and weekends. The vaulted ceilings really open up the room, the raised island is the perfect place to gather round while preparing a meal or visiting, there's a corner pantry for that extra storage, custom cabinetry and a gas stove for that instant heat. In the cool fall and winter, enjoy the snap, crackle and pop of the brick faced wood burning fireplace tucked into the corner of the living room. Through the patio doors you'll be sheltered from the sun and rain as you enjoy an evening outdoors or using the BBQ. Grow a bounty of vegetables in the garden space, hang out in the shade of the mature trees or bring in a hot tub to enjoy as the wiring is there and ready for installation. Back in doors and down the hall you'll pass plenty of closets for a great amount of storage. A 4pc bathroom with ample cabinets and tiled floor can be found before coming to a hallway of 4 bedrooms to choose from. Walk in closets are a bonus for two of the bedrooms and the primary with a 3pc en suite and walk in closet as well. Before entering the garage, you'll find the mechanical area which contain the air ex-changer and heating system along with the laundry space as well. This 2245 sq ft bungalow has in floor heat on 5 zones for your comfort and would be the perfect home if you're wanting everything on ONE level. Enjoy parking in the triple attached garage which also has in floor heat plus great storage space. Another great feature, while building, the sellers added extra thickness to the exterior walls which allowed for more insulation and better heating and cooling efficiency. If you've got kids, there's a park just down a few doors or across the street and down the path as well. Sounds like it checks all the boxes!
Location
Province AB
County Taber, M.d. Of
Zoning R-1
Direction N
Rooms
Other Rooms 1
Basement None
Interior
Interior Features Vaulted Ceiling(s), Walk-In Closet(s)
Heating In Floor, Zoned
Cooling None
Flooring Hardwood, Vinyl
Fireplaces Number 1
Fireplaces Type Brick Facing, Wood Burning
Appliance See Remarks
Laundry Main Level
Exterior
Garage Triple Garage Attached
Garage Spaces 3.0
Garage Description Triple Garage Attached
Fence Fenced
Community Features Other
Roof Type Asphalt Shingle
Porch Patio
Lot Frontage 63.4
Parking Type Triple Garage Attached
Total Parking Spaces 6
Building
Lot Description Landscaped, Private
Foundation Poured Concrete, Slab
Architectural Style Bungalow
Level or Stories One
Structure Type Stucco
Others
Restrictions None Known
Tax ID 56621363
Ownership Private
Read Less Info
Want to know what your home might be worth? Contact us for a FREE valuation!

Our team is ready to help you sell your home for the highest possible price ASAP

"My job is to find and attract mastery-based agents to the office, protect the culture, and make sure everyone is happy! "







