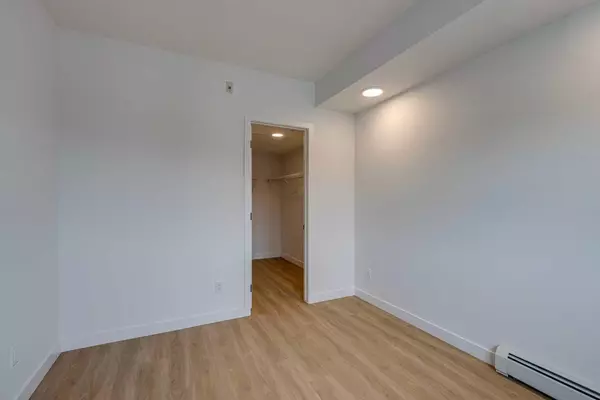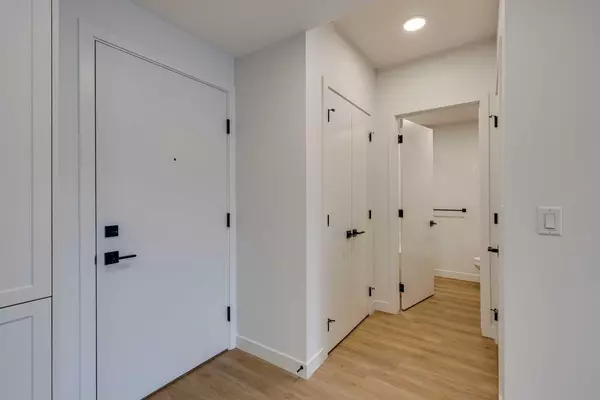$285,000
$299,900
5.0%For more information regarding the value of a property, please contact us for a free consultation.
1 Bed
1 Bath
543 SqFt
SOLD DATE : 10/16/2024
Key Details
Sold Price $285,000
Property Type Condo
Sub Type Apartment
Listing Status Sold
Purchase Type For Sale
Square Footage 543 sqft
Price per Sqft $524
Subdivision Livingston
MLS® Listing ID A2158165
Sold Date 10/16/24
Style Apartment
Bedrooms 1
Full Baths 1
Condo Fees $344/mo
Originating Board Calgary
Year Built 2024
Tax Year 2024
Property Description
Welcome to this BRAND NEW beautifully designed east-facing unit in the sought-after Maverick Condos, built by the award-winning Homes by Avi Urban, nestled in the vibrant community of Livingston. This one-bedroom plus den condo offers a perfect blend of comfort and modern living. Step into the open-concept kitchen featuring sleek quartz countertops, crisp white cabinetry, and stainless steel appliances—ideal for both cooking and entertaining. The living area is flooded with natural light from large windows and opens onto the balcony, perfect for your patio set and BBQ, making it an excellent spot for relaxation or hosting guests. You'll appreciate the convenience of an in-suite laundry room. The unit also includes underground parking and an additional storage locker for your convenience. Livingston is a thoughtfully designed community offering a range of amenities, including a top-notch HOA facility with tennis courts, a skating rink, playgrounds, a waterpark, and ping pong tables. With easy access to downtown, the airport, and Cross Iron Mills via Stoney Trail and Deerfoot Trail, this modern community provides the perfect balance of tranquility and accessibility. Book your viewing today and discover your new home in Livingston!
Location
Province AB
County Calgary
Area Cal Zone N
Zoning M-2
Direction W
Interior
Interior Features Closet Organizers, Open Floorplan, Walk-In Closet(s)
Heating Baseboard
Cooling Central Air
Flooring Tile, Vinyl Plank
Appliance Central Air Conditioner, Dishwasher, Dryer, Microwave Hood Fan, Refrigerator, Stove(s), Washer
Laundry In Unit
Exterior
Garage Stall, Titled
Garage Description Stall, Titled
Fence None
Community Features Park, Playground, Schools Nearby, Shopping Nearby, Sidewalks, Street Lights
Amenities Available Clubhouse, Park, Parking, Picnic Area, Racquet Courts, Recreation Facilities
Roof Type Membrane
Porch Balcony(s)
Parking Type Stall, Titled
Exposure E
Total Parking Spaces 1
Building
Story 4
Architectural Style Apartment
Level or Stories Single Level Unit
Structure Type Composite Siding,Concrete,Wood Frame
New Construction 1
Others
HOA Fee Include Maintenance Grounds,Parking,Professional Management,Reserve Fund Contributions,Snow Removal
Restrictions Utility Right Of Way
Ownership Private
Pets Description Restrictions, Yes
Read Less Info
Want to know what your home might be worth? Contact us for a FREE valuation!

Our team is ready to help you sell your home for the highest possible price ASAP

"My job is to find and attract mastery-based agents to the office, protect the culture, and make sure everyone is happy! "







