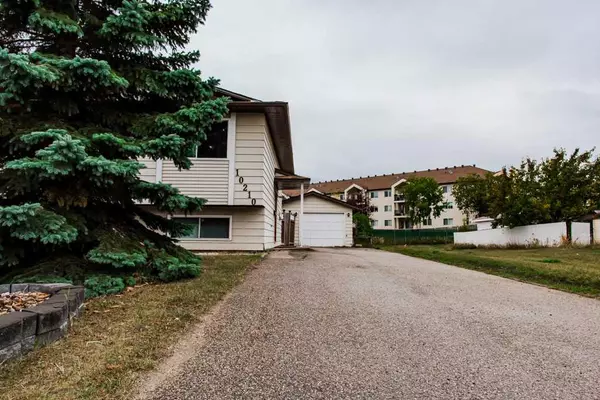$296,500
$305,000
2.8%For more information regarding the value of a property, please contact us for a free consultation.
3 Beds
2 Baths
876 SqFt
SOLD DATE : 10/16/2024
Key Details
Sold Price $296,500
Property Type Single Family Home
Sub Type Detached
Listing Status Sold
Purchase Type For Sale
Square Footage 876 sqft
Price per Sqft $338
Subdivision Ivy Lake Estates
MLS® Listing ID A2165418
Sold Date 10/16/24
Style Bi-Level
Bedrooms 3
Full Baths 2
Originating Board Grande Prairie
Year Built 1981
Annual Tax Amount $3,004
Tax Year 2024
Lot Size 5,122 Sqft
Acres 0.12
Property Description
Welcome to this charming starter home located in the desirable Ivy Lake Estates! This 882 sq ft bungalow offers 3 bedrooms and 2 full baths, providing ample space and comfort. Tucked away with no rear neighbors and adjacent to an easement, you'll enjoy extra privacy. The open-concept main level is bright and inviting, featuring a modern kitchen with upgraded countertops, sinks, backsplash, and stainless steel appliances. The spacious living and dining areas are perfect for entertaining. The bathrooms have been beautifully updated with new countertops, sinks, and toilets.
The fully developed basement includes a large rec room, an additional bedroom, and a full bath, along with upgraded commercial-grade carpet and a plumbed counter ready for a sink installation. Step outside to a fenced and landscaped backyard complete with a deck, firepit area, and shed. The detached heated garage with concrete floors and the extra-long driveway, perfect for RV parking, add convenience and versatility.
Bordering two easements, this home has only one direct neighbor, ensuring peace and quiet. Vacant and ready for immediate possession, this home offers a great opportunity in a prime location. Don't miss out!
Location
Province AB
County Grande Prairie
Zoning RS
Direction E
Rooms
Basement Finished, Full
Interior
Interior Features See Remarks
Heating Forced Air, Natural Gas
Cooling None
Flooring Carpet, Laminate, Linoleum
Appliance See Remarks
Laundry In Basement
Exterior
Garage Driveway, Heated Garage, Single Garage Detached
Garage Spaces 2.0
Garage Description Driveway, Heated Garage, Single Garage Detached
Fence Fenced
Community Features Park, Schools Nearby, Shopping Nearby, Sidewalks, Street Lights
Roof Type Asphalt Shingle
Porch Deck
Lot Frontage 45.9
Parking Type Driveway, Heated Garage, Single Garage Detached
Total Parking Spaces 4
Building
Lot Description No Neighbours Behind, Landscaped
Foundation Poured Concrete
Architectural Style Bi-Level
Level or Stories Bi-Level
Structure Type Vinyl Siding
Others
Restrictions None Known
Tax ID 91977583
Ownership Private
Read Less Info
Want to know what your home might be worth? Contact us for a FREE valuation!

Our team is ready to help you sell your home for the highest possible price ASAP

"My job is to find and attract mastery-based agents to the office, protect the culture, and make sure everyone is happy! "







