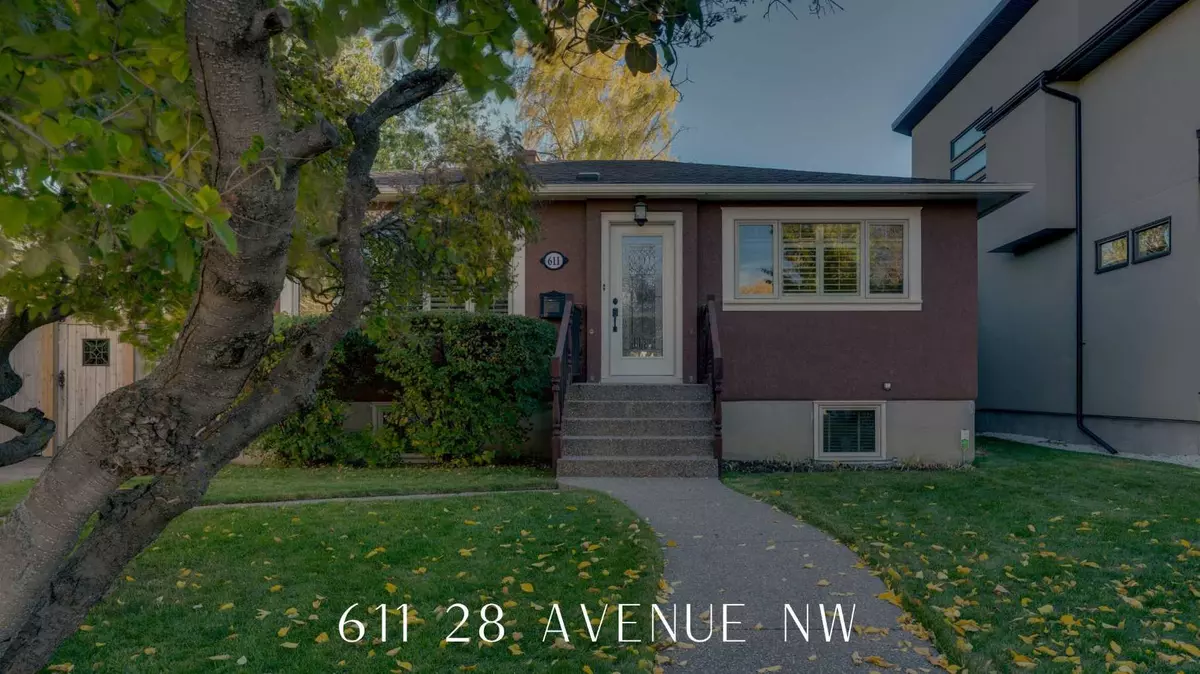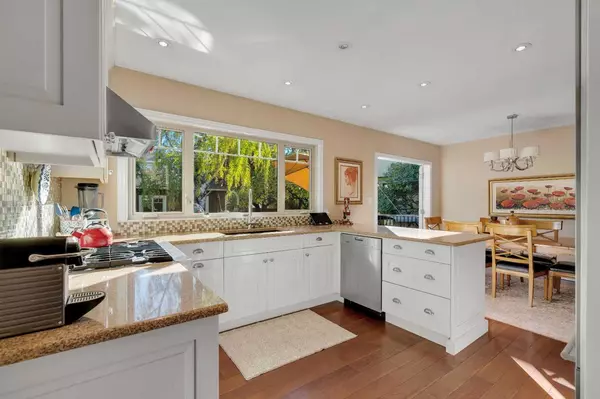$902,611
$939,900
4.0%For more information regarding the value of a property, please contact us for a free consultation.
3 Beds
2 Baths
965 SqFt
SOLD DATE : 10/17/2024
Key Details
Sold Price $902,611
Property Type Single Family Home
Sub Type Detached
Listing Status Sold
Purchase Type For Sale
Square Footage 965 sqft
Price per Sqft $935
Subdivision Mount Pleasant
MLS® Listing ID A2170311
Sold Date 10/17/24
Style Bungalow
Bedrooms 3
Full Baths 2
Originating Board Calgary
Year Built 1950
Annual Tax Amount $5,256
Tax Year 2024
Lot Size 6,027 Sqft
Acres 0.14
Property Description
50x120ft LOT | SOUTH YARD | HIGH-END RENOVATIONS | TRIPLE GARGE WITH DEDICATED HOME OFFICE | Are you tired of looking at low-quality flip homes? This is the one for you. Welcome to 611 28 Ave NW, this thoughtfully renovated bungalow located in the heart of the inner-city neighbourhood of Mount Pleasant. The main level begins with a welcoming foyer that transitions into the living room and radiates warmth with a gas fireplace with a custom wood mantel, creating a cozy atmosphere for relaxing or entertaining. Natural light pours in through large windows, highlighting the hardwood floors, elegant ceiling design, and arched doorways that add a touch of classic flair. The renovated kitchen is a chef's delight with granite counters, a mosaic tile backsplash, high-end stainless steel appliances, with a gas Viking range, a Miele fridge and dishwasher, and a large island with seating and additional storage. The open layout seamlessly connects the kitchen to the dining area, perfect for casual meals and larger gatherings. The dining area is framed by large custom glass French doors that lead directly to the outdoor deck, allowing for easy indoor-outdoor living and entertaining. The primary bedroom features large windows with custom shutters, a ceiling fan, and ample closet space. An additional bedroom, which could double as a home office or guest room, is equally inviting with its own large window overlooking the yard. The spa-like bathroom offers a charming vintage feel with a freestanding clawfoot tub, subway tile detailing, and a stunning mirror that complements the space. The fully finished basement provides a wealth of additional living space and functionality. The family room, with recessed lighting and a cozy atmosphere, is perfect for movie nights or hosting guests. This level also includes a beautifully appointed bedroom with large windows, providing plenty of natural light. A spacious and modern full bathroom offers a glass-enclosed shower and an elegant vanity with a marble countertop, adding a touch of luxury to the lower level. A sizeable laundry room with ample storage completes the basement. The south yard is a dream, complete with massive deck space for summer BBQs and entertaining, while not sacrificing the large trees on the property. The triple garage offers a unique feature that is not often found. Complete with a double garage, you will also find a separate, heated workspace that could double as a home office or home business, such as a massage space, hair studio, or large home gym; the possibilities are endless, or convert back to a triple if needed. This home balances modern upgrades with timeless details, making it perfect for those looking for an established community. Located 5 minutes to downtown, walking distance to Confederation Park, and just steps to parks, pathways, schools and shopping, Mt Pleasant arts centre, community centre and swimming pool. Don't miss out on this one; please book your private showing today.
Location
Province AB
County Calgary
Area Cal Zone Cc
Zoning R-CG
Direction N
Rooms
Basement Finished, Full
Interior
Interior Features Built-in Features, Ceiling Fan(s), Closet Organizers, Crown Molding, French Door, Granite Counters, Natural Woodwork, Recessed Lighting, Soaking Tub, Vinyl Windows
Heating Forced Air
Cooling None
Flooring Carpet, Hardwood, Tile
Fireplaces Number 1
Fireplaces Type Gas, Living Room, Mantle, Tile
Appliance Dishwasher, Gas Range, Range Hood, Refrigerator, Washer/Dryer, Window Coverings
Laundry In Basement
Exterior
Garage Additional Parking, Alley Access, Asphalt, Converted Garage, Double Garage Detached, Driveway, Garage Door Opener, Heated Garage, Insulated, Oversized, Parking Pad, See Remarks, Triple Garage Detached, Workshop in Garage
Garage Spaces 3.0
Garage Description Additional Parking, Alley Access, Asphalt, Converted Garage, Double Garage Detached, Driveway, Garage Door Opener, Heated Garage, Insulated, Oversized, Parking Pad, See Remarks, Triple Garage Detached, Workshop in Garage
Fence Fenced
Community Features Golf, Park, Playground, Schools Nearby, Shopping Nearby, Sidewalks, Street Lights, Tennis Court(s), Walking/Bike Paths
Roof Type Asphalt Shingle
Porch Deck
Lot Frontage 50.0
Parking Type Additional Parking, Alley Access, Asphalt, Converted Garage, Double Garage Detached, Driveway, Garage Door Opener, Heated Garage, Insulated, Oversized, Parking Pad, See Remarks, Triple Garage Detached, Workshop in Garage
Total Parking Spaces 5
Building
Lot Description Back Lane, Back Yard, Front Yard, Lawn, Landscaped, Street Lighting, Paved, Subdivided
Foundation Poured Concrete
Architectural Style Bungalow
Level or Stories One
Structure Type Wood Frame
Others
Restrictions None Known
Tax ID 95497915
Ownership Private
Read Less Info
Want to know what your home might be worth? Contact us for a FREE valuation!

Our team is ready to help you sell your home for the highest possible price ASAP

"My job is to find and attract mastery-based agents to the office, protect the culture, and make sure everyone is happy! "







