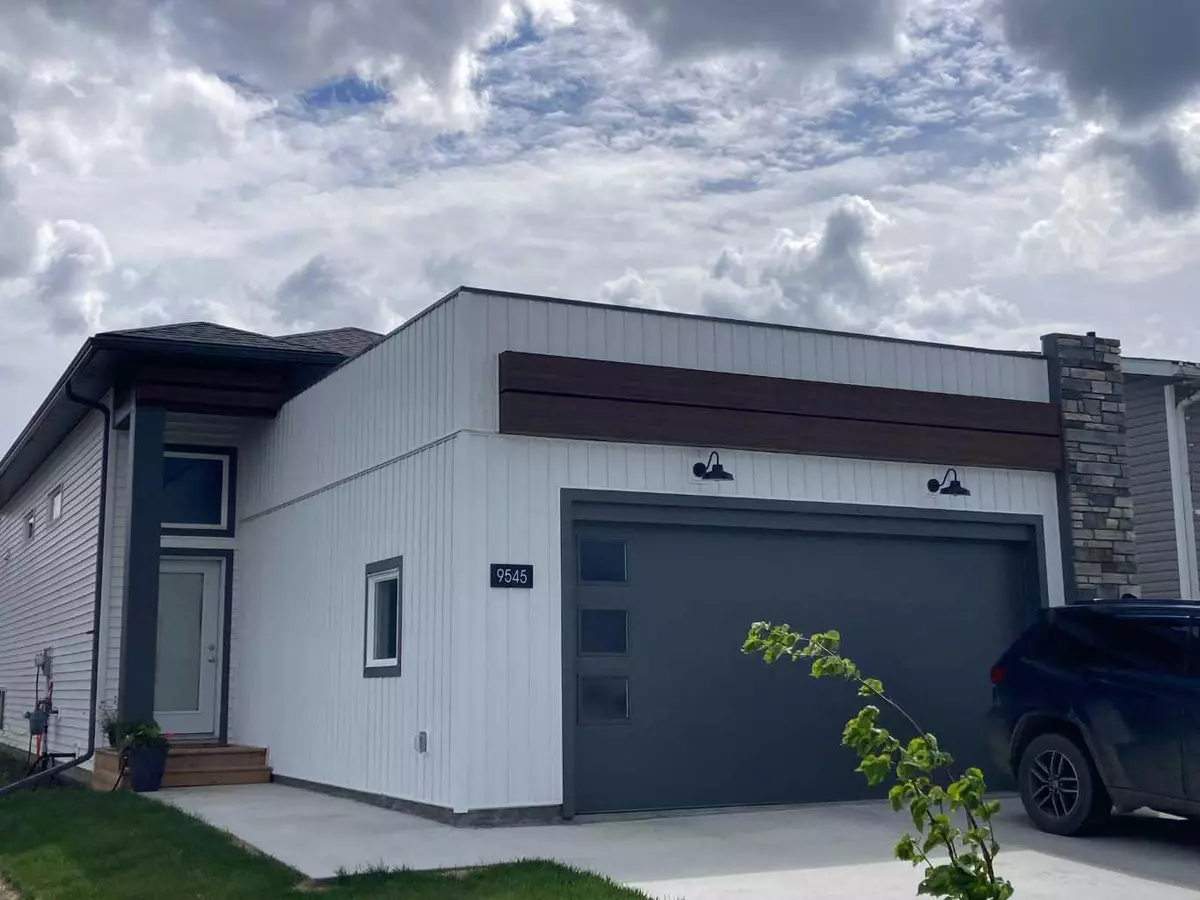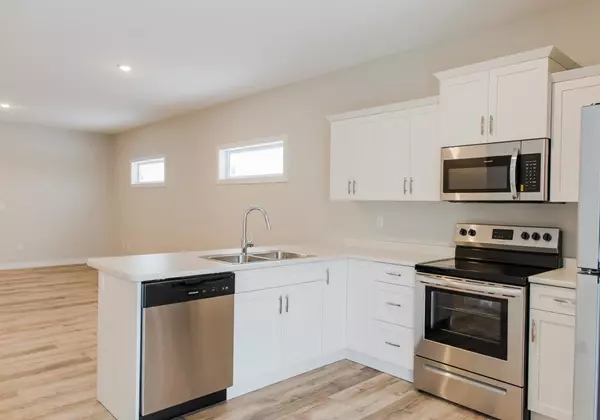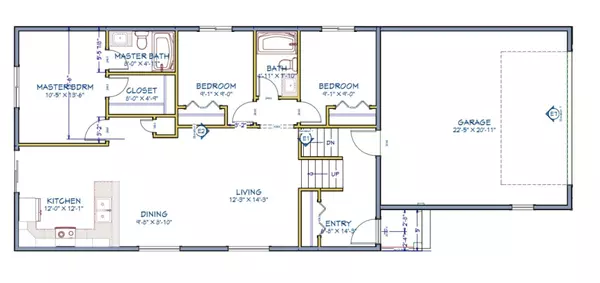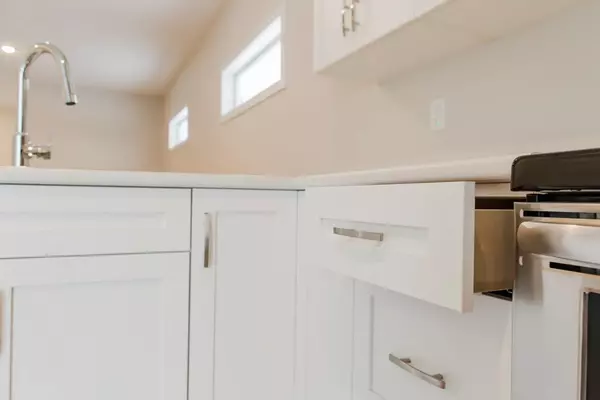$399,900
$399,900
For more information regarding the value of a property, please contact us for a free consultation.
3 Beds
2 Baths
1,188 SqFt
SOLD DATE : 10/17/2024
Key Details
Sold Price $399,900
Property Type Single Family Home
Sub Type Detached
Listing Status Sold
Purchase Type For Sale
Square Footage 1,188 sqft
Price per Sqft $336
MLS® Listing ID A2142174
Sold Date 10/17/24
Style Bi-Level
Bedrooms 3
Full Baths 2
Originating Board Grande Prairie
Year Built 2022
Annual Tax Amount $2,380
Tax Year 2023
Lot Size 4,135 Sqft
Acres 0.09
Property Description
Almost new 3 BEDROOM 2 BATHROOM bilevel home has beautiful finishing and an open functional layout to give you what you need and room to grow. The main floor features 3 bedrooms and 2 bathrooms including a large master bedroom with a walk-in closet and a 4 piece en-suite. The basement is unfinished WITH POTENTIAL FOR 3 MORE BEDROOMS and has lots of room for a recroom and a full bathroom. The 22'x23' garage is fully insulated. The kitchen features soft-close cabinets and drawers and real wood dove tail jointed drawers and comes with stainless steel kitchen appliances installed and ready to go. This home also comes with: WASHER AND DRYER, and the balance of the 10 year new home warranty, lifetime IKO shingles, hot water on demand, high efficiency furnace, LED lighting. Extra construction features that can save you money down the road include: dimple wrap foundation waterproofing, recessed sump pump with drain, spray foam insulated floor joist ends. Take advantage of LOW COUNTY PROPERTY TAX, estimated to be $2380. Possession can be Nov 1.
Clairmont has a great k-8 school and many walking trails and parks! High speed Fiber optic internet through GP networks with speeds available up to 300mbps is available and they are offering incentives for buyers.
Location
Province AB
County Grande Prairie No. 1, County Of
Zoning mdr
Direction N
Rooms
Other Rooms 1
Basement Full, Unfinished
Interior
Interior Features Breakfast Bar, Built-in Features, Closet Organizers, High Ceilings, Laminate Counters, No Animal Home, No Smoking Home, Open Floorplan, Recessed Lighting, Storage, Tankless Hot Water, Vinyl Windows, Walk-In Closet(s), Wired for Data
Heating Forced Air, Natural Gas
Cooling None
Flooring Carpet, Vinyl
Appliance Dishwasher, Electric Stove, Garage Control(s), Refrigerator, Washer/Dryer
Laundry In Basement
Exterior
Parking Features Double Garage Attached, Parking Pad
Garage Spaces 2.0
Garage Description Double Garage Attached, Parking Pad
Fence Partial
Community Features Park, Playground, Schools Nearby
Roof Type Fiberglass
Porch None
Lot Frontage 36.09
Total Parking Spaces 4
Building
Lot Description Interior Lot
Foundation Poured Concrete
Architectural Style Bi-Level
Level or Stories Bi-Level
Structure Type Concrete,Wood Frame
Others
Restrictions Architectural Guidelines
Tax ID 85008464
Ownership Private
Read Less Info
Want to know what your home might be worth? Contact us for a FREE valuation!

Our team is ready to help you sell your home for the highest possible price ASAP
"My job is to find and attract mastery-based agents to the office, protect the culture, and make sure everyone is happy! "







