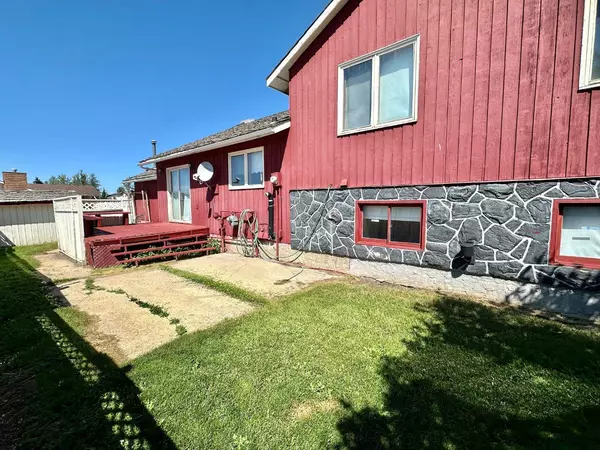$150,000
$159,750
6.1%For more information regarding the value of a property, please contact us for a free consultation.
4 Beds
3 Baths
1,252 SqFt
SOLD DATE : 10/17/2024
Key Details
Sold Price $150,000
Property Type Single Family Home
Sub Type Detached
Listing Status Sold
Purchase Type For Sale
Square Footage 1,252 sqft
Price per Sqft $119
MLS® Listing ID A2150434
Sold Date 10/17/24
Style 4 Level Split
Bedrooms 4
Full Baths 2
Half Baths 1
Originating Board Alberta West Realtors Association
Year Built 1981
Annual Tax Amount $2,516
Tax Year 2024
Lot Size 7,072 Sqft
Acres 0.16
Property Description
Full of style and comfort, this 4 level split home with an attached and heated garage close to crown land access. Located on a corner lot with extra parking out front for vehicles or trailers. Spanning over 2,400 square feet of finished living space with many upgrades throughout the years. The main floor with an entry next to the living room with a wood burning fireplace. The dining area provides direct access to the garage, ensuring convenience for everyday tasks. Kitchen with Kitchen Aid appliances, granite sink and quartz countertops! The main bathroom was completely renovated a year ago, new tub, tile surround, vanity, toilet and more. Three bedrooms upstairs and a 2 pc ensuite. The lower level family room has a wet bar and comes with a hot tub. Another bedroom just off of the laundry room with the 3 pc bathroom all also remodeled. The basement with a second wood-burning fireplace, it is the perfect setting for a cozy home theater or a recreational area for family and friends to gather. The utility room has seen recent upgrades, including two new high-efficiency furnaces and a hot water tank 2014. Most of the furnishings can be included in the price. These updates not only provide peace of mind plus a beautiful home to enjoy!
Location
Province AB
County Big Lakes County
Zoning RS
Direction N
Rooms
Other Rooms 1
Basement Finished, Full
Interior
Interior Features Bar, Ceiling Fan(s), Central Vacuum, Closet Organizers, Quartz Counters, Storage
Heating Forced Air
Cooling None
Flooring Ceramic Tile, Laminate
Fireplaces Number 2
Fireplaces Type Wood Burning
Appliance Dishwasher, Dryer, Range Hood, Refrigerator, Stove(s), Washer, Window Coverings
Laundry In Bathroom, Lower Level
Exterior
Garage Double Garage Attached, Parking Pad, RV Access/Parking
Garage Spaces 2.0
Garage Description Double Garage Attached, Parking Pad, RV Access/Parking
Fence Fenced
Community Features Fishing, Golf, Park, Playground, Sidewalks, Street Lights, Walking/Bike Paths
Roof Type Cedar Shake
Porch Deck
Lot Frontage 90.0
Parking Type Double Garage Attached, Parking Pad, RV Access/Parking
Total Parking Spaces 6
Building
Lot Description Back Yard, Few Trees, Lawn
Foundation Poured Concrete
Architectural Style 4 Level Split
Level or Stories 4 Level Split
Structure Type Mixed
Others
Restrictions None Known
Tax ID 56619070
Ownership Private
Read Less Info
Want to know what your home might be worth? Contact us for a FREE valuation!

Our team is ready to help you sell your home for the highest possible price ASAP

"My job is to find and attract mastery-based agents to the office, protect the culture, and make sure everyone is happy! "







