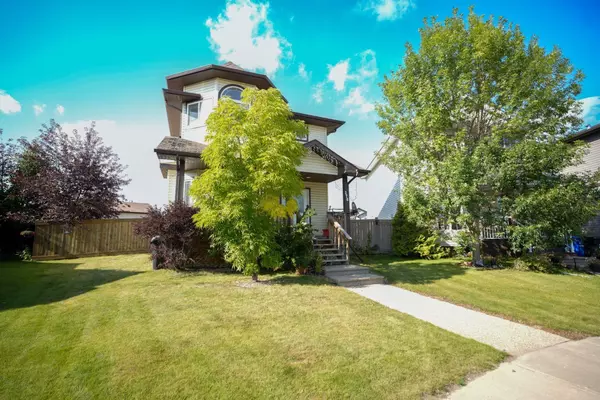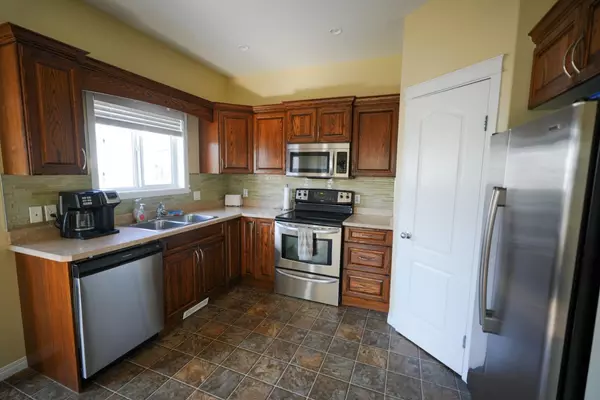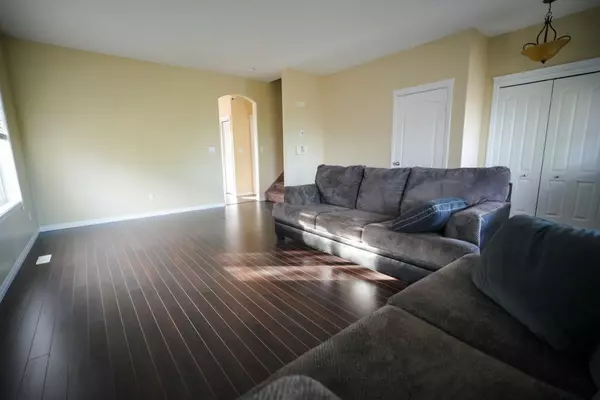$575,000
$589,000
2.4%For more information regarding the value of a property, please contact us for a free consultation.
5 Beds
4 Baths
1,705 SqFt
SOLD DATE : 10/17/2024
Key Details
Sold Price $575,000
Property Type Single Family Home
Sub Type Detached
Listing Status Sold
Purchase Type For Sale
Square Footage 1,705 sqft
Price per Sqft $337
Subdivision Timberlea
MLS® Listing ID A2166147
Sold Date 10/17/24
Style 2 Storey
Bedrooms 5
Full Baths 3
Half Baths 1
Originating Board Fort McMurray
Year Built 2007
Annual Tax Amount $2,802
Tax Year 2024
Lot Size 7,457 Sqft
Acres 0.17
Property Description
One-of-a-Kind Timberlea Gem with Massive Detached Garage!
This exceptional home is situated on a spacious 7,500 sqft pie-shaped corner lot, offering 1,700 sqft of living space. Boasting one of the largest detached garages in Timberlea—30x30 with 13-foot vaulted ceilings, oversized 10-foot garage doors, and an abundance of natural light through multiple windows—this garage is a dream for anyone with large vehicles, even big enough to fit a dump truck! Heated and meticulously clean, it's perfect for year-round use. The property also features RV parking and ample space for multiple vehicles.
Inside, you'll find a bright and open layout with a large dining area, perfect for entertaining. Upstairs are 3 spacious bedrooms, including a master with a full ensuite and walk-in closet. The additional two bedrooms share a convenient Jack-and-Jill bathroom.
The basement features a fully developed, non-legal 2-bedroom suite with its own private side entrance, providing extra space for extended family or rental income potential.
This home is truly a rare find—don't miss your chance to own it! call for your personal tour
Location
Province AB
County Wood Buffalo
Area Fm Nw
Zoning R1S
Direction N
Rooms
Other Rooms 1
Basement Separate/Exterior Entry, Full, Suite
Interior
Interior Features Laminate Counters, Pantry
Heating Fireplace(s), Forced Air
Cooling Central Air
Flooring Carpet, Ceramic Tile, Hardwood, Linoleum
Fireplaces Number 1
Fireplaces Type Gas
Appliance Dishwasher, Microwave Hood Fan, Range, Refrigerator, Washer/Dryer, Window Coverings
Laundry In Basement, Upper Level
Exterior
Garage Parking Pad, RV Access/Parking, Triple Garage Detached
Garage Spaces 4.0
Garage Description Parking Pad, RV Access/Parking, Triple Garage Detached
Fence Fenced
Community Features Playground, Schools Nearby, Shopping Nearby, Sidewalks, Street Lights
Roof Type Asphalt Shingle
Porch Deck, Front Porch
Parking Type Parking Pad, RV Access/Parking, Triple Garage Detached
Total Parking Spaces 8
Building
Lot Description Back Lane, Back Yard, Corner Lot, Front Yard, Pie Shaped Lot
Foundation Poured Concrete
Architectural Style 2 Storey
Level or Stories Two
Structure Type Vinyl Siding,Wood Frame
Others
Restrictions None Known
Tax ID 91952732
Ownership Private
Read Less Info
Want to know what your home might be worth? Contact us for a FREE valuation!

Our team is ready to help you sell your home for the highest possible price ASAP

"My job is to find and attract mastery-based agents to the office, protect the culture, and make sure everyone is happy! "







