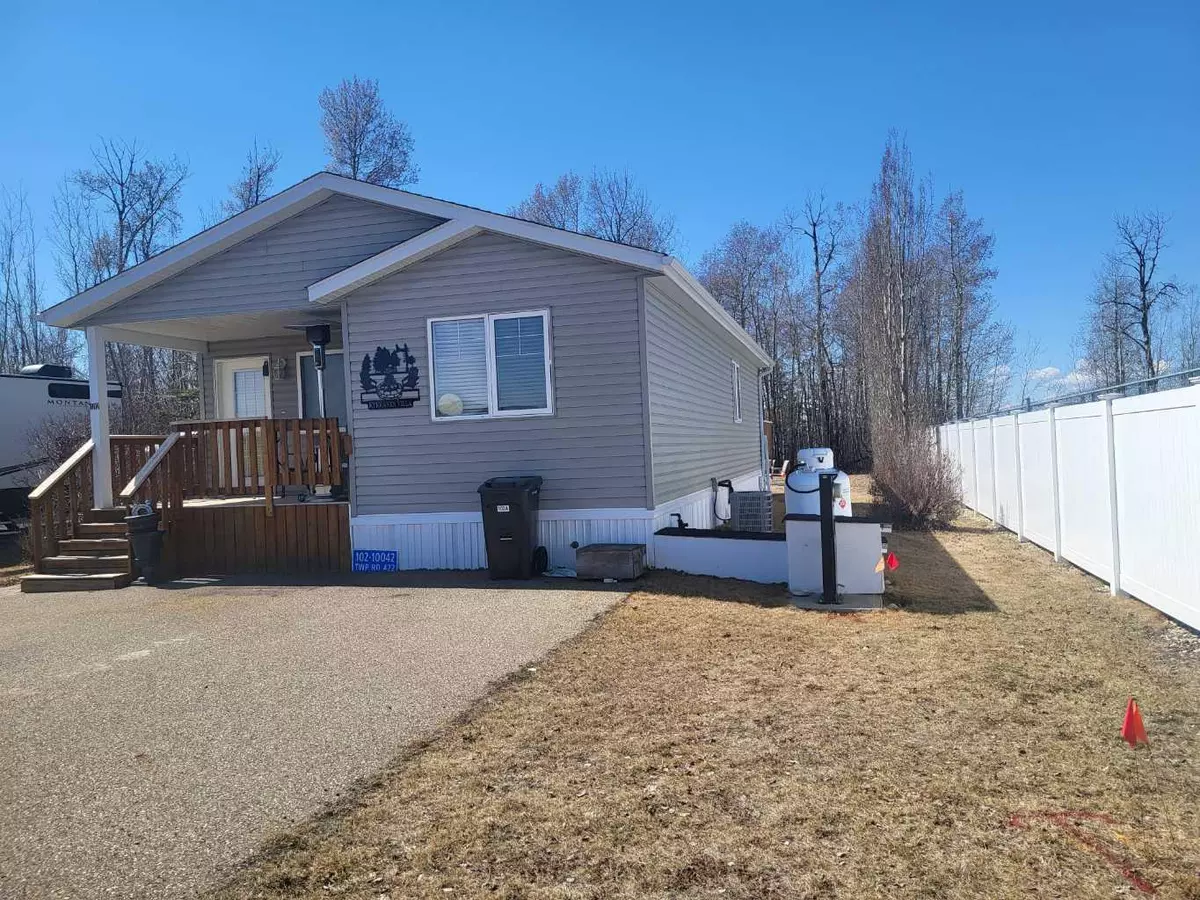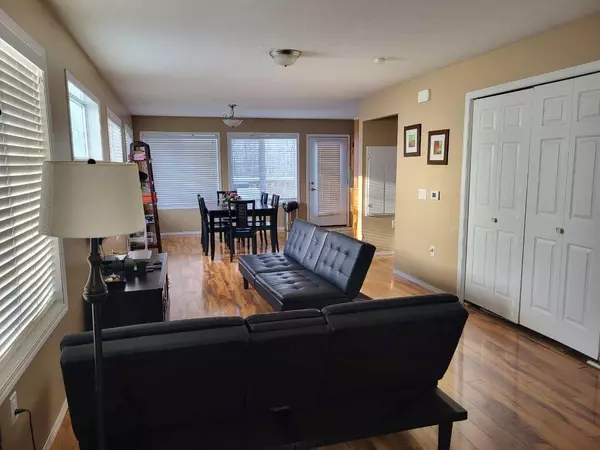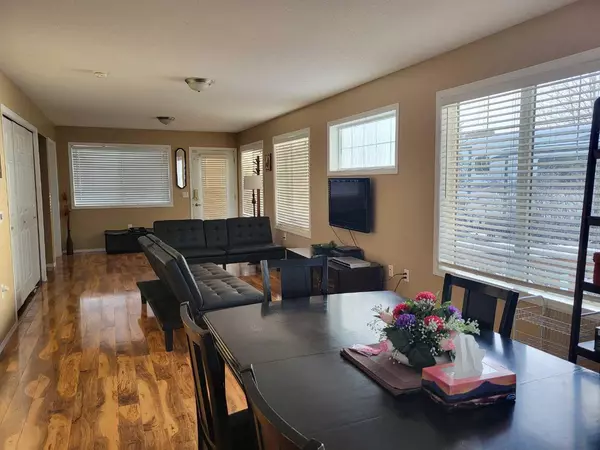$259,000
$273,000
5.1%For more information regarding the value of a property, please contact us for a free consultation.
2 Beds
1 Bath
953 SqFt
SOLD DATE : 10/17/2024
Key Details
Sold Price $259,000
Property Type Single Family Home
Sub Type Detached
Listing Status Sold
Purchase Type For Sale
Square Footage 953 sqft
Price per Sqft $271
Subdivision Raymond Shores
MLS® Listing ID A2100181
Sold Date 10/17/24
Style Bungalow
Bedrooms 2
Full Baths 1
Condo Fees $227
Originating Board Central Alberta
Year Built 2007
Annual Tax Amount $1,107
Tax Year 2022
Lot Size 0.260 Acres
Acres 0.26
Property Description
Immediate Possession! - Living at the lake! - Are you ready for your spot at the lake? Here is a large custom-made home designed for year-round living! A new vinyl fence has been added for additional privacy in the large yard, which backs onto the trees!! You and your kids will love being steps away from the clubhouse with an indoor pool, hot tub, games, laundry facilities, and puzzles area. The beach with a playground, picnic area, gazebos, and field is also included in this great community! There are 2 good-sized bedrooms, and a wide open plan provides easy access! There is a kitchen with a large dining area! The living room is huge with lots of windows providing lots of natural light! Outside in the large landscaped yard is a good-sized deck with trees at the end of the lot! Included is a golf cart garage that has extra storage as well! It is time to be at the lake and this gated community offers many wonderful features. Turnkey move in and go! The seller will be leaving most furniture, BBQ, and outdoor furniture! Just bring the food! While the home provides the benefit of being close to both the clubhouse and pickleball courts for easy access, this area is generally very quiet and there are limited hours to the pickleball courts to ensure less activity in the evenings!
Location
Province AB
County Ponoka County
Zoning RVR
Direction S
Rooms
Basement None
Interior
Interior Features No Smoking Home, Recreation Facilities, Vinyl Windows
Heating Central, Propane
Cooling Central Air
Flooring Laminate, Linoleum
Appliance Central Air Conditioner, Dishwasher, Microwave, Refrigerator, Washer/Dryer, Window Coverings
Laundry Main Level
Exterior
Garage Additional Parking, Golf Cart Garage, Gravel Driveway, Guest, Off Street, Parking Pad
Garage Description Additional Parking, Golf Cart Garage, Gravel Driveway, Guest, Off Street, Parking Pad
Fence None
Community Features Clubhouse, Fishing, Gated, Lake, Park, Playground, Pool
Amenities Available Beach Access, Boating, Clubhouse, Coin Laundry, Fitness Center, Indoor Pool, Laundry, Parking, Party Room, Picnic Area, Playground, Pool, Racquet Courts, Recreation Facilities, Recreation Room, Snow Removal, Spa/Hot Tub, Trash, Visitor Parking
Roof Type Asphalt Shingle
Accessibility Accessible Approach with Ramp, Accessible Common Area, Accessible Entrance
Porch Deck, Front Porch
Lot Frontage 53.7
Parking Type Additional Parking, Golf Cart Garage, Gravel Driveway, Guest, Off Street, Parking Pad
Exposure S
Total Parking Spaces 2
Building
Lot Description Back Yard, Cleared, Close to Clubhouse, Lawn, Landscaped
Foundation Piling(s)
Architectural Style Bungalow
Level or Stories One
Structure Type Vinyl Siding,Wood Frame
Others
HOA Fee Include Caretaker,Common Area Maintenance,Maintenance Grounds,Professional Management,Reserve Fund Contributions,Residential Manager,Security,Security Personnel,Sewer,Snow Removal,Trash,Water
Restrictions None Known
Tax ID 85428045
Ownership Private
Pets Description Yes
Read Less Info
Want to know what your home might be worth? Contact us for a FREE valuation!

Our team is ready to help you sell your home for the highest possible price ASAP

"My job is to find and attract mastery-based agents to the office, protect the culture, and make sure everyone is happy! "







