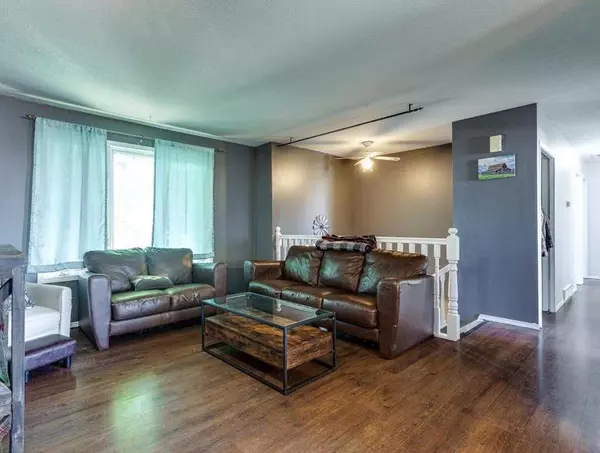$374,900
$374,900
For more information regarding the value of a property, please contact us for a free consultation.
4 Beds
3 Baths
1,124 SqFt
SOLD DATE : 10/17/2024
Key Details
Sold Price $374,900
Property Type Single Family Home
Sub Type Detached
Listing Status Sold
Purchase Type For Sale
Square Footage 1,124 sqft
Price per Sqft $333
MLS® Listing ID A2162624
Sold Date 10/17/24
Style Bi-Level
Bedrooms 4
Full Baths 1
Half Baths 2
Originating Board Calgary
Year Built 1995
Annual Tax Amount $2,984
Tax Year 2024
Lot Size 6,700 Sqft
Acres 0.15
Property Description
Are you searching for a perfect home to put down roots in Central Alberta? Discover this charming property in the Town of Bowden. This bilevel home features 1,125 sq. ft. on the main floor and a total living space of 2,227 sq. ft. The main level boasts vinyl plank flooring throughout and includes a spacious living room, a kitchen with upgraded stainless steel appliances, and a dining area that opens to a covered deck. The primary bedroom features a 2-piece ensuite, while two additional bedrooms and a 4-piece bathroom complete the main floor. The basement offers generous space, including a large recreation room with a cozy fireplace—ideal for gatherings—as well as a fourth bedroom or home office. You'll also find a laundry room with a newer washer and dryer (installed 18 months ago). The basement is currently being renovated and will be completed this month with new drywall, paint, and flooring. New interior doors on the main floor were installed in early September, and new wood block kitchen counters and a large sink have been ordered for installation this month. Enjoy the west-facing backyard from the covered deck or the pergola, perfect for relaxation. The oversized garage, measuring 32'x24', is perfect for hobbies, crafts, or even a small business, and includes a 12'x24' workshop/office area. Located near Olds, Innisfail, Red Deer, and Calgary, Bowden is a welcoming community with a 9-hole golf course, a K-12 school, and a variety of local amenities and activities. Come see this home for yourself—you'll be impressed by its features!
Location
Province AB
County Red Deer County
Zoning R1
Direction E
Rooms
Other Rooms 1
Basement Finished, Full
Interior
Interior Features Ceiling Fan(s), Open Floorplan, Sump Pump(s), Suspended Ceiling, Vinyl Windows
Heating Forced Air
Cooling None
Flooring Laminate, Linoleum
Fireplaces Number 1
Fireplaces Type Basement, Gas
Appliance Dishwasher, Dryer, Garage Control(s), Refrigerator, Stove(s), Washer, Window Coverings
Laundry Lower Level
Exterior
Garage Double Garage Detached
Garage Spaces 2.0
Garage Description Double Garage Detached
Fence Fenced
Community Features Golf, Schools Nearby, Shopping Nearby
Roof Type Asphalt Shingle
Porch Deck, Pergola
Lot Frontage 53.81
Parking Type Double Garage Detached
Total Parking Spaces 4
Building
Lot Description Back Lane, Back Yard, City Lot, Front Yard
Foundation Wood
Architectural Style Bi-Level
Level or Stories One
Structure Type Vinyl Siding,Wood Frame
Others
Restrictions None Known
Tax ID 92492292
Ownership Private
Read Less Info
Want to know what your home might be worth? Contact us for a FREE valuation!

Our team is ready to help you sell your home for the highest possible price ASAP

"My job is to find and attract mastery-based agents to the office, protect the culture, and make sure everyone is happy! "







