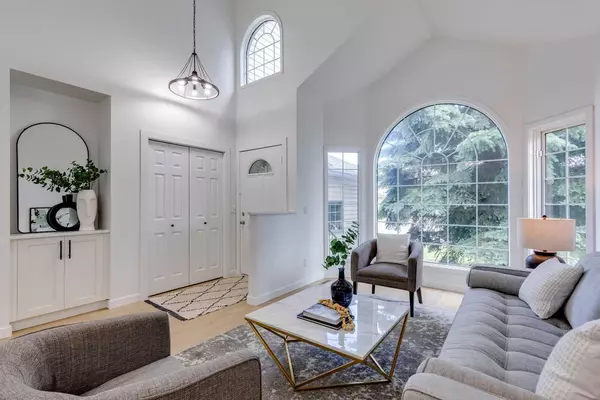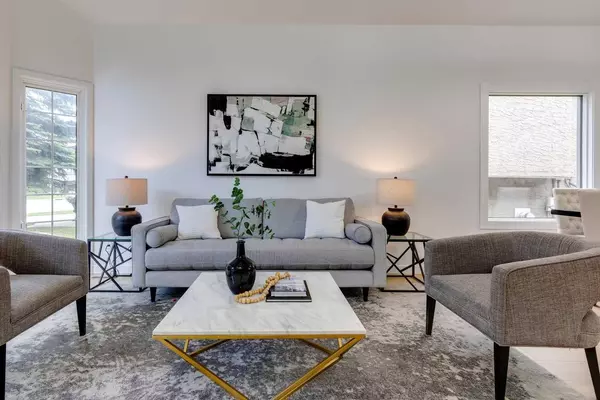$730,000
$739,900
1.3%For more information regarding the value of a property, please contact us for a free consultation.
4 Beds
3 Baths
1,808 SqFt
SOLD DATE : 10/18/2024
Key Details
Sold Price $730,000
Property Type Single Family Home
Sub Type Detached
Listing Status Sold
Purchase Type For Sale
Square Footage 1,808 sqft
Price per Sqft $403
Subdivision Hawkwood
MLS® Listing ID A2167769
Sold Date 10/18/24
Style 2 Storey
Bedrooms 4
Full Baths 2
Half Baths 1
Originating Board Calgary
Year Built 1992
Annual Tax Amount $3,706
Tax Year 2024
Lot Size 5,177 Sqft
Acres 0.12
Property Description
Exquisite major renovation on a quiet street in the community of Hawkwood! No expenses were spared in transforming this 4 bedroom / 3 bathroom residence (main floor bedroom currently serving as an office). Updates are comprehensive: Brand new stainless appliances including new washer/dryer. All new flooring on main living areas, bedrooms, upper floor, bathrooms, & laundry room. New custom cabinetry in kitchen including a newly added island, New cabinetry in main entrance & bathrooms. New Luxury Quartz countertops throughout including quartz backsplash in kitchen and matching quartz surrounding the fireplace. All new lighting including some new pot lights added, removal of popcorn ceiling and addition of smooth flat painted ceilings. New base boards, casings, new interiors doors, handles, & hinges. New Decora plugs, light switches, updated plumbing lines! (Poly B has all been removed) Bathrooms feature all new fixtures including the primary ensuite boasting a newly constructed custom shower with marble flooring and floating glass doors. Other notable features include 16ft vaulted ceilings in dining and living room area, large sunny west backing yard, attached double car garage and more! Great location close to all amenities, nearby schools include Hawkwood School, St. Maria Goretti School, Crowfoot shopping, close to Costco & other amenities including transportation. Vacant with immediate possession available.
Location
Province AB
County Calgary
Area Cal Zone Nw
Zoning R-C1
Direction W
Rooms
Other Rooms 1
Basement Full, Unfinished
Interior
Interior Features High Ceilings, Kitchen Island, Pantry, Quartz Counters, See Remarks, Walk-In Closet(s)
Heating Forced Air
Cooling None
Flooring Carpet, Ceramic Tile, Vinyl Plank
Fireplaces Number 1
Fireplaces Type Wood Burning
Appliance Dishwasher, Dryer, Electric Stove, Garage Control(s), Microwave Hood Fan, Refrigerator, Washer
Laundry Main Level
Exterior
Garage Double Garage Attached
Garage Spaces 2.0
Garage Description Double Garage Attached
Fence Fenced
Community Features Park, Playground, Schools Nearby, Shopping Nearby
Roof Type Asphalt Shingle
Porch Deck
Lot Frontage 44.16
Parking Type Double Garage Attached
Total Parking Spaces 4
Building
Lot Description Back Yard
Foundation Poured Concrete
Architectural Style 2 Storey
Level or Stories Two
Structure Type Vinyl Siding,Wood Frame
Others
Restrictions Restrictive Covenant,Utility Right Of Way
Ownership Private
Read Less Info
Want to know what your home might be worth? Contact us for a FREE valuation!

Our team is ready to help you sell your home for the highest possible price ASAP

"My job is to find and attract mastery-based agents to the office, protect the culture, and make sure everyone is happy! "







