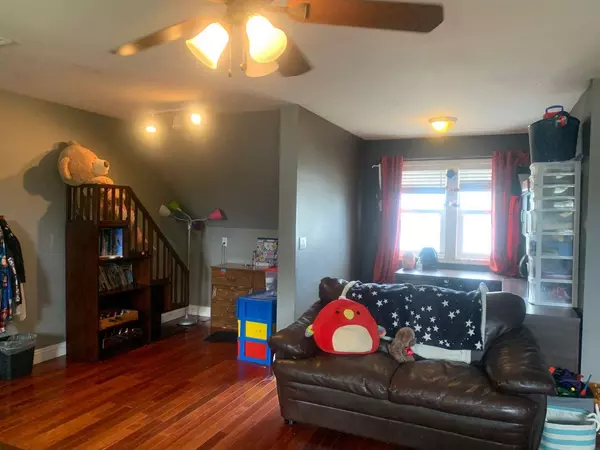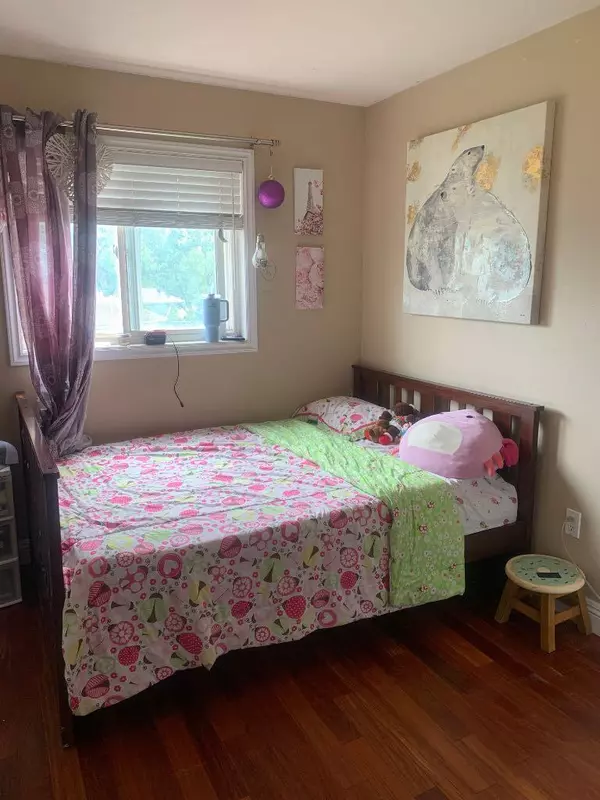$357,500
$364,900
2.0%For more information regarding the value of a property, please contact us for a free consultation.
4 Beds
3 Baths
1,823 SqFt
SOLD DATE : 10/18/2024
Key Details
Sold Price $357,500
Property Type Single Family Home
Sub Type Detached
Listing Status Sold
Purchase Type For Sale
Square Footage 1,823 sqft
Price per Sqft $196
Subdivision Avondale
MLS® Listing ID A2146462
Sold Date 10/18/24
Style 2 Storey
Bedrooms 4
Full Baths 2
Half Baths 1
Originating Board Grande Prairie
Year Built 1996
Annual Tax Amount $4,387
Tax Year 2024
Lot Size 7,150 Sqft
Acres 0.16
Property Description
FANTASTIC 2 STORY IN AVONDALE CLOSE TO THE NEW STATE OF THE ART COMPOSITE HIGH SCHOOL !! 1823 sqft family home. Very inviting with warm color tones, accented by the cherry hardwood flooring throughout. Tile in main floor laundry room and bathrooms. Main Entry open to large sitting room with lots of natural light. Fantastic kitchen with marble countertops, backsplash, stainless steel appliances and corner pantry. Enjoy the matured yard with storage shed. Upper level features very large second family room, featuring a natural gas fireplace perfect for the family game nights. The living room is a multi-purpose space. Beautiful large master bedroom with walk in closet, window seat and ensuite with a tile waterfall shower. Basement is partially developed with 1 bedroom and storage closet. Enough drywall to complete the basement if desired. Large Heated and insulated double car garage with shelving units and overhead storage. Backyard has back alley parking, and a Large gate to access the backyard for RV Parking. Prime location for bus routes, shopping and walking distance to both elementary and high school. Get ready to call this house HOME! Call your favourite Realtor to have a private viewing today.
Location
Province AB
County Grande Prairie
Zoning RR
Direction N
Rooms
Other Rooms 1
Basement Full, Partially Finished
Interior
Interior Features Closet Organizers
Heating Forced Air, Natural Gas
Cooling None
Flooring Carpet, Ceramic Tile, Hardwood
Fireplaces Number 1
Fireplaces Type Family Room, Gas
Appliance Dishwasher, Refrigerator, Stove(s)
Laundry Laundry Room, Main Level
Exterior
Parking Features Additional Parking, Double Garage Attached, Off Street, RV Access/Parking
Garage Spaces 2.0
Garage Description Additional Parking, Double Garage Attached, Off Street, RV Access/Parking
Fence Partial
Community Features Playground, Schools Nearby, Shopping Nearby
Roof Type Asphalt Shingle
Porch Deck, Front Porch
Lot Frontage 65.0
Total Parking Spaces 5
Building
Lot Description City Lot
Foundation Poured Concrete
Architectural Style 2 Storey
Level or Stories Three Or More
Structure Type Concrete,Wood Frame
Others
Restrictions See Remarks
Tax ID 92014702
Ownership Registered Interest
Read Less Info
Want to know what your home might be worth? Contact us for a FREE valuation!

Our team is ready to help you sell your home for the highest possible price ASAP
"My job is to find and attract mastery-based agents to the office, protect the culture, and make sure everyone is happy! "







