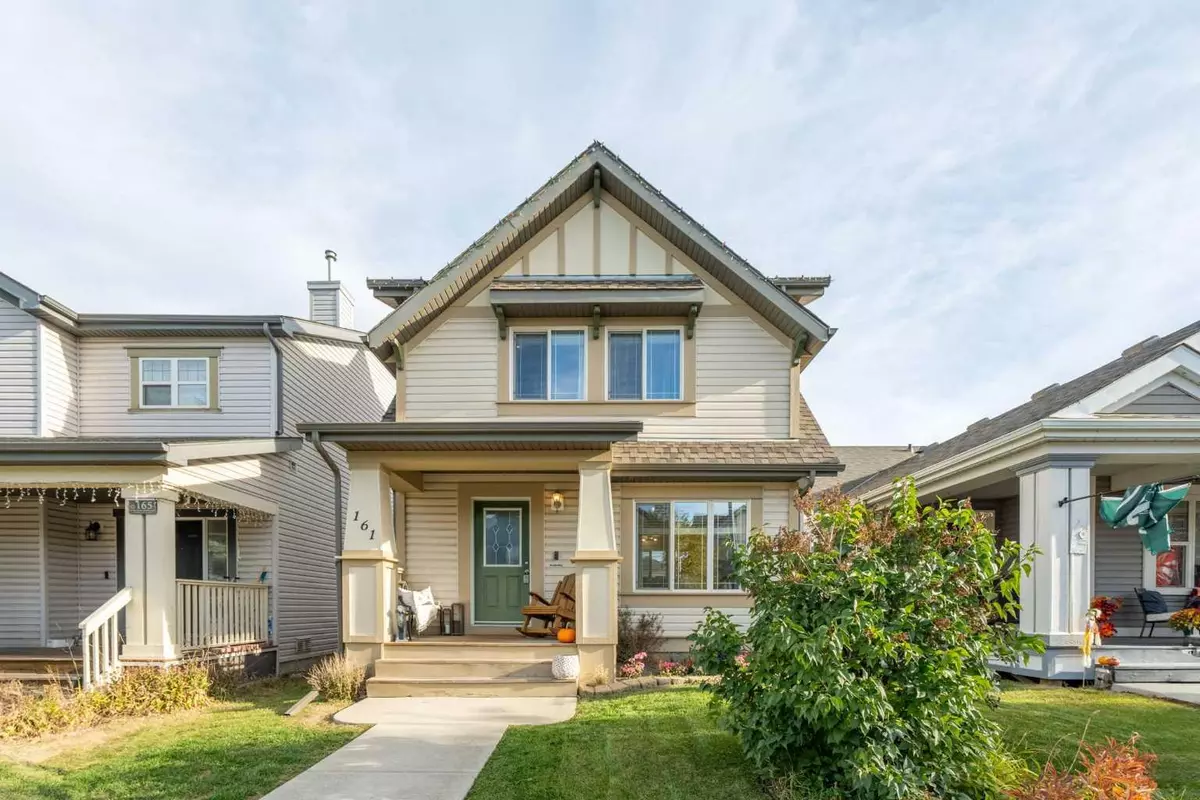$554,000
$549,000
0.9%For more information regarding the value of a property, please contact us for a free consultation.
3 Beds
3 Baths
1,073 SqFt
SOLD DATE : 10/18/2024
Key Details
Sold Price $554,000
Property Type Single Family Home
Sub Type Detached
Listing Status Sold
Purchase Type For Sale
Square Footage 1,073 sqft
Price per Sqft $516
Subdivision Copperfield
MLS® Listing ID A2171775
Sold Date 10/18/24
Style 2 Storey
Bedrooms 3
Full Baths 2
Half Baths 1
Originating Board Calgary
Year Built 2007
Annual Tax Amount $3,032
Tax Year 2024
Lot Size 3,078 Sqft
Acres 0.07
Property Description
Welcome to this meticulously maintained & well-loved home, full of warmth and designed for family living! Featuring 3 bedrooms, 2.5 baths, and a professionally finished basement, this home is ready for new owners. The main floor boasts warm hardwood flooring, a cozy gas fireplace in the living room, and an open concept kitchen with stainless steel appliances and a spacious island. The heart of the home will quickly become the extended dining area which features built-in seating that is illuminated by natural light from the large windows that overlook the private backyard. Upstairs, you’ll find 3 bedrooms, including 2 with professionally designed feature walls that add a touch of personality and style. The primary bedroom is large enough to fit a king size bedroom set & boasts a spacious walk-in closet. The upper 4 pc. bathroom offers a large soaker tub, a relaxing space for unwinding at the end of the day; While the fully finished basement provides a peaceful sanctuary for movie nights, family activities, or guest space and is complete with a large rec room & a 3 pc bathroom. Step outside to the large backyard, where the deck and yard offer ample room for outdoor play. An oversized double garage provides plenty of space for vehicles and storage. This home is truly an inviting family haven, ready to create new lasting memories!
Location
Province AB
County Calgary
Area Cal Zone Se
Zoning R-G
Direction SW
Rooms
Basement Finished, Full
Interior
Interior Features Built-in Features, Ceiling Fan(s), Closet Organizers, High Ceilings, Kitchen Island, Laminate Counters, See Remarks, Storage, Walk-In Closet(s)
Heating Forced Air, Natural Gas
Cooling None
Flooring Carpet, Hardwood, Other, Tile
Fireplaces Number 1
Fireplaces Type Gas
Appliance Dishwasher, Dryer, Microwave Hood Fan, Refrigerator, Stove(s), Washer, Window Coverings
Laundry In Basement
Exterior
Garage Double Garage Detached, Oversized
Garage Spaces 2.0
Garage Description Double Garage Detached, Oversized
Fence Fenced
Community Features Other, Park, Playground, Schools Nearby, Shopping Nearby, Sidewalks, Street Lights, Walking/Bike Paths
Roof Type Asphalt Shingle
Porch Deck
Lot Frontage 27.99
Parking Type Double Garage Detached, Oversized
Total Parking Spaces 2
Building
Lot Description Back Lane, Back Yard, Front Yard, Low Maintenance Landscape, Level, Private, Rectangular Lot, See Remarks
Foundation Poured Concrete
Architectural Style 2 Storey
Level or Stories Two
Structure Type Vinyl Siding,Wood Frame
Others
Restrictions None Known
Tax ID 95445835
Ownership Private
Read Less Info
Want to know what your home might be worth? Contact us for a FREE valuation!

Our team is ready to help you sell your home for the highest possible price ASAP

"My job is to find and attract mastery-based agents to the office, protect the culture, and make sure everyone is happy! "







