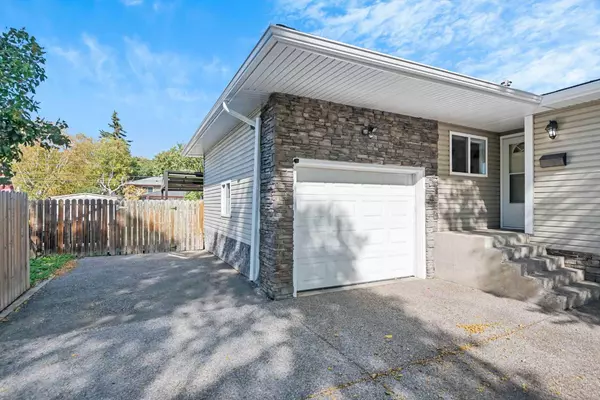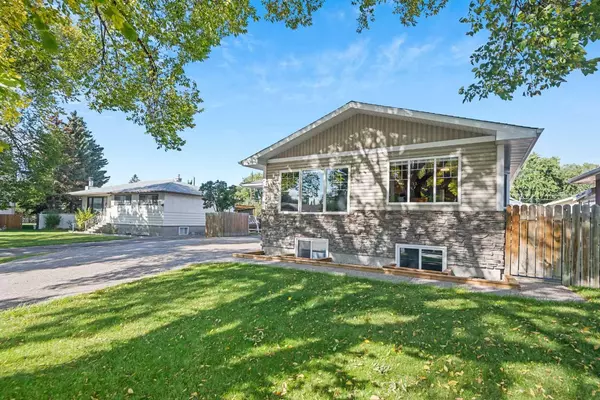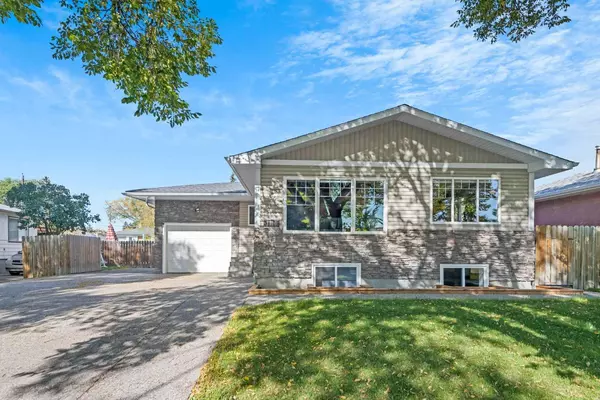$701,000
$675,000
3.9%For more information regarding the value of a property, please contact us for a free consultation.
4 Beds
2 Baths
1,063 SqFt
SOLD DATE : 10/18/2024
Key Details
Sold Price $701,000
Property Type Single Family Home
Sub Type Detached
Listing Status Sold
Purchase Type For Sale
Square Footage 1,063 sqft
Price per Sqft $659
Subdivision Mayland Heights
MLS® Listing ID A2162045
Sold Date 10/18/24
Style Bungalow
Bedrooms 4
Full Baths 2
Originating Board Calgary
Year Built 1960
Annual Tax Amount $3,570
Tax Year 2024
Lot Size 6,727 Sqft
Acres 0.15
Property Description
Welcome to your dream home nestled in the Elm tree-lined streets of Mayland Heights! This beautifully upgraded bungalow offers the perfect combination of modern living and timeless charm in a quiet, family-friendly neighbourhood. The bright and airy main floor features a high-end decorative ceiling in the living room, a dining area, a fully upgraded dream kitchen with stainless steel appliances, lots of cabinets, floating wood shelves, a pull-out pantry, and a stunning bay window. The extra-large master bedroom and a generous secondary bedroom are complemented by a beautifully updated four-piece bathroom with ample storage space. The fully developed lower level offers two additional bedrooms, a second kitchen, a three-piece bathroom, a spacious laundry room with a wash basin, a utility room with storage area & built-in shelves. Ideal for rental income, guests, or extended family. Enjoy the convenience of both an attached single garage and a detached oversized double garage (insulated). The professionally landscaped backyard is a private oasis, complete with an oversized treated deck, covered patio, two raised garden beds, low-maintenance artificial turf grass and putting green. Perfect for hosting and relaxing! Recent improvements include a new roof, fascia, soffit, high-efficiency furnace, tankless hot water, triple-pane windows, 220 volt electrical panel, and an extra-large freshly poured aggregate driveway. This home offers easy access to downtown, schools, parks, transit, and shopping, making it an ideal location for families and professionals alike. The primary bedroom can be converted back into 2 bedrooms, which would measure 12'10" X 9'7" and 12'10" X 10'2" Don't miss the opportunity to own this spectacular property with endless potential for living, entertaining, and investment. Schedule your showing today!
Location
Province AB
County Calgary
Area Cal Zone Ne
Zoning R-C2
Direction S
Rooms
Basement Separate/Exterior Entry, Full, Suite
Interior
Interior Features Closet Organizers, No Smoking Home, Tankless Hot Water, Vinyl Windows
Heating Forced Air, Natural Gas
Cooling Other
Flooring Ceramic Tile, Hardwood, Slate
Appliance Dishwasher, Humidifier, Microwave, Refrigerator, Stove(s), Tankless Water Heater, Window Coverings
Laundry Lower Level
Exterior
Garage Additional Parking, Aggregate, Double Garage Detached, Oversized, Single Garage Attached, Workshop in Garage
Garage Spaces 3.0
Garage Description Additional Parking, Aggregate, Double Garage Detached, Oversized, Single Garage Attached, Workshop in Garage
Fence Fenced
Community Features Park, Playground, Schools Nearby, Shopping Nearby, Street Lights, Walking/Bike Paths
Roof Type Asphalt Shingle
Porch Covered, Patio
Lot Frontage 66.05
Parking Type Additional Parking, Aggregate, Double Garage Detached, Oversized, Single Garage Attached, Workshop in Garage
Total Parking Spaces 8
Building
Lot Description Back Lane, Back Yard, Front Yard, Many Trees, Paved
Foundation Poured Concrete
Architectural Style Bungalow
Level or Stories One
Structure Type Stone,Vinyl Siding
Others
Restrictions None Known
Tax ID 95216947
Ownership Private
Read Less Info
Want to know what your home might be worth? Contact us for a FREE valuation!

Our team is ready to help you sell your home for the highest possible price ASAP

"My job is to find and attract mastery-based agents to the office, protect the culture, and make sure everyone is happy! "







