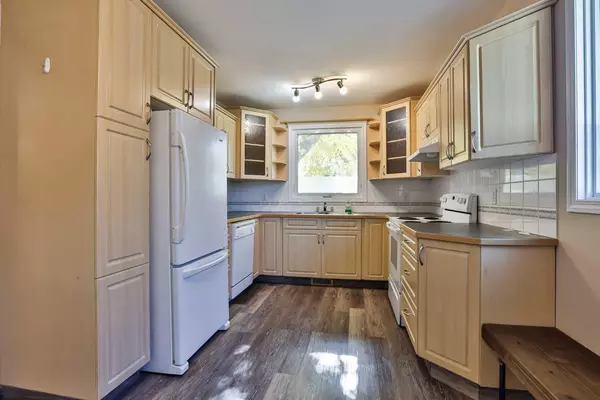$325,000
$329,900
1.5%For more information regarding the value of a property, please contact us for a free consultation.
4 Beds
2 Baths
846 SqFt
SOLD DATE : 10/19/2024
Key Details
Sold Price $325,000
Property Type Single Family Home
Sub Type Detached
Listing Status Sold
Purchase Type For Sale
Square Footage 846 sqft
Price per Sqft $384
Subdivision Park Meadows
MLS® Listing ID A2170584
Sold Date 10/19/24
Style Bi-Level
Bedrooms 4
Full Baths 2
Originating Board Lethbridge and District
Year Built 1973
Annual Tax Amount $2,746
Tax Year 2024
Lot Size 5,173 Sqft
Acres 0.12
Property Description
Charming Starter Home in a Prime Location! This move-in ready gem is perfectly situated near schools, parks, shopping, and convenient public transit, making it ideal for first-time buyers or young families. The main floor boasts a bright and spacious living room, a cozy kitchen with an eat-in dining area, and two generously sized bedrooms. Upgrades include some PVC windows, a torch-on roof, and some fresh paint and flooring. Looking for extra flexibility? The fully developed basement features a versatile summer kitchen, perfect for hosting extended family, accommodating teens, or transforming into an impressive man-cave or bar area. The lower level also offers a large family room, two additional bedrooms, and a full bathroom, the perfect setup for a multi generational family. The beautifully landscaped backyard is a summer oasis, lush with greenery, some new fencing and a large concrete patio, providing a serene space to relax or entertain. Price includes all major appliances, and with its move-in ready status, this home is ready for you to make it your own!
Location
Province AB
County Lethbridge
Zoning R-L
Direction S
Rooms
Basement Finished, Full
Interior
Interior Features Ceiling Fan(s), Vinyl Windows
Heating Forced Air
Cooling None
Flooring Carpet, Hardwood, Vinyl
Appliance See Remarks
Laundry In Basement
Exterior
Garage Attached Carport, Off Street, Parking Pad
Garage Description Attached Carport, Off Street, Parking Pad
Fence Fenced
Community Features Park, Playground, Pool, Schools Nearby, Shopping Nearby, Sidewalks, Street Lights, Walking/Bike Paths
Roof Type Asphalt Shingle
Porch None
Lot Frontage 45.0
Parking Type Attached Carport, Off Street, Parking Pad
Total Parking Spaces 3
Building
Lot Description Back Lane, Back Yard, Interior Lot, Landscaped, Level
Foundation Poured Concrete
Architectural Style Bi-Level
Level or Stories One
Structure Type Vinyl Siding
Others
Restrictions None Known
Tax ID 91588636
Ownership Private
Read Less Info
Want to know what your home might be worth? Contact us for a FREE valuation!

Our team is ready to help you sell your home for the highest possible price ASAP

"My job is to find and attract mastery-based agents to the office, protect the culture, and make sure everyone is happy! "







