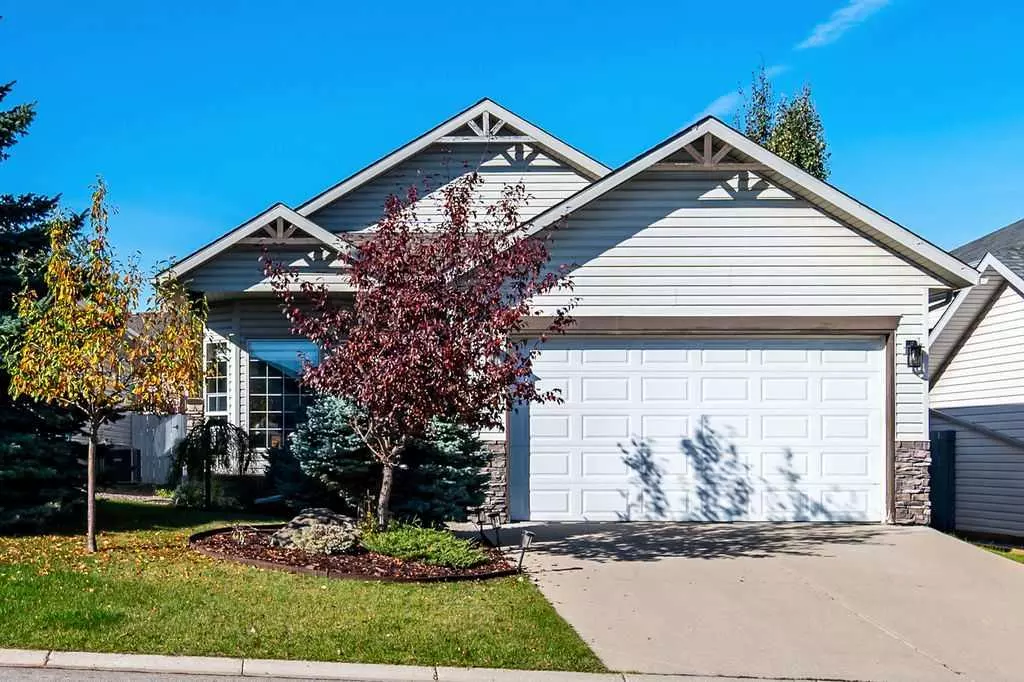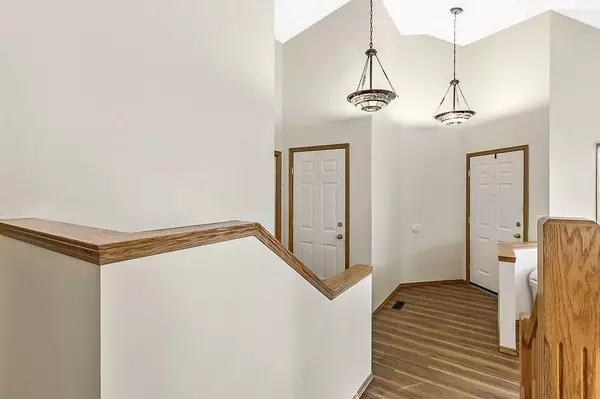$616,500
$615,000
0.2%For more information regarding the value of a property, please contact us for a free consultation.
4 Beds
3 Baths
1,256 SqFt
SOLD DATE : 10/19/2024
Key Details
Sold Price $616,500
Property Type Single Family Home
Sub Type Detached
Listing Status Sold
Purchase Type For Sale
Square Footage 1,256 sqft
Price per Sqft $490
Subdivision Sheep River Ridge
MLS® Listing ID A2170910
Sold Date 10/19/24
Style Bungalow
Bedrooms 4
Full Baths 3
Originating Board Calgary
Year Built 1997
Annual Tax Amount $3,341
Tax Year 2024
Lot Size 4,532 Sqft
Acres 0.1
Property Description
Welcome to the sought after community of Sheep River! The perfect retreat in the heart of Okotoks! Close to schools, parks, and riverside pathways, this MUST SEE, 4 bedroom bungalow exudes warmth and charm! The main floor boasts a bright and welcoming floor plan, vaulted ceilings, and big beautiful windows highlight the exceptional yet cozy living room.
The traditional dining space takes centre stage, alongside the sunlit kitchen; well appointed with an expanse of counters and cabinetry, eat-in breakfast nook, and access (for you and your pet) to the oversized deck and west facing yard. Fully fenced and complete with separate/enclosed dog run.
Retreat to the generous primary suite, with spacious closet and private ensuite bath. Two additional bedrooms on the main level are perfect for family members or guests, accompanied by another full bathroom, that has been both fit and finished with a “Best Bath Systems” walk in tub.
The fully finished lower level is host to sizeable family room, ideal for movie nights or game days, rec. room, additional bedroom and bathroom; providing flexibility for guests, or could serve as a quiet home office, or craft room, as well as ample storage space and large laundry room! Beautifully maintained and conveniently located; mere minutes, from an array of businesses and amenities, including grocery shopping, restaurants/pubs, fitness, and more. Move-in-ready with mobility in mind; minimal stairs and mobility assisted features included!
Location
Province AB
County Foothills County
Zoning TN
Direction E
Rooms
Other Rooms 1
Basement Finished, Full
Interior
Interior Features Ceiling Fan(s), High Ceilings, Jetted Tub, Laminate Counters, No Smoking Home, See Remarks, Storage, Vaulted Ceiling(s)
Heating Forced Air, Natural Gas
Cooling None
Flooring Carpet, Vinyl Plank
Appliance Dishwasher, Dryer, Electric Stove, Garburator, Range Hood, Refrigerator, See Remarks, Washer, Window Coverings
Laundry In Basement, Sink
Exterior
Garage Double Garage Attached, Driveway, Garage Door Opener, Oversized, See Remarks
Garage Spaces 2.0
Garage Description Double Garage Attached, Driveway, Garage Door Opener, Oversized, See Remarks
Fence Fenced
Community Features Golf, Other, Park, Playground, Schools Nearby, Shopping Nearby, Sidewalks, Street Lights, Walking/Bike Paths
Roof Type Asphalt Shingle
Porch Deck, Front Porch
Lot Frontage 41.9
Parking Type Double Garage Attached, Driveway, Garage Door Opener, Oversized, See Remarks
Total Parking Spaces 4
Building
Lot Description Back Lane, Back Yard, Cul-De-Sac, Dog Run Fenced In, Fruit Trees/Shrub(s), Lawn, Landscaped, Level, Rectangular Lot, See Remarks
Foundation Poured Concrete
Architectural Style Bungalow
Level or Stories One
Structure Type Vinyl Siding,Wood Frame
Others
Restrictions Utility Right Of Way
Tax ID 93028338
Ownership Private
Read Less Info
Want to know what your home might be worth? Contact us for a FREE valuation!

Our team is ready to help you sell your home for the highest possible price ASAP

"My job is to find and attract mastery-based agents to the office, protect the culture, and make sure everyone is happy! "







