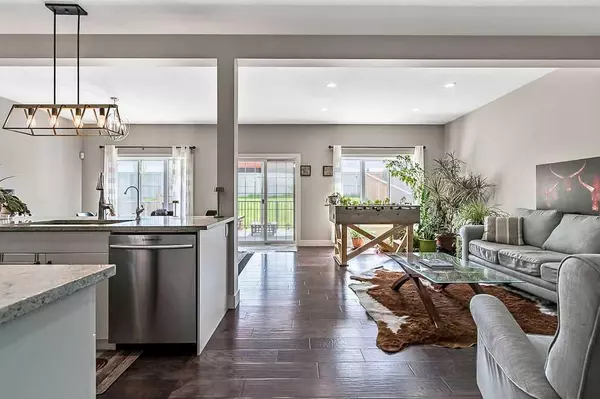$665,000
$665,000
For more information regarding the value of a property, please contact us for a free consultation.
3 Beds
3 Baths
2,497 SqFt
SOLD DATE : 10/19/2024
Key Details
Sold Price $665,000
Property Type Single Family Home
Sub Type Detached
Listing Status Sold
Purchase Type For Sale
Square Footage 2,497 sqft
Price per Sqft $266
Subdivision Cimarron Vista
MLS® Listing ID A2134743
Sold Date 10/19/24
Style 2 Storey
Bedrooms 3
Full Baths 2
Half Baths 1
Originating Board Calgary
Year Built 2015
Annual Tax Amount $4,000
Tax Year 2024
Lot Size 6,125 Sqft
Acres 0.14
Property Description
Currently the BEST VALUE in Okotoks for a home between 2200-2600 sq. ft. on one of the biggest comparable lots. The curb appeal of this home and its oversized driveway gives it a truly stately appearance. As you enter the home this continues as you are greeted by a large front foyer and hardwood floors that leads to the open kitchen with large island and quartz countertop. A nice big mudroom off the garage also provides for convenient and easy access to entering the home with lots of storage for jackets, shoes, boots and all the accessories we all need when living in Alberta. All stainless steel appliances in the kitchen that also offers a terrific pantry. The large south facing kitchen offers plenty of natural light from the nice big windows. Whether its an informal gathering around the kitchen island or a more formal dinner, there is more than ample space for everyone. The gas fireplace in the open concept living room always helps create the ambiance you're looking to achieve. The large composite back deck and concrete patio off of the kitchen is also perfect for having friends and family over for a bbq or special get together. A big backyard makes for a variety of options to suit your needs. As you continue upstairs the size of this home is apparent as it features a very large bonus room that will provide for amazing family movie nights, sharing sporting events on your large tv, or maybe hosting an Academy Awards party. Plenty of space for your popcorn maker. Whatever it might be you will have loads of room to entertain. The master bedroom offers a relaxing ensuite bathroom and large walk in closet. Light some candles and chill out in your soaker tub. The basement features 8 foot ceilings, with big windows to let the sunlight in, and it's also prepared for development with rough in available. A high quality water system is also located in the basement. The location of this property gives you access to almost every amenity you could ever need. Whether it be Costco, Home Depot, the famous Okotoks Dawgs Baseball Stadium, the walking paths of the Sheep River, and quick access to Kananaskis County. This home offers you so much and its exciting to have it come available for sale in this extremely tight market.
Location
Province AB
County Foothills County
Zoning R1 N
Direction N
Rooms
Other Rooms 1
Basement Full, Unfinished
Interior
Interior Features Central Vacuum, Kitchen Island, No Smoking Home, Quartz Counters, Vinyl Windows
Heating Forced Air
Cooling Central Air
Flooring Carpet, Laminate
Fireplaces Number 1
Fireplaces Type Gas
Appliance Central Air Conditioner, Dishwasher, Dryer, Garage Control(s), Gas Stove, Microwave Hood Fan, Refrigerator, Washer, Water Conditioner, Water Purifier, Water Softener
Laundry Upper Level
Exterior
Garage Double Garage Attached
Garage Spaces 2.0
Garage Description Double Garage Attached
Fence Fenced
Community Features Schools Nearby, Shopping Nearby
Roof Type Asphalt Shingle
Porch Deck, Patio
Parking Type Double Garage Attached
Exposure N
Total Parking Spaces 2
Building
Lot Description Cul-De-Sac, No Neighbours Behind
Foundation Poured Concrete
Architectural Style 2 Storey
Level or Stories Two
Structure Type Stone,Vinyl Siding
Others
Restrictions None Known
Tax ID 84564240
Ownership Private
Read Less Info
Want to know what your home might be worth? Contact us for a FREE valuation!

Our team is ready to help you sell your home for the highest possible price ASAP

"My job is to find and attract mastery-based agents to the office, protect the culture, and make sure everyone is happy! "







