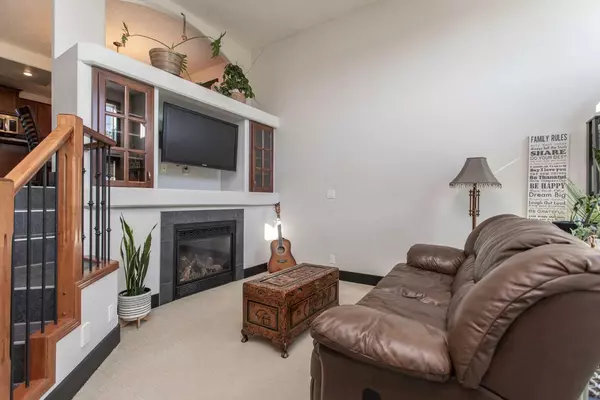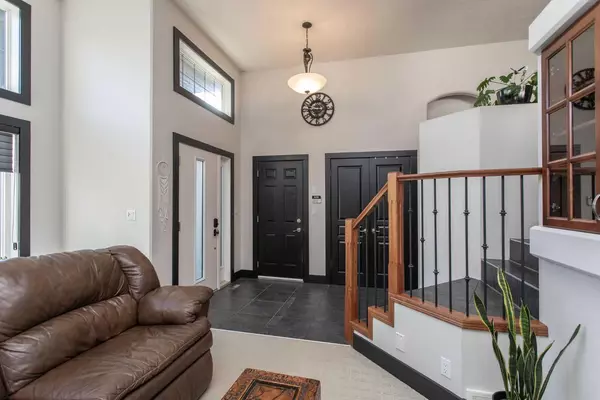$525,000
$529,900
0.9%For more information regarding the value of a property, please contact us for a free consultation.
5 Beds
3 Baths
1,303 SqFt
SOLD DATE : 10/21/2024
Key Details
Sold Price $525,000
Property Type Single Family Home
Sub Type Detached
Listing Status Sold
Purchase Type For Sale
Square Footage 1,303 sqft
Price per Sqft $402
Subdivision Westlake
MLS® Listing ID A2171452
Sold Date 10/21/24
Style Bi-Level
Bedrooms 5
Full Baths 3
Originating Board Central Alberta
Year Built 2005
Annual Tax Amount $4,513
Tax Year 2024
Lot Size 6,363 Sqft
Acres 0.15
Property Description
This stunning 5-bedroom, 3-bathroom bi-level home, built in 2005, offers a blend of comfort and style in the desirable Westlake neighborhood. Step inside to a bright and inviting living room with tall windows, a cozy gas fireplace, and ample natural light. The kitchen is the heart of the home, featuring tiled floors, maple cabinets, laminate countertops, a large island, built-in pantry, granite sink, and pot lights, making it perfect for both everyday meals and entertaining. The adjacent dining area provides an ideal space for family gatherings.
The spacious primary bedroom boasts a raised ceiling, walk-in closet, and an ensuite with a stand-up shower, dual sinks, and a maple vanity. Two additional bedrooms and a full bathroom with a shower/tub combo complete the main level.
The fully developed basement offers even more space to relax and entertain, with a comfortable living room featuring pot lights and carpet, a built-in home theatre system, and a dry bar with maple cabinetry. Two more generously sized bedrooms and a tiled bathroom are perfect for guests or a growing family.
Outside, enjoy the landscaped backyard with a covered deck complete with a natural gas line for your BBQ. A lower deck area, shed, and full fencing add to the appeal of this outdoor space. The front of the home showcases stylish rockwork, an aggregate driveway, and stamped concrete accents.
Additional features include a high-efficiency furnace, tankless hot water, underfloor heating, central air conditioning, and central vacuum. The finished and heated attached garage adds convenience year-round. You'll also love the Gemstone exterior lighting and the built-in audio system with speakers in the kitchen, on the deck, and on the patio.
Located in Westlake, you're just minutes from downtown Red Deer, South Hill, Red Deer Polytechnic, and quick access to Highway 2 and Heritage Ranch. Plus, enjoy easy access to walking trails and the natural beauty surrounding the area. This home has it all—comfort, convenience, and style!
Location
Province AB
County Red Deer
Zoning R-L
Direction NE
Rooms
Other Rooms 1
Basement Finished, Full
Interior
Interior Features Ceiling Fan(s), Central Vacuum, Dry Bar, Kitchen Island, Vinyl Windows
Heating Forced Air, Natural Gas
Cooling Central Air
Flooring Carpet, Tile
Fireplaces Number 1
Fireplaces Type Gas, Living Room, Tile
Appliance See Remarks
Laundry In Basement
Exterior
Garage Concrete Driveway, Double Garage Attached, Garage Door Opener, Heated Garage
Garage Spaces 2.0
Garage Description Concrete Driveway, Double Garage Attached, Garage Door Opener, Heated Garage
Fence Fenced
Community Features Schools Nearby, Shopping Nearby, Sidewalks, Street Lights, Walking/Bike Paths
Roof Type Asphalt Shingle
Porch Deck
Lot Frontage 56.0
Parking Type Concrete Driveway, Double Garage Attached, Garage Door Opener, Heated Garage
Exposure SW
Total Parking Spaces 2
Building
Lot Description Back Lane, Back Yard, City Lot, Dog Run Fenced In, Irregular Lot, Landscaped
Foundation ICF Block
Architectural Style Bi-Level
Level or Stories Bi-Level
Structure Type Vinyl Siding,Wood Frame
Others
Restrictions None Known
Tax ID 91512780
Ownership Private
Read Less Info
Want to know what your home might be worth? Contact us for a FREE valuation!

Our team is ready to help you sell your home for the highest possible price ASAP

"My job is to find and attract mastery-based agents to the office, protect the culture, and make sure everyone is happy! "







