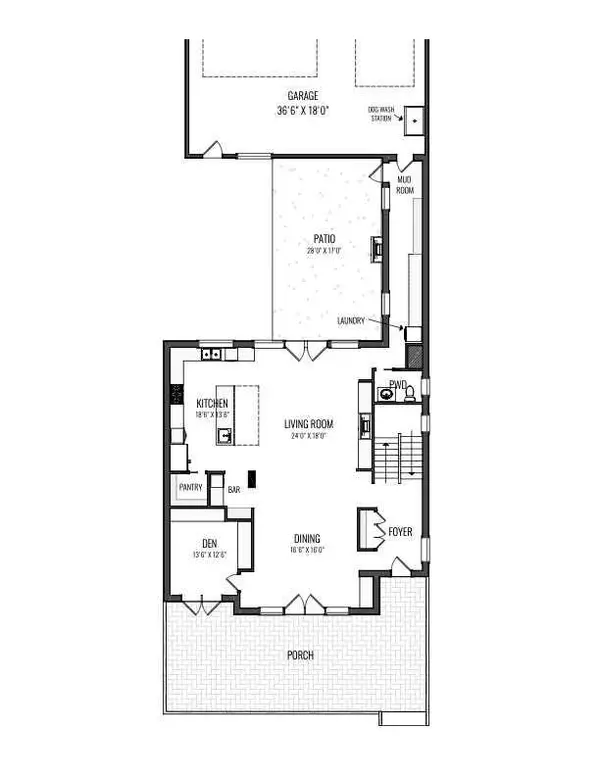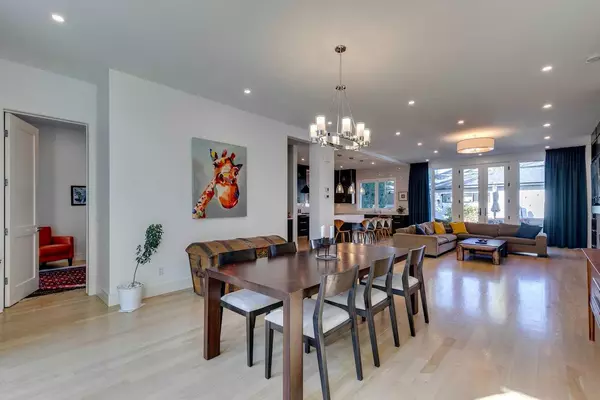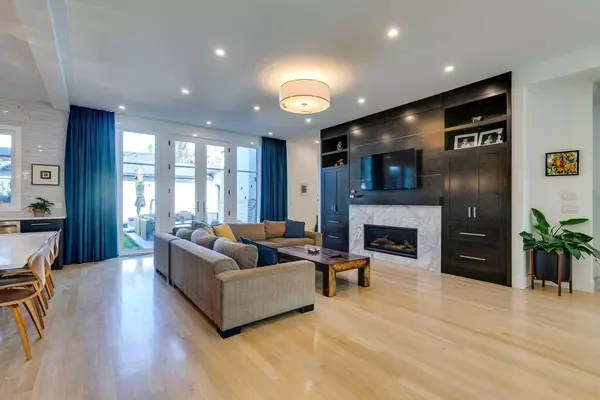$3,060,000
$3,195,000
4.2%For more information regarding the value of a property, please contact us for a free consultation.
6 Beds
6 Baths
3,462 SqFt
SOLD DATE : 10/21/2024
Key Details
Sold Price $3,060,000
Property Type Single Family Home
Sub Type Detached
Listing Status Sold
Purchase Type For Sale
Square Footage 3,462 sqft
Price per Sqft $883
Subdivision Altadore
MLS® Listing ID A2169586
Sold Date 10/21/24
Style 2 Storey
Bedrooms 6
Full Baths 5
Half Baths 1
Originating Board Calgary
Year Built 2019
Annual Tax Amount $14,982
Tax Year 2024
Lot Size 6,103 Sqft
Acres 0.14
Property Description
Rarely does a residence of this size, location, & build quality become available on a 50 foot wide lot in sought after Altadore. Constructed from Insulated Concrete Form (8 inch core) from foundation to roof; the home is extremely quiet, solid, & energy efficient. Spanning an incredible 6,252 square feet of developed space, the property offers a hard to find 4 bedroom up (all with ensuites + built-ins or walk-in closets) layout, plus 2 bedrooms down, 5 + 1/2 baths, & TRIPLE ATTACHED GARAGE (heated w/ warm water dog bath). Upgrades + build features are endless & include: 10 foot ceilings on the main + 9 feet on upper & lower; seamless indoor/outdoor living w/ sunny south facing front patio; chef’s kitchen w/ gas range, custom cabinetry, pantry, dry bar, expansive island w/ family friendly breakfast bar; formal living + dining; office/den; and huge mudroom w/ extra washer/dryer + built-ins. Upper level is designed for a big + growing family; the 4 bedrooms have dedicated/individual temperature controls, ensuite’s w/ heated floors, walk-in closets & built-ins; perfectly planned laundry room; & fabulous primary retreat w/ luxurious 5-piece bath, fireplace, & custom hidden wall cabinetry. Your MEGA basement has everything & more: media/movie space; storage rooms; kids fort under the stairs; guest space; 4-piece bath; 360 square foot gym w/ rubber floors + mirrors; the ultimate 35 X 18 foot hockey room (flexible/endless potential uses). Infrastructure is world class: hydronic radiant heat throughout the basement & garage; google smart home connecting lighting, sound, security cameras, & irrigation system; 2 X central air conditioners; water softener; vacuum system; boiler; Cat-5 wiring. The location within Altadore is second to none, being on a quiet street & steps from Green Emerald playground/park (community rink every winter) + minutes from downtown & walking distance to River Park/regional pathway system, schools, groceries, shopping, & amenities.
Location
Province AB
County Calgary
Area Cal Zone Cc
Zoning R-CG
Direction S
Rooms
Other Rooms 1
Basement Finished, Full
Interior
Interior Features Bar, Bookcases, Breakfast Bar, Built-in Features, Central Vacuum, Closet Organizers, High Ceilings, Kitchen Island, No Smoking Home, Open Floorplan, Pantry, Quartz Counters, Recessed Lighting, Smart Home, Storage, Sump Pump(s), Walk-In Closet(s), Wet Bar, Wired for Data, Wired for Sound
Heating Fireplace(s), Forced Air, Natural Gas, Radiant, Zoned
Cooling Central Air
Flooring Carpet, Ceramic Tile, Hardwood
Fireplaces Number 2
Fireplaces Type Family Room, Gas, Primary Bedroom
Appliance Bar Fridge, Built-In Gas Range, Built-In Refrigerator, Central Air Conditioner, Dishwasher, Double Oven, Garage Control(s), Range Hood, See Remarks, Washer/Dryer, Washer/Dryer Stacked, Window Coverings
Laundry Laundry Room, Main Level, Upper Level
Exterior
Garage Heated Garage, Insulated, Oversized, Triple Garage Attached
Garage Spaces 3.0
Garage Description Heated Garage, Insulated, Oversized, Triple Garage Attached
Fence Fenced
Community Features Park, Playground, Schools Nearby, Shopping Nearby, Sidewalks, Walking/Bike Paths
Roof Type Asphalt Shingle,Metal
Porch Patio, See Remarks
Lot Frontage 50.0
Parking Type Heated Garage, Insulated, Oversized, Triple Garage Attached
Exposure S
Total Parking Spaces 3
Building
Lot Description Back Lane, Back Yard, Private, Rectangular Lot
Foundation ICF Block
Architectural Style 2 Storey
Level or Stories Two
Structure Type Brick,Concrete,ICFs (Insulated Concrete Forms)
Others
Restrictions None Known
Tax ID 95107052
Ownership Private
Read Less Info
Want to know what your home might be worth? Contact us for a FREE valuation!

Our team is ready to help you sell your home for the highest possible price ASAP

"My job is to find and attract mastery-based agents to the office, protect the culture, and make sure everyone is happy! "







