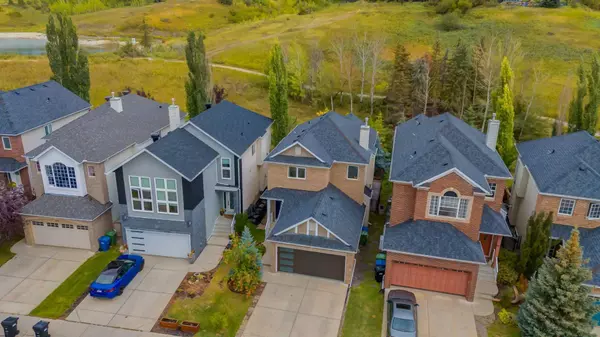$850,000
$824,900
3.0%For more information regarding the value of a property, please contact us for a free consultation.
3 Beds
4 Baths
1,552 SqFt
SOLD DATE : 10/21/2024
Key Details
Sold Price $850,000
Property Type Single Family Home
Sub Type Detached
Listing Status Sold
Purchase Type For Sale
Square Footage 1,552 sqft
Price per Sqft $547
Subdivision Discovery Ridge
MLS® Listing ID A2172698
Sold Date 10/21/24
Style 2 Storey
Bedrooms 3
Full Baths 3
Half Baths 1
HOA Fees $27/ann
HOA Y/N 1
Originating Board Calgary
Year Built 2003
Annual Tax Amount $4,543
Tax Year 2024
Lot Size 3,799 Sqft
Acres 0.09
Property Description
First time on the market! Welcome to this beautifully updated family home, ideally located on a quiet street in the sought-after community of Discovery Ridge, just steps from serene Griffith Woods Park. This exceptional property backs onto lush green space and a tranquil pathway, offering the perfect blend of privacy and outdoor living. Step inside and be greeted by the spacious and thoughtfully renovated interior. The heart of this home is the chef's kitchen, completely updated to meet modern standards with top-of-the-line appliances, including a gas range, and a massive island that’s perfect for meal prep, casual dining, or entertaining. The stylish, upgraded cabinetry and polished finishes make this kitchen a true showstopper for any culinary enthusiast. Throughout the main level, you'll find stunning luxury vinyl plank flooring that provides both durability and elegance. The fresh neutral paint palette creates a bright, welcoming atmosphere, perfect for any décor style. The main living area is complete with a cozy gas fireplace, updated knockdown ceilings and sleek recessed lighting. The primary bedroom features a fully renovated ensuite bathroom, designed for relaxation with modern fixtures and finishes. Two additional spacious bedrooms complete the upper floor, both highlighted with new carpet, offering plenty of space for family members. The upper level is complete with a designated laundry room featuring an LG washer/dryer combo. The finished basement is a versatile space that can easily accommodate visiting guests, function as a play area for the kids, or be transformed into a peaceful home office. It provides that extra bit of flexibility that every family needs. Outside, you’ll love the proximity to nature, with direct access to a pathway and green space right from your backyard. Whether it's a morning walk or an evening stroll, you're just moments away from the beauty of Griffith Woods Park. Additional upgrades to this home include hot water tank + humidifier (2021), LUX windows (2022), garage door + polyurethane flooring in the garage (2021), providing peace of mind for years to come. Enjoy easy access to prestigious schools, upscale shopping, popular dining establishments, recreational facilities (ice rink & tennis courts) & Stoney Trail. The convenient location provides a family friendly and convenient lifestyle for the discerning homeowner. Don't miss your opportunity to own this exquisite family home in one of Calgary's most desirable communities!
Location
Province AB
County Calgary
Area Cal Zone W
Zoning R-G
Direction S
Rooms
Other Rooms 1
Basement Finished, Full
Interior
Interior Features Central Vacuum, High Ceilings, Kitchen Island, No Smoking Home, Open Floorplan, Quartz Counters, Recessed Lighting, Sump Pump(s), Vinyl Windows
Heating Forced Air
Cooling None
Flooring Carpet, Vinyl Plank
Fireplaces Number 1
Fireplaces Type Gas, Living Room
Appliance Dishwasher, Dryer, Garage Control(s), Gas Stove, Microwave, Range Hood, Refrigerator, Washer, Window Coverings
Laundry Upper Level
Exterior
Garage Double Garage Attached, Front Drive, Garage Door Opener, Garage Faces Front
Garage Spaces 2.0
Garage Description Double Garage Attached, Front Drive, Garage Door Opener, Garage Faces Front
Fence Fenced
Community Features Park, Playground, Schools Nearby, Shopping Nearby, Sidewalks, Street Lights, Tennis Court(s), Walking/Bike Paths
Amenities Available Park, Playground, Racquet Courts, Recreation Facilities
Roof Type Asphalt Shingle
Porch Deck
Lot Frontage 31.14
Parking Type Double Garage Attached, Front Drive, Garage Door Opener, Garage Faces Front
Total Parking Spaces 4
Building
Lot Description Back Yard, Backs on to Park/Green Space, Rectangular Lot, Treed
Foundation Poured Concrete
Architectural Style 2 Storey
Level or Stories Two
Structure Type Brick,Vinyl Siding,Wood Frame
Others
Restrictions Restrictive Covenant,Utility Right Of Way
Tax ID 95409842
Ownership Private
Read Less Info
Want to know what your home might be worth? Contact us for a FREE valuation!

Our team is ready to help you sell your home for the highest possible price ASAP

"My job is to find and attract mastery-based agents to the office, protect the culture, and make sure everyone is happy! "







