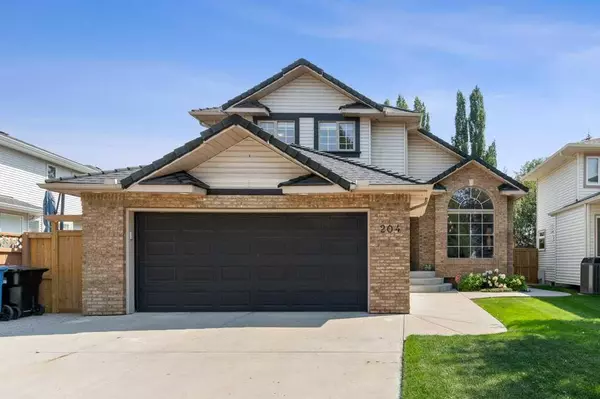$827,000
$799,900
3.4%For more information regarding the value of a property, please contact us for a free consultation.
5 Beds
4 Baths
2,211 SqFt
SOLD DATE : 10/21/2024
Key Details
Sold Price $827,000
Property Type Single Family Home
Sub Type Detached
Listing Status Sold
Purchase Type For Sale
Square Footage 2,211 sqft
Price per Sqft $374
Subdivision Douglasdale/Glen
MLS® Listing ID A2159899
Sold Date 10/21/24
Style 2 Storey
Bedrooms 5
Full Baths 3
Half Baths 1
Originating Board Calgary
Year Built 1993
Annual Tax Amount $4,478
Tax Year 2024
Lot Size 5,414 Sqft
Acres 0.12
Property Description
Beautifully maintained and updated Albi-built home, just steps from the Bow River, Fish Creek Park, and the scenic pathway system. This exceptional property is designed to impress even the most discerning buyers, offering an array of features and upgrades. Simply move in and enjoy, with no Poly-B piping anywhere in the home.
Highlights include refinished hardwood floors, updated lighting, and a new high-efficiency furnace (installed January 2022). The kitchen features an island, walk-in pantry, two new skylights, a phone center, and a cozy bayed eating nook. Currently set up with an electric stove but there is gas run should you wish to switch it out. The spacious family room boasts a gas fireplace and built-in shelving, while the living and dining rooms are graced with soaring vaulted ceilings. A main-floor den provides an ideal space for working from home or studying.
Upstairs, the large master suite offers a walk-in closet and a stunning, renovated 5-piece ensuite with a separate soaker tub and shower. The fully finished basement includes a massive rec room, two additional bedrooms, ample storage, and a full bathroom.
Additional features include automated security lighting on the front exterior, a garage equipped with Slat wall storage, a workbench, pegboard, and an electric heater. Recent updates include a storm door (2024), a new deck with a privacy wall in the backyard (2024), a central vacuum system, and a security alarm system.
Perfectly located, this home is steps from the Bow River Pathway system, a short 5-minute drive to the shopping district on 130 Avenue (featuring Rona, Home Depot, Safeway, and restaurants), and just 10 minutes to South Centre Shopping Mall. You’ll also find an outdoor ice rink, basketball courts, and baseball diamonds nearby.
Contact us for a complete list of updates!
Location
Province AB
County Calgary
Area Cal Zone Se
Zoning R-C1
Direction N
Rooms
Other Rooms 1
Basement Finished, Full
Interior
Interior Features Bookcases, Ceiling Fan(s), Central Vacuum, Double Vanity, Granite Counters, High Ceilings, Kitchen Island, Recessed Lighting, Skylight(s), Soaking Tub, Vaulted Ceiling(s), Walk-In Closet(s)
Heating In Floor, Forced Air, Natural Gas
Cooling None
Flooring Carpet, Hardwood, Tile
Fireplaces Number 1
Fireplaces Type Brick Facing, Gas, Mantle, Raised Hearth
Appliance Dishwasher, Dryer, Electric Stove, Garage Control(s), Range Hood, Refrigerator, Washer, Window Coverings
Laundry Main Level
Exterior
Garage Double Garage Attached
Garage Spaces 2.0
Garage Description Double Garage Attached
Fence Fenced
Community Features Fishing, Golf, Park, Playground, Schools Nearby, Shopping Nearby, Sidewalks, Street Lights, Tennis Court(s), Walking/Bike Paths
Roof Type Asphalt Shingle
Porch Deck
Lot Frontage 47.18
Parking Type Double Garage Attached
Total Parking Spaces 4
Building
Lot Description Back Yard, Landscaped, Yard Drainage, Rectangular Lot, Treed
Foundation Poured Concrete
Architectural Style 2 Storey
Level or Stories Two
Structure Type Brick,Vinyl Siding,Wood Frame
Others
Restrictions None Known
Tax ID 95264841
Ownership Private
Read Less Info
Want to know what your home might be worth? Contact us for a FREE valuation!

Our team is ready to help you sell your home for the highest possible price ASAP

"My job is to find and attract mastery-based agents to the office, protect the culture, and make sure everyone is happy! "







