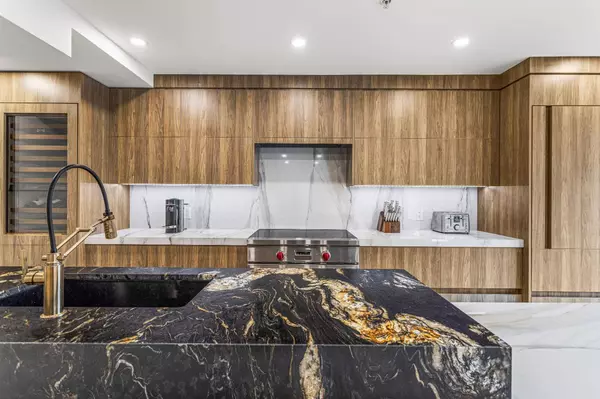$859,950
$899,900
4.4%For more information regarding the value of a property, please contact us for a free consultation.
2 Beds
2 Baths
1,226 SqFt
SOLD DATE : 10/21/2024
Key Details
Sold Price $859,950
Property Type Condo
Sub Type Apartment
Listing Status Sold
Purchase Type For Sale
Square Footage 1,226 sqft
Price per Sqft $701
MLS® Listing ID A2137647
Sold Date 10/21/24
Style Low-Rise(1-4)
Bedrooms 2
Full Baths 2
Condo Fees $1,612/mo
Originating Board Calgary
Year Built 2008
Annual Tax Amount $6,043
Tax Year 2024
Property Description
Experience luxury mountain living at its finest in this stunning two-floor corner unit, 2 Bedroom + Den at Copperstone Resort. Boasting over 1,225 square feet, this property has undergone meticulous renovations and upgrades totaling almost $400,000, making it a turnkey revenue opportunity or an idyllic vacation retreat. As you step inside, you'll be greeted by a breathtaking custom kitchen featuring a massive waterfall island crafted from a blend of textured and smooth granite. The kitchen is equipped with top-of-the-line Wolf and Sub-Zero appliances, including a hidden panel refrigerator, induction cooktop, dishwasher, and wine fridge, embodying the pinnacle of luxurious living.
The living area is centered around a striking linear fireplace, complemented by wide-plank hardwood floors that seamlessly blend rustic charm with modern elegance. Flat ceilings and dimmable pot lighting create a sleek, bright ambiance throughout the space. The main floor bedroom features custom-built bunks with integrated lighting, outlets, and storage options, perfect for accommodating guests or family members. Additionally, a large front closet and a laundry/utility room, complete with an integrated humidifier and front-load LG washer/dryer, ensure convenience and ample storage space.
Upstairs, the primary bedroom offers a serene retreat with an exquisite ensuite bathroom that exudes a spa-like atmosphere. High-end fixtures such as heated floors and Japanese toilets add to the luxurious feel, while the custom shower features porcelain slab tiles and a Brizo showerhead and body sprays for a pampering experience. The second bedroom and main bathroom continue the theme of luxury with their choice of materials, meticulous attention to detail, and emphasis on comfort and style.
This unit comes fully furnished with tastefully selected pieces, and for added convenience, includes heated underground parking and an additional storage locker, ensuring secure storage and ease of access. Residents can enjoy a range of amenities within the complex, including a fitness center, outdoor hot tub, and BBQ area, providing opportunities for relaxation and recreation right at their doorstep. Fully pet-friendly, the complex serves as an ideal base for mountain adventures, with trails starting nearby and a plethora of activities available in Kananaskis Country. Additionally, its proximity to Canmore offers access to diverse shopping and dining options, while tourist hotspots like Banff and Lake Louise are just a short drive away.
If you're seeking a vacation property with exceptional income potential and unparalleled luxury, look no further. Schedule your viewing today and envision yourself experiencing the ultimate mountain retreat! The list price includes GST, contact your accountant for the available deferral options.
Location
Province AB
County Bighorn No. 8, M.d. Of
Zoning HWY-DMF,Visitor Accommoda
Direction S
Rooms
Other Rooms 1
Interior
Interior Features Breakfast Bar, Built-in Features, Closet Organizers, Double Vanity, Granite Counters, Open Floorplan
Heating Forced Air
Cooling Central Air
Flooring Hardwood
Fireplaces Number 1
Fireplaces Type Electric
Appliance Dishwasher, Electric Stove, Humidifier, Microwave, Refrigerator, Washer/Dryer, Window Coverings
Laundry In Unit
Exterior
Garage Heated Garage, Parkade
Garage Description Heated Garage, Parkade
Community Features Sidewalks, Street Lights, Walking/Bike Paths
Amenities Available Elevator(s), Fitness Center, Parking, Recreation Room, Secured Parking, Spa/Hot Tub
Roof Type Asphalt Shingle
Porch Balcony(s)
Parking Type Heated Garage, Parkade
Exposure NW
Total Parking Spaces 1
Building
Story 2
Foundation Poured Concrete
Architectural Style Low-Rise(1-4)
Level or Stories Multi Level Unit
Structure Type Cedar,Composite Siding,Stone,Wood Frame
Others
HOA Fee Include Cable TV,Common Area Maintenance,Electricity,Gas,Heat,Internet,Maintenance Grounds,Professional Management,Reserve Fund Contributions,Sewer,Trash,Water
Restrictions Short Term Rentals Allowed
Tax ID 57776017
Ownership Private
Pets Description Restrictions
Read Less Info
Want to know what your home might be worth? Contact us for a FREE valuation!

Our team is ready to help you sell your home for the highest possible price ASAP

"My job is to find and attract mastery-based agents to the office, protect the culture, and make sure everyone is happy! "







