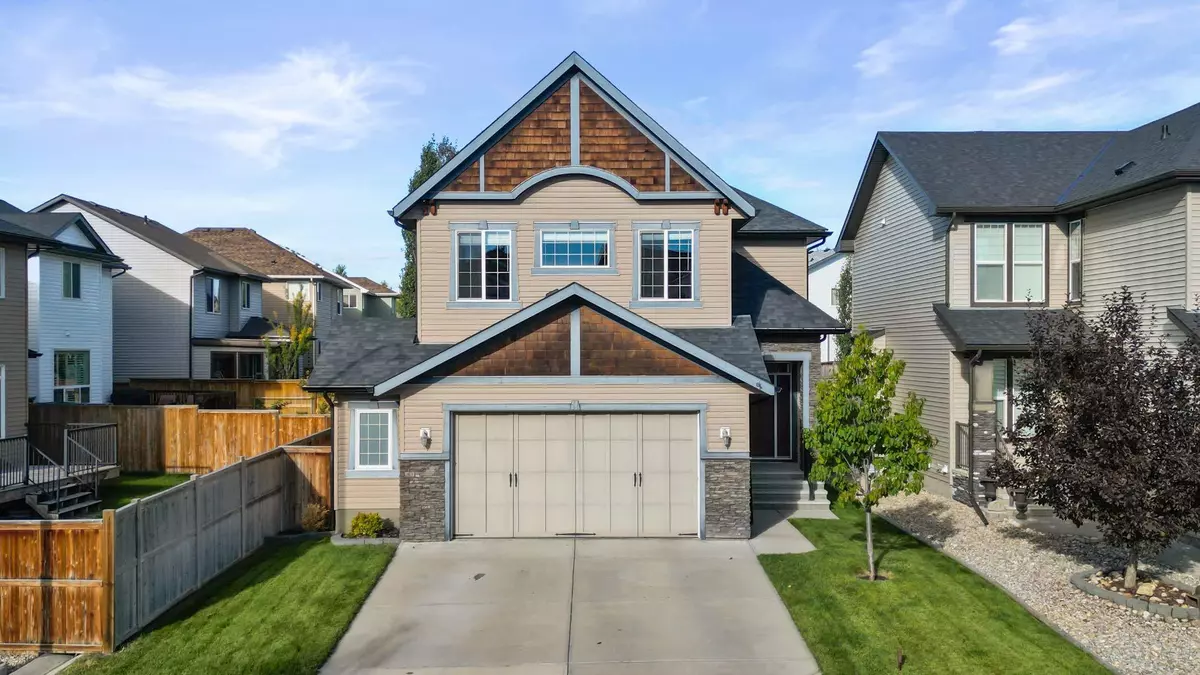$796,000
$809,900
1.7%For more information regarding the value of a property, please contact us for a free consultation.
4 Beds
3 Baths
2,707 SqFt
SOLD DATE : 10/21/2024
Key Details
Sold Price $796,000
Property Type Single Family Home
Sub Type Detached
Listing Status Sold
Purchase Type For Sale
Square Footage 2,707 sqft
Price per Sqft $294
Subdivision Silverado
MLS® Listing ID A2167843
Sold Date 10/21/24
Style 2 Storey
Bedrooms 4
Full Baths 2
Half Baths 1
HOA Fees $17/ann
HOA Y/N 1
Originating Board Calgary
Year Built 2010
Annual Tax Amount $4,945
Tax Year 2024
Lot Size 4,994 Sqft
Acres 0.11
Property Description
Welcome to this meticulously well maintained home, where true pride of ownership shines, in the highly sought-after community of Silverado! Ideally situated in a desirable neighbourhood close to schools, transit, a golf course, and Spruce Meadows, this home offers the perfect blend of comfort, style, and convenience. This stunning 4-bedroom, 2.5-bathroom, Oversized Garage, and Nearly finished basement boasts over 3,400+ sq. ft. of thoughtfully designed living space. Upon entering, you're welcomed by an open-concept main floor featuring a bright dining area, hardwood flooring, granite countertops, and a gourmet kitchen with Energy Star stainless steel appliances, raised cabinets, and an abundance of natural light throughout, creating a warm and inviting atmosphere. The spacious living room, complete with Built-In Speakers and a gas stone fireplace, flows into a walk-through den—perfect for a home office or additional family gatherings. Ascending to the upper level, you’ll find three generously sized bedrooms, a large bonus room, and a 5-piece bathroom, with double sinks, makes morning routines easier and helps avoid sibling squabbles. The primary bedroom is a true sanctuary with a dedicated retreat area, ideal for a sitting room, reading nook, or home office. The luxurious 5-piece ensuite features double sinks, a relaxing soaker tub, a walk-in closet, and a spa-like ambiance. The Nearly finished basement adds even more functional living space, including a large Recreation Room/Flex Area , an additional bedroom, a dedicated workspace, a Storage Room/ Utility Room. The 4-piece bathroom is nearly complete with drywall, bathtub, and giving you the opportunity to customize the final finishings to your liking. Step outside to an expansive deck with built-in outdoor speakers—perfect for entertaining. The outdoor space offers a tranquil sense of privacy, enhanced by the presence of beautiful trees. Additional features include two furnaces, HEATED, INSULATED, OVERSIZED GARAGE(26.3x25.5), new roof (2021), Central vacu-flow system, recent newer appliances, and Built-In Speakers on Main/Upper/Basement levels. Silverado offers quick access to major roads like Stoney Trail and MacLeod Trail. Ideally located near schools, shopping, LRT/transit, with plenty of pathways for cycling, walking, and jogging. This exceptional home is ready for you to move in and enjoy! Check out the 3D TOUR.
Location
Province AB
County Calgary
Area Cal Zone S
Zoning R-1
Direction E
Rooms
Other Rooms 1
Basement Full, Partially Finished
Interior
Interior Features Central Vacuum, Double Vanity, Granite Counters, No Smoking Home, Pantry, See Remarks, Soaking Tub, Walk-In Closet(s)
Heating Forced Air, Natural Gas
Cooling None
Flooring Carpet, Hardwood, Tile, Vinyl Plank
Fireplaces Number 1
Fireplaces Type Gas, Living Room, Mantle, Stone
Appliance Electric Stove, ENERGY STAR Qualified Dishwasher, ENERGY STAR Qualified Refrigerator, Garage Control(s), Microwave, Microwave Hood Fan, Washer/Dryer, Window Coverings
Laundry Main Level
Exterior
Garage Double Garage Attached, Front Drive, Heated Garage, Insulated, Oversized, See Remarks
Garage Spaces 2.0
Garage Description Double Garage Attached, Front Drive, Heated Garage, Insulated, Oversized, See Remarks
Fence Fenced
Community Features Playground, Schools Nearby, Shopping Nearby, Sidewalks, Street Lights, Walking/Bike Paths
Amenities Available None
Roof Type Asphalt Shingle
Porch Deck, Front Porch
Lot Frontage 45.28
Parking Type Double Garage Attached, Front Drive, Heated Garage, Insulated, Oversized, See Remarks
Total Parking Spaces 4
Building
Lot Description Back Yard, Landscaped, Street Lighting, Rectangular Lot
Foundation Poured Concrete
Architectural Style 2 Storey
Level or Stories Two
Structure Type Stone,Vinyl Siding,Wood Frame
Others
Restrictions None Known
Tax ID 95422944
Ownership Private
Read Less Info
Want to know what your home might be worth? Contact us for a FREE valuation!

Our team is ready to help you sell your home for the highest possible price ASAP

"My job is to find and attract mastery-based agents to the office, protect the culture, and make sure everyone is happy! "







