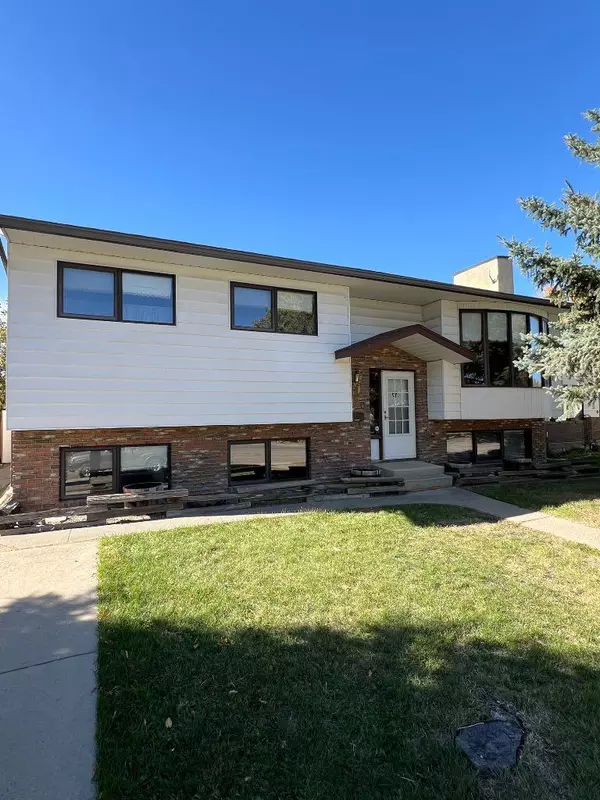$320,000
$324,900
1.5%For more information regarding the value of a property, please contact us for a free consultation.
6 Beds
3 Baths
1,265 SqFt
SOLD DATE : 10/22/2024
Key Details
Sold Price $320,000
Property Type Single Family Home
Sub Type Detached
Listing Status Sold
Purchase Type For Sale
Square Footage 1,265 sqft
Price per Sqft $252
MLS® Listing ID A2170129
Sold Date 10/22/24
Style Bi-Level
Bedrooms 6
Full Baths 3
Originating Board Lethbridge and District
Year Built 1987
Annual Tax Amount $3,439
Tax Year 2024
Lot Size 6,608 Sqft
Acres 0.15
Property Description
Here is the family home in Coaldale that you have been waiting for! Or is it an opportunity to show off your renovations skills? This 1987 home is constructed with 2x6 walls and is laid out with 6 bedrooms and 3 full bathrooms. Located on a quiet street in Coaldale, a desirable growing community with almost all amenities and that ‘small town feel’. Stepping into the entry of this large 1265 sq ft bi-level you are welcomed by a modern sized staircase with a ceiling open to above. Coming upstairs there is a spacious living room with a bow window, a dining room with a patio door to the covered deck, and a kitchen door to the uncovered portion of the deck. The well appointed kitchen has an eating area and a pantry. The upstairs also has a 4 pc bathroom, 2 good size bedrooms and a large primary bedroom with a 4 pc ensuite. Downstairs there is one large bedroom and two good sized bedrooms (one is unfinished).There is also a 3 pc bathroom, a large laundry/utility room and of course a huge family room with a fireplace and a full wet bar. In the front there is off street parking for 2 vehicles and in the back is a single car garage with alley access. The large fenced yard also has a double gate to bring in an RV if so desired. Come and see this large home in Coaldale, in a great location!
Location
Province AB
County Lethbridge County
Zoning R-1A
Direction E
Rooms
Other Rooms 1
Basement Full, Partially Finished
Interior
Interior Features Jetted Tub, Laminate Counters, Wood Windows
Heating Central, Forced Air, Natural Gas
Cooling Central Air
Flooring Carpet, Laminate, Linoleum
Fireplaces Number 1
Fireplaces Type Gas
Appliance Central Air Conditioner, Dishwasher, Electric Range, Freezer, Refrigerator, Washer
Laundry In Basement
Exterior
Garage Concrete Driveway, Off Street, Parking Pad, Single Garage Detached
Garage Spaces 1.0
Garage Description Concrete Driveway, Off Street, Parking Pad, Single Garage Detached
Fence Fenced
Community Features Schools Nearby, Shopping Nearby, Sidewalks, Street Lights, Walking/Bike Paths
Roof Type Asphalt Shingle
Porch Deck, Enclosed
Lot Frontage 59.0
Parking Type Concrete Driveway, Off Street, Parking Pad, Single Garage Detached
Exposure E
Total Parking Spaces 3
Building
Lot Description Back Lane, Back Yard, City Lot, Few Trees, Lawn, Interior Lot, Rectangular Lot, Sloped
Foundation Poured Concrete, Wood
Architectural Style Bi-Level
Level or Stories One
Structure Type Brick,Stucco,Vinyl Siding,Wood Frame
Others
Restrictions None Known
Tax ID 56221726
Ownership Private
Read Less Info
Want to know what your home might be worth? Contact us for a FREE valuation!

Our team is ready to help you sell your home for the highest possible price ASAP

"My job is to find and attract mastery-based agents to the office, protect the culture, and make sure everyone is happy! "







