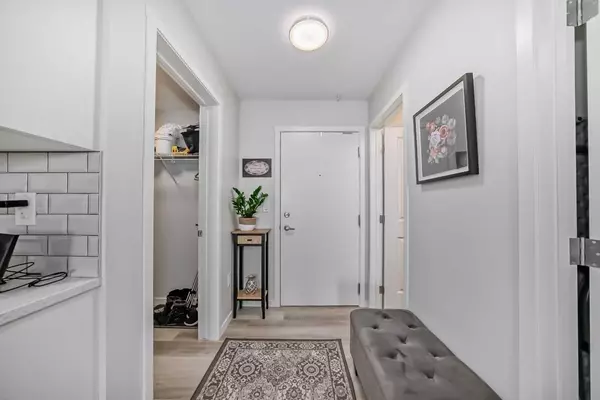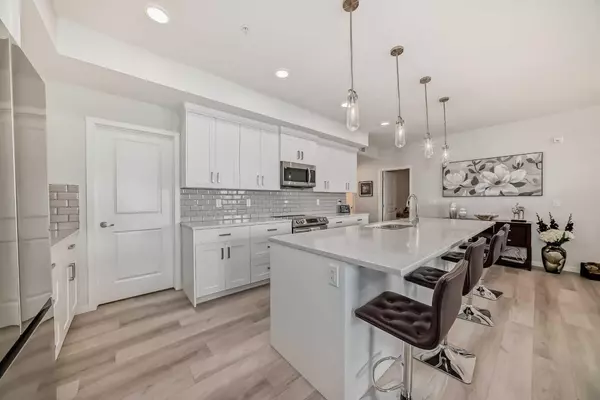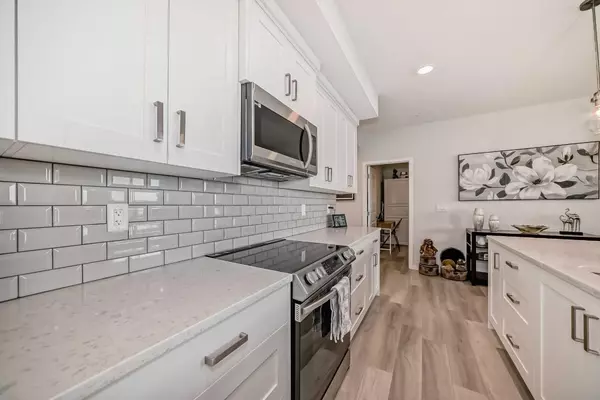$475,000
$489,900
3.0%For more information regarding the value of a property, please contact us for a free consultation.
3 Beds
2 Baths
1,172 SqFt
SOLD DATE : 10/22/2024
Key Details
Sold Price $475,000
Property Type Condo
Sub Type Apartment
Listing Status Sold
Purchase Type For Sale
Square Footage 1,172 sqft
Price per Sqft $405
Subdivision Harvest Hills
MLS® Listing ID A2166198
Sold Date 10/22/24
Style Apartment
Bedrooms 3
Full Baths 2
Condo Fees $460/mo
HOA Fees $10/ann
HOA Y/N 1
Originating Board Calgary
Year Built 2022
Annual Tax Amount $2,195
Tax Year 2024
Property Description
RARE 3 BEDROOM, 2 bath OPEN PLAN apartment with open eastern view of nose creek valley (no Buildings to obstruct light or view). Very spacious and open living space, builder size 1267 sqft. , 9 foot ceilings, LVP flooring, Low E Triple glazed windows, baseboard heating, A/C. Expansive kitchen over looking LR, DR and east wall of windows with view of Nose Creek Valley. A bright array of full height cabinetry (soft close drawers) in Kitchen, loads of cabinets and numerous 3 bank pot and pan drawers huge 10 X 3.5 foot quartz working island with sink, bar seating, dishwasher and garbage center, walk-in pantry, separate laundry room. Living room wall insert Electric FIREPLACE addition with remote control for cozy heat and multi-light color selection. Expansive balcony (21 ft X 7 ft) with A/C unit and BBQ gas outlet. Master Bedroom with w/in closet (upgraded wire shelving throughout) and 5 pce ensuite (dble sinks), 2 other bedrooms located on opposite side of Master BR along with 4 pce bath. One titled underground parking stall included . This property is meticulously kept. Conveniently located close to major arteries, 8 mins to airport, 15 - 20 minutes downtown, numerous shopping, entertainment and restaurant venues close by.
Location
Province AB
County Calgary
Area Cal Zone N
Zoning M-1
Direction W
Rooms
Other Rooms 1
Basement None
Interior
Interior Features Ceiling Fan(s), Closet Organizers, Kitchen Island, No Animal Home, No Smoking Home, Open Floorplan, Pantry, Quartz Counters, See Remarks, Vinyl Windows, Walk-In Closet(s)
Heating Baseboard, Natural Gas
Cooling Wall/Window Unit(s)
Flooring Vinyl Plank
Fireplaces Number 1
Fireplaces Type Electric, Living Room, Ventless
Appliance Dishwasher, Electric Stove, Microwave Hood Fan, Refrigerator, Wall/Window Air Conditioner, Washer/Dryer, Window Coverings
Laundry Laundry Room, Main Level
Exterior
Garage Secured, Underground
Garage Spaces 1.0
Garage Description Secured, Underground
Community Features Golf, Park, Playground, Schools Nearby, Shopping Nearby, Sidewalks, Street Lights, Walking/Bike Paths
Amenities Available Secured Parking, Service Elevator(s), Trash, Visitor Parking
Roof Type Asphalt Shingle
Porch Balcony(s)
Parking Type Secured, Underground
Exposure E
Total Parking Spaces 1
Building
Story 4
Foundation Poured Concrete
Architectural Style Apartment
Level or Stories Single Level Unit
Structure Type Composite Siding,Stone,Wood Frame
Others
HOA Fee Include Amenities of HOA/Condo,Common Area Maintenance,Gas,Insurance,Parking,Professional Management,Sewer,Snow Removal,Trash,Water
Restrictions Pets Allowed
Ownership Private
Pets Description Restrictions
Read Less Info
Want to know what your home might be worth? Contact us for a FREE valuation!

Our team is ready to help you sell your home for the highest possible price ASAP

"My job is to find and attract mastery-based agents to the office, protect the culture, and make sure everyone is happy! "







