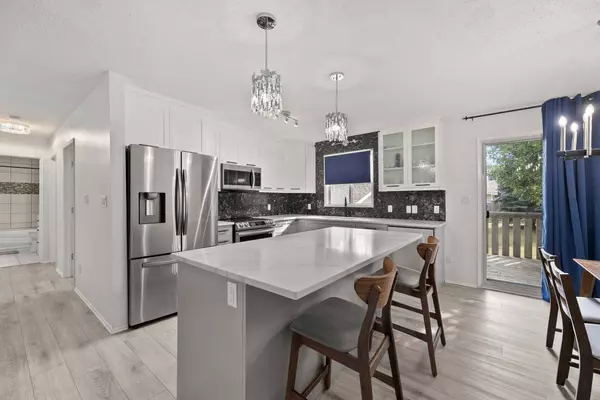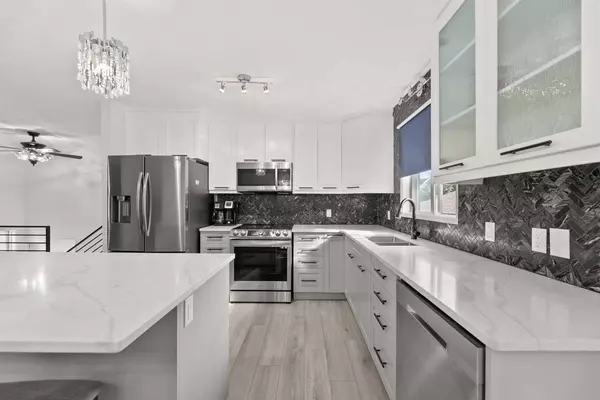$344,000
$374,900
8.2%For more information regarding the value of a property, please contact us for a free consultation.
5 Beds
2 Baths
1,030 SqFt
SOLD DATE : 10/22/2024
Key Details
Sold Price $344,000
Property Type Single Family Home
Sub Type Detached
Listing Status Sold
Purchase Type For Sale
Square Footage 1,030 sqft
Price per Sqft $333
MLS® Listing ID A2158640
Sold Date 10/22/24
Style Bi-Level
Bedrooms 5
Full Baths 2
Originating Board Calgary
Year Built 1978
Annual Tax Amount $3,411
Tax Year 2024
Lot Size 8,214 Sqft
Acres 0.19
Property Description
Here is your opportunity to own a fully developed and beautifully upgraded home that is SPOTLESSLY CLEAN and MOVE IN READY ! This lovely home with an open plan main living area features a total of 4 bedrooms plus an office that could serve as a bedroom as well, a large main floor laundry room with a sink and countertops as well as plenty of storage cupboards, 2 bathrooms, a WALK UP basement with a large L shaped family room, a portion of which could easily be turned into another bedroom if needed, a large rear deck, a double garage and a large yard. Recent upgrades include luxury vinyl plank flooring and new carpets, new kitchen with a large island, quartz countertops, and stainless steel appliances, freshly updated bathrooms, updated fixtures, a beautiful iron railing in the front stairwell, and fresh paint throughout. Come have a look ! Don't miss out !
Location
Province AB
County Kneehill County
Zoning R2
Direction W
Rooms
Basement Finished, Full, Walk-Up To Grade
Interior
Interior Features Central Vacuum, Kitchen Island, No Animal Home, No Smoking Home, Open Floorplan, Quartz Counters
Heating Forced Air, Natural Gas
Cooling None
Flooring Carpet, Ceramic Tile, Vinyl Plank
Appliance See Remarks
Laundry Laundry Room, Main Level
Exterior
Garage Double Garage Detached, Garage Door Opener, Garage Faces Side
Garage Spaces 2.0
Carport Spaces 1
Garage Description Double Garage Detached, Garage Door Opener, Garage Faces Side
Fence Partial
Community Features Park, Playground, Pool, Sidewalks, Street Lights, Walking/Bike Paths
Roof Type Asphalt Shingle
Porch Deck
Lot Frontage 58.73
Parking Type Double Garage Detached, Garage Door Opener, Garage Faces Side
Total Parking Spaces 6
Building
Lot Description Back Lane, Back Yard, City Lot, Corner Lot, Front Yard, Lawn, Landscaped, Level, Rectangular Lot
Foundation Poured Concrete
Architectural Style Bi-Level
Level or Stories Bi-Level
Structure Type Composite Siding,Mixed,Wood Frame
Others
Restrictions None Known
Tax ID 93307722
Ownership Private
Read Less Info
Want to know what your home might be worth? Contact us for a FREE valuation!

Our team is ready to help you sell your home for the highest possible price ASAP

"My job is to find and attract mastery-based agents to the office, protect the culture, and make sure everyone is happy! "







