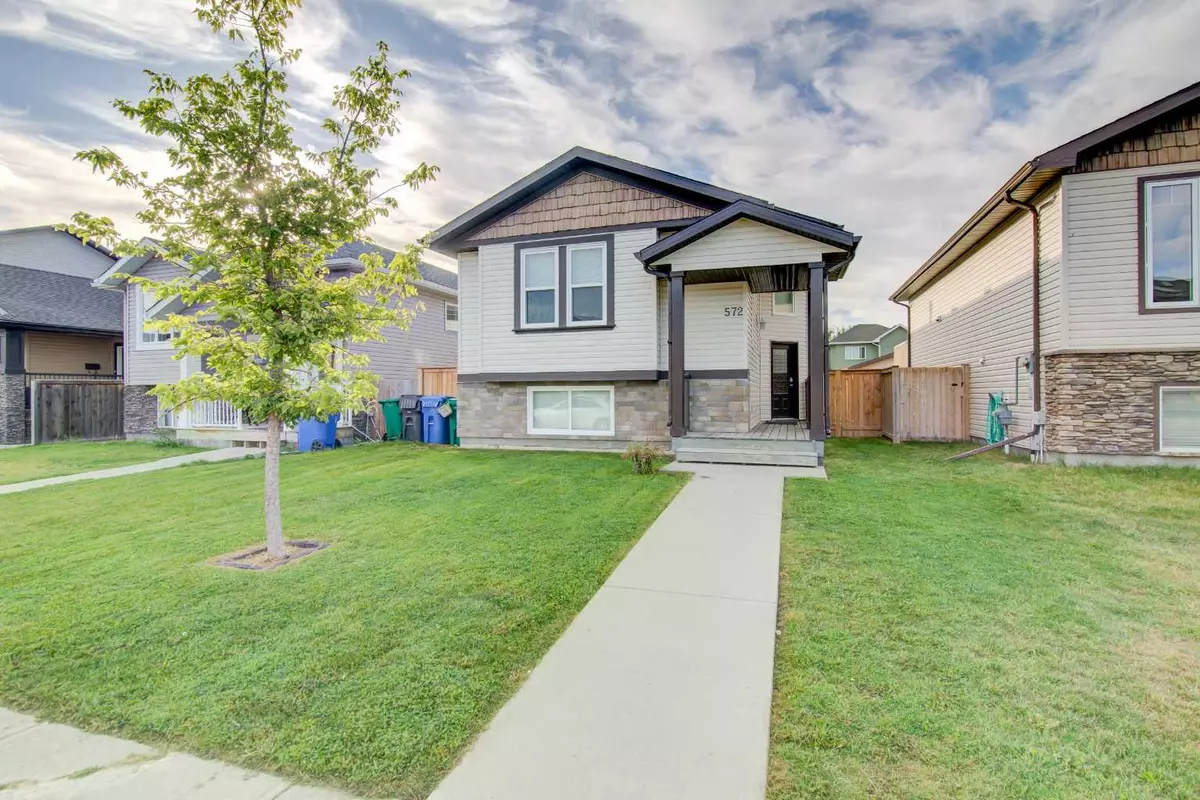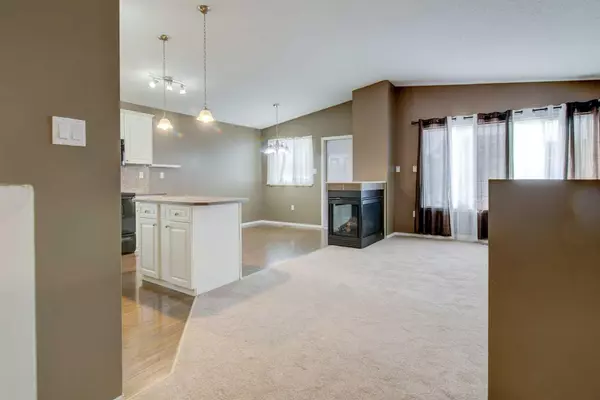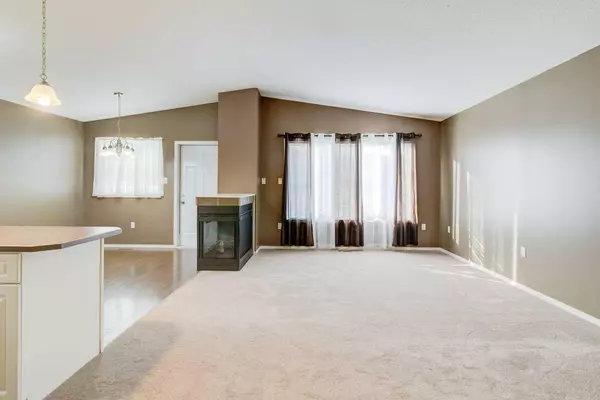$388,500
$395,000
1.6%For more information regarding the value of a property, please contact us for a free consultation.
4 Beds
3 Baths
1,073 SqFt
SOLD DATE : 10/22/2024
Key Details
Sold Price $388,500
Property Type Single Family Home
Sub Type Detached
Listing Status Sold
Purchase Type For Sale
Square Footage 1,073 sqft
Price per Sqft $362
Subdivision Sunridge
MLS® Listing ID A2167455
Sold Date 10/22/24
Style Bi-Level
Bedrooms 4
Full Baths 3
Originating Board Lethbridge and District
Year Built 2010
Annual Tax Amount $3,797
Tax Year 2024
Lot Size 4,024 Sqft
Acres 0.09
Property Description
Get a little more space with some style in this fully developed 1,073 sq ft bi-level home, located in the heart of the Sunridge community. This `Belford` model home offers an open concept floor plan on the main level with a large living room, dining room and classy kitchen all joined together by a warm 3 way gas fireplace. There are 2 bright bedrooms up and 2 full bathrooms. That's right, an ensuite in the master along with a walk in closet. Fabulous!! Downstairs is neatly finished with a french doored office/den beside the family room. There is an additional 2 bedrooms down the hall along with another full bathroom. That's right, that makes 3 full bathrooms. Out back there is a finished double car garage that is roughed-in for in-floor heat or ready to go for gas or electric heater,RV/ Extra parking on a gravel pad and a fenced in yard. The quiet street is just steps away from the park and walking distance to both the elementary, and middle schools. As well, Sunridge was a Built Green community designed for efficiency and stability. Don't miss out on this wonderful place to call home.
Location
Province AB
County Lethbridge
Zoning R-L
Direction NE
Rooms
Other Rooms 1
Basement Finished, Full
Interior
Interior Features Ceiling Fan(s), French Door, Kitchen Island, Laminate Counters, Open Floorplan, Pantry, Sump Pump(s), Vaulted Ceiling(s)
Heating High Efficiency, Forced Air, Natural Gas
Cooling Central Air
Flooring Carpet, Laminate, Tile
Fireplaces Number 1
Fireplaces Type Gas, Living Room, Three-Sided
Appliance Central Air Conditioner, Dishwasher, Dryer, Microwave Hood Fan, Refrigerator, Stove(s), Washer
Laundry In Basement
Exterior
Garage Double Garage Detached, Garage Faces Rear, Insulated, Rear Drive, RV Access/Parking
Garage Spaces 2.0
Garage Description Double Garage Detached, Garage Faces Rear, Insulated, Rear Drive, RV Access/Parking
Fence Fenced
Community Features Lake, Park, Playground, Schools Nearby, Shopping Nearby, Sidewalks, Street Lights, Walking/Bike Paths
Roof Type Asphalt Shingle
Porch Deck, Front Porch
Lot Frontage 36.0
Parking Type Double Garage Detached, Garage Faces Rear, Insulated, Rear Drive, RV Access/Parking
Total Parking Spaces 3
Building
Lot Description Back Lane, Back Yard, City Lot, Front Yard, Lawn, Interior Lot, Landscaped, Level, Rectangular Lot
Foundation Poured Concrete
Architectural Style Bi-Level
Level or Stories Bi-Level
Structure Type Vinyl Siding,Wood Frame
Others
Restrictions None Known
Tax ID 91127132
Ownership Private
Read Less Info
Want to know what your home might be worth? Contact us for a FREE valuation!

Our team is ready to help you sell your home for the highest possible price ASAP

"My job is to find and attract mastery-based agents to the office, protect the culture, and make sure everyone is happy! "







