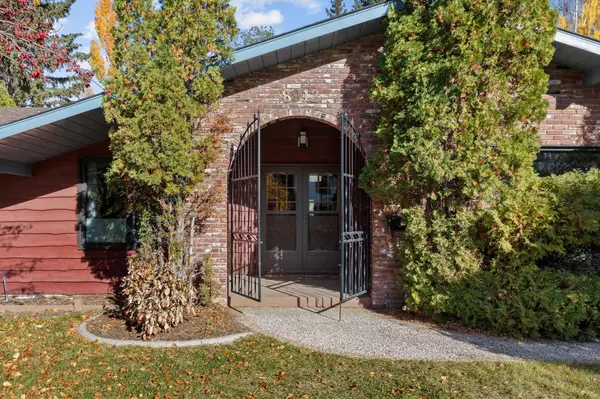$1,320,000
$1,275,000
3.5%For more information regarding the value of a property, please contact us for a free consultation.
5 Beds
3 Baths
2,751 SqFt
SOLD DATE : 10/22/2024
Key Details
Sold Price $1,320,000
Property Type Single Family Home
Sub Type Detached
Listing Status Sold
Purchase Type For Sale
Square Footage 2,751 sqft
Price per Sqft $479
Subdivision Bayview
MLS® Listing ID A2173654
Sold Date 10/22/24
Style Bungalow
Bedrooms 5
Full Baths 2
Half Baths 1
Originating Board Calgary
Year Built 1969
Annual Tax Amount $6,745
Tax Year 2024
Lot Size 0.253 Acres
Acres 0.25
Property Description
This Spacious Dream Home & Lot awaits your updates in the much sought after community of Bayview! The Oversized, Corner Lot is over 11,000 sq ft with mature landscaping and is fully fenced with a private Park-Like back yard. This sprawling 2700 sq ft BUNGALOW has OVER 5200 sq ft of living space. Upon entering the generous foyer, you will be impressed with the functional layout. There are many upgrades to this home, including TWO New Furnaces in 2024, Hot Water Tank in 2021, Newer Singles and Windows, Backwater Valve in 2024 and New Electricity Panel and Switches in 2016. Your new home comes equipped with 4 generous sized bedrooms and 2.5 Baths all on the main floor. As well as main floor Laundry with storage and a mudroom off the garage. Overlooking the back yard are the Formal Dining, Kitchen and Family rooms. Spacious Kitchen offers plenty of storage, granite counters, centre island with extra sink, dual wall ovens and counter top stove. The Basement is partially finished with a massive bedroom and the rest is ready for your design ideas! This GEM also includes a Two Car Attached Garage, pad parking for 2 more plus 2 on the street. The Park-Like Backyard Oasis is great for entertaining and is right across from a TOT Lot for the kids. Come see your New Home today!
Location
Province AB
County Calgary
Area Cal Zone S
Zoning R-CG
Direction SW
Rooms
Other Rooms 1
Basement Full, Partially Finished
Interior
Interior Features Breakfast Bar, Granite Counters, Kitchen Island, Pantry, Recessed Lighting
Heating Forced Air, Natural Gas
Cooling None
Flooring Carpet, Ceramic Tile, Hardwood, Vinyl Plank
Fireplaces Number 2
Fireplaces Type Family Room, Living Room, Mantle, Raised Hearth, Wood Burning
Appliance Built-In Oven, Dishwasher, Double Oven, Dryer, Electric Cooktop, Garage Control(s), Microwave Hood Fan, Oven, Refrigerator, Stove(s), Washer
Laundry Laundry Room
Exterior
Garage Concrete Driveway, Double Garage Attached, Front Drive, Garage Door Opener, Garage Faces Front
Garage Spaces 2.0
Garage Description Concrete Driveway, Double Garage Attached, Front Drive, Garage Door Opener, Garage Faces Front
Fence Fenced
Community Features Lake, Park, Playground, Schools Nearby, Shopping Nearby, Sidewalks, Street Lights, Walking/Bike Paths
Utilities Available Cable Available, Electricity Connected, Natural Gas Connected, Garbage Collection, Phone Available, Sewer Connected, Water Connected
Roof Type Asphalt Shingle
Porch Deck, Front Porch
Lot Frontage 48.03
Parking Type Concrete Driveway, Double Garage Attached, Front Drive, Garage Door Opener, Garage Faces Front
Exposure W
Total Parking Spaces 6
Building
Lot Description Back Yard, City Lot, Corner Lot, Front Yard, Landscaped, Many Trees
Foundation Poured Concrete
Sewer Public Sewer
Water Public
Architectural Style Bungalow
Level or Stories One
Structure Type Brick,Wood Siding
Others
Restrictions None Known
Tax ID 95209273
Ownership Private
Read Less Info
Want to know what your home might be worth? Contact us for a FREE valuation!

Our team is ready to help you sell your home for the highest possible price ASAP

"My job is to find and attract mastery-based agents to the office, protect the culture, and make sure everyone is happy! "







