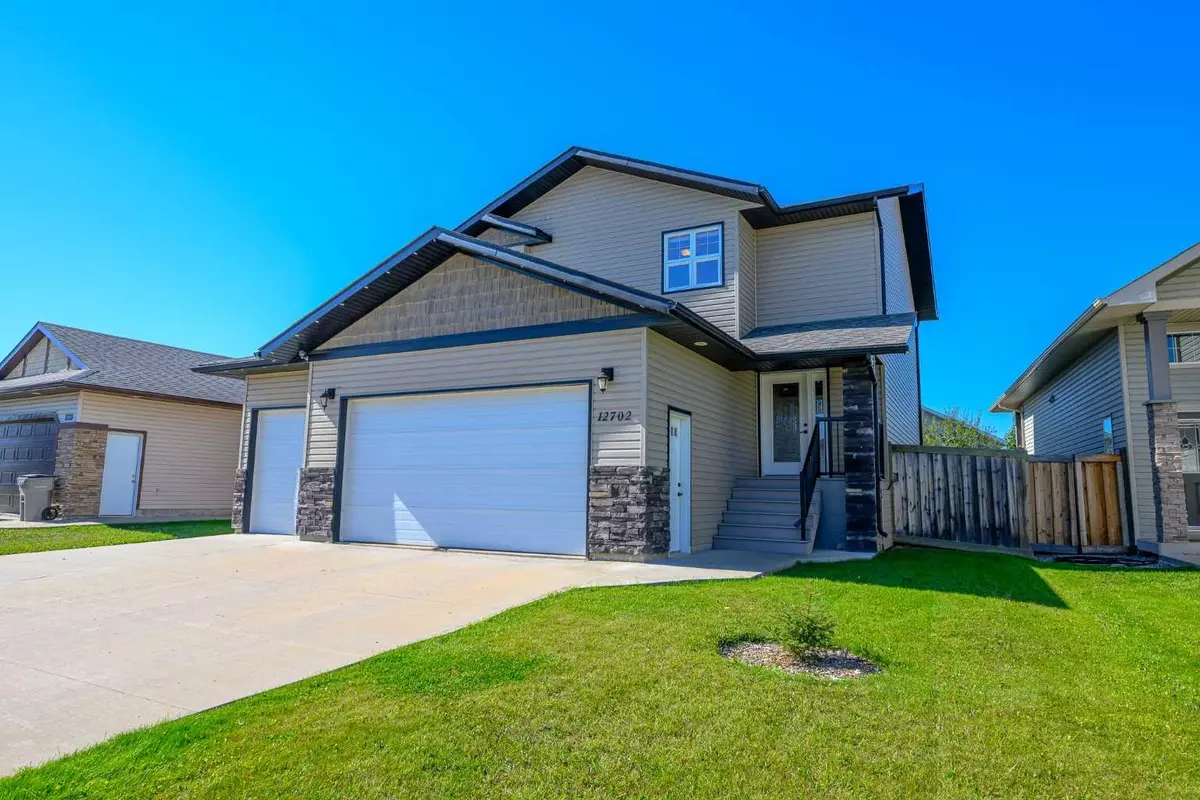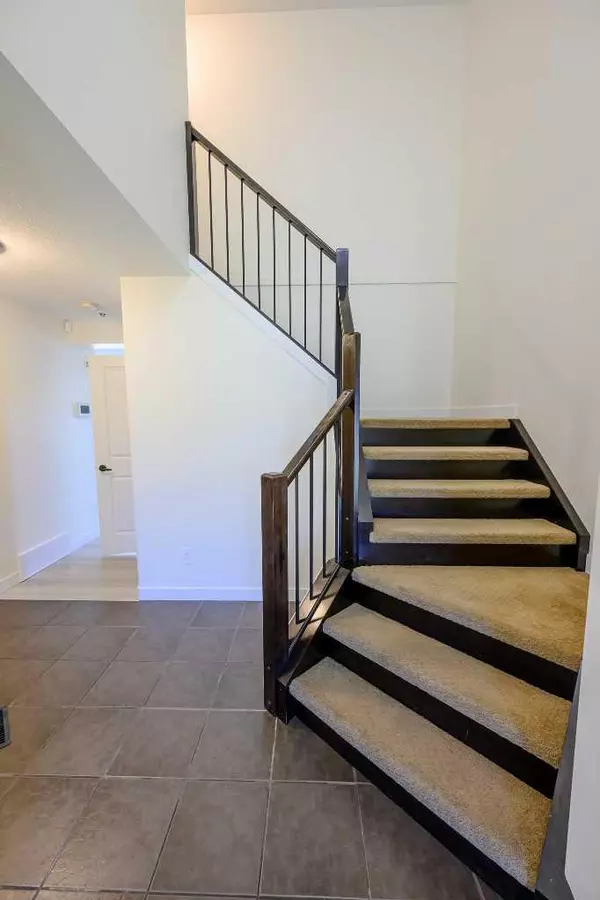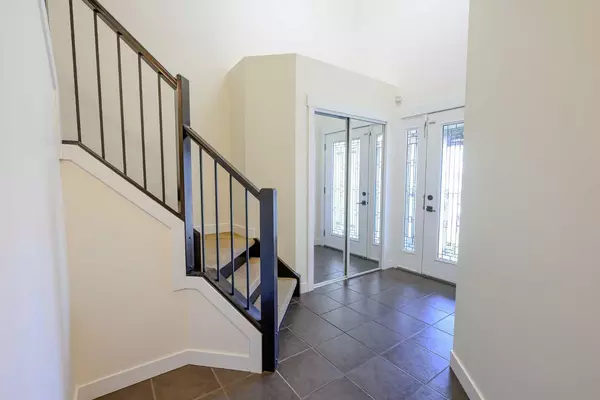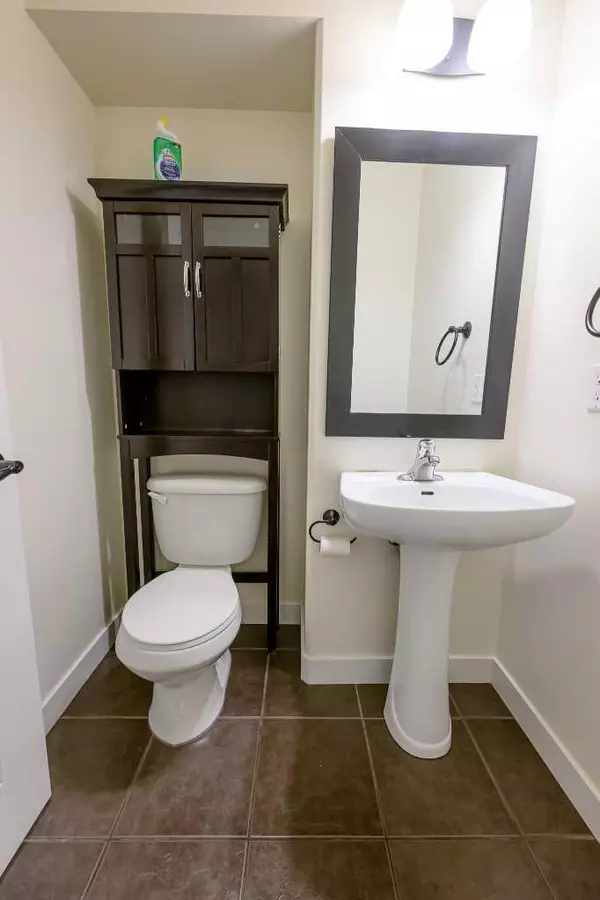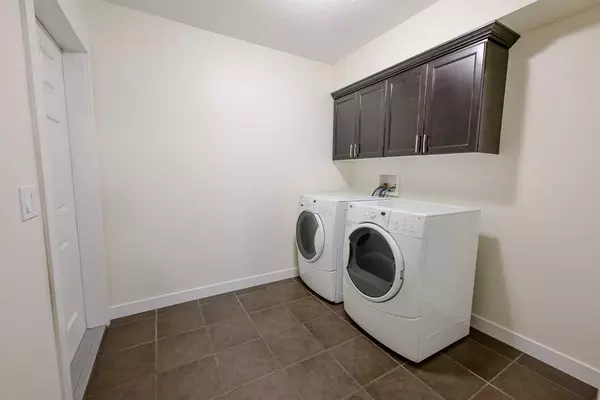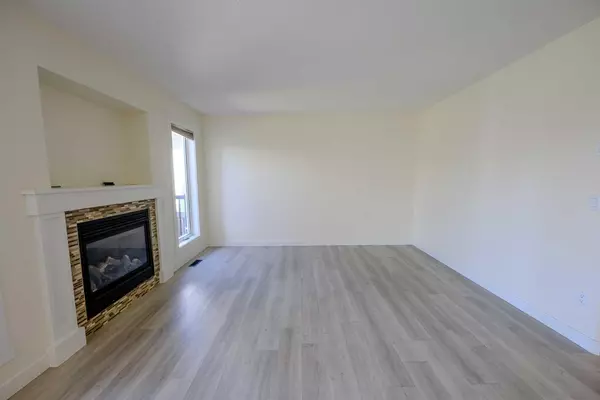$505,000
$515,000
1.9%For more information regarding the value of a property, please contact us for a free consultation.
5 Beds
4 Baths
1,639 SqFt
SOLD DATE : 10/23/2024
Key Details
Sold Price $505,000
Property Type Single Family Home
Sub Type Detached
Listing Status Sold
Purchase Type For Sale
Square Footage 1,639 sqft
Price per Sqft $308
Subdivision Royal Oaks
MLS® Listing ID A2161381
Sold Date 10/23/24
Style 2 Storey
Bedrooms 5
Full Baths 3
Half Baths 1
Originating Board Grande Prairie
Year Built 2011
Annual Tax Amount $5,781
Tax Year 2024
Lot Size 5,632 Sqft
Acres 0.13
Property Description
Family friendly home located in a family friendly neighbourhood. This amazing fully developed Two storey home in Royal Oaks offers 5 bedrooms, 4 bathrooms, heated triple car garage, AC, and fully landscaped yard. All you need to do is move in and make lasting memories in your new home. The main floor features open concept kitchen that is both functional and attractive with its large central island, newer appliances, tons of counter space and storage. The dining room is also spacious with with large windows to allow lots of natural light and easy access to back deck for your enjoyment. Living room has good square footage and feature fireplace to enjoy. Main level is complete with half bathroom, laundry / mud room and access to garage. Upstairs welcomes you with a massive master bedroom that also contains 5 piece ensuite and large walk-in closet. The two additional bedrooms are exceptionally spacious and also offers 3 piece full bathroom to complete this level. Basement is fully developed with family room, 2 bedrooms, full bathroom and storage / utility room to complete the living space inside. Back yard has been tastefully landscaped with plenty of trees and shrubs to give a personal oasis of you own with west facing yard. Location is minutes away from a public and Catholic school, plus lots of amenities and green space to enjoy and use. Make this quiet, yet centrally located home, yours to grow your roots into the Grande Prairie community for years to come.
Location
Province AB
County Grande Prairie
Zoning RG
Direction E
Rooms
Other Rooms 1
Basement Finished, Full
Interior
Interior Features Double Vanity, Jetted Tub, Kitchen Island, Laminate Counters, No Smoking Home, Pantry, Recessed Lighting, Storage
Heating High Efficiency, Forced Air, Natural Gas
Cooling Central Air
Flooring Carpet, Tile, Vinyl Plank
Fireplaces Number 1
Fireplaces Type Gas
Appliance Dishwasher, Microwave, Refrigerator, Stove(s), Washer/Dryer
Laundry Laundry Room
Exterior
Parking Features Driveway, Triple Garage Attached
Garage Spaces 3.0
Garage Description Driveway, Triple Garage Attached
Fence Fenced
Community Features Lake, Park, Playground, Schools Nearby, Shopping Nearby, Sidewalks, Street Lights, Walking/Bike Paths
Roof Type Asphalt Shingle
Porch Balcony(s), Deck
Lot Frontage 55.12
Total Parking Spaces 6
Building
Lot Description Back Yard, City Lot, Front Yard, Lawn
Foundation Poured Concrete
Architectural Style 2 Storey
Level or Stories Two
Structure Type Brick,Vinyl Siding
Others
Restrictions None Known
Tax ID 91962186
Ownership Private
Read Less Info
Want to know what your home might be worth? Contact us for a FREE valuation!

Our team is ready to help you sell your home for the highest possible price ASAP
"My job is to find and attract mastery-based agents to the office, protect the culture, and make sure everyone is happy! "


