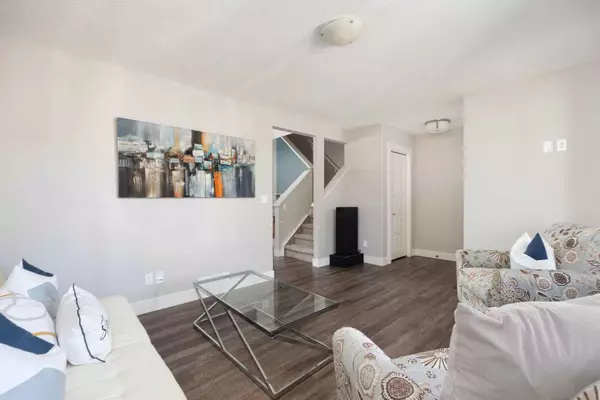$390,000
$409,900
4.9%For more information regarding the value of a property, please contact us for a free consultation.
3 Beds
3 Baths
1,346 SqFt
SOLD DATE : 10/23/2024
Key Details
Sold Price $390,000
Property Type Single Family Home
Sub Type Detached
Listing Status Sold
Purchase Type For Sale
Square Footage 1,346 sqft
Price per Sqft $289
Subdivision Stonecreek
MLS® Listing ID A2155077
Sold Date 10/23/24
Style 2 Storey
Bedrooms 3
Full Baths 2
Half Baths 1
Originating Board Fort McMurray
Year Built 2017
Annual Tax Amount $2,281
Tax Year 2024
Lot Size 3,576 Sqft
Acres 0.08
Property Description
MOTIVATED SELLERS! GORGEOUS VALUE-PACKED Property built by Timber Creek Homes Master Builders features 3 bedrooms and 3 baths, including a large primary bedroom with 3 piece ensuite and walk in closet. BRAND NEW CARPET! The main floor features a spacious living room, kitchen PERFECT for the CHEF in the family! Congregate around the kitchen island with family relaxing at the end of your work day. Enjoy your morning coffee on your Front Veranda porch or Huge Rear Deck! This home is perfect for 1st-time Buyers, Empty Nesters and everyone in between. The main level has easy to maintain waterproof Vinyl Plank flooring . The gorgeous White Custom Huntwood Cabinets with a Dark, Solid Maple kitchen island, with Soft-Close Doors & Drawers, along with beautiful QUARTZ Countertops add a touch of Luxury and class to your living space. You will appreciate the upgraded light fixtures, Delta Faucets, Central A/C and Benjamin Moore paint throughout. Basement is partially completed with perimeter walls drywalled and insulated and vinyl plank flooring installed. The rest awaits your creative ideas! AND IF THAT HASN'T GOT YOU SOLD! LOCATION IS AMAZING! Out the front door, just a 2-minute walk to Stonecreek Village - with Gym Nation, Major banks, Starbucks, McDonald's, Save-On-Foods, Canadian Brewhouse, Shoppers Drug Mart and so much more Don't wait a, makes this location very convenient. DON'T MISS OUT! CALL NOW TO VIEW TODAY.
Location
Province AB
County Wood Buffalo
Area Fm Nw
Zoning R1S
Direction NW
Rooms
Other Rooms 1
Basement Full, Partially Finished
Interior
Interior Features Kitchen Island, Open Floorplan, Stone Counters
Heating Floor Furnace, Natural Gas
Cooling Central Air
Flooring Carpet, Vinyl Plank
Appliance See Remarks
Laundry In Basement
Exterior
Garage Alley Access, Off Street
Garage Description Alley Access, Off Street
Fence Partial
Community Features Park, Playground, Schools Nearby, Shopping Nearby, Walking/Bike Paths
Roof Type Asphalt Shingle
Porch Deck
Lot Frontage 29.36
Parking Type Alley Access, Off Street
Total Parking Spaces 2
Building
Lot Description Back Yard
Foundation Poured Concrete
Architectural Style 2 Storey
Level or Stories Two
Structure Type See Remarks
Others
Restrictions None Known
Tax ID 91968508
Ownership Private
Read Less Info
Want to know what your home might be worth? Contact us for a FREE valuation!

Our team is ready to help you sell your home for the highest possible price ASAP

"My job is to find and attract mastery-based agents to the office, protect the culture, and make sure everyone is happy! "







