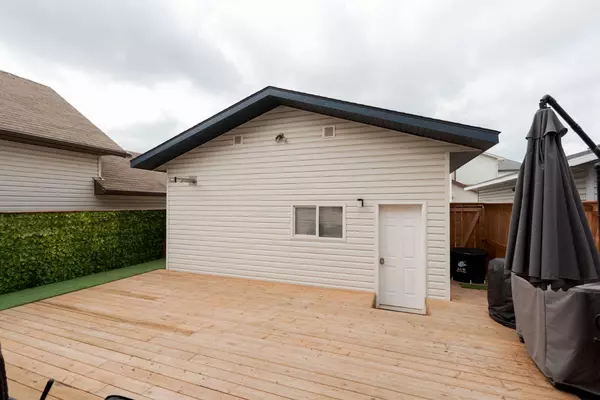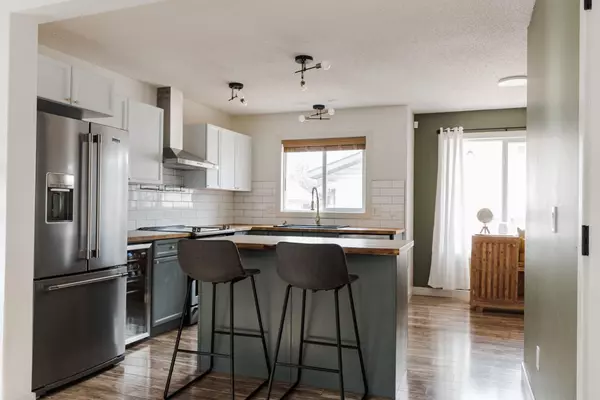$450,000
$464,900
3.2%For more information regarding the value of a property, please contact us for a free consultation.
4 Beds
4 Baths
1,528 SqFt
SOLD DATE : 10/23/2024
Key Details
Sold Price $450,000
Property Type Single Family Home
Sub Type Detached
Listing Status Sold
Purchase Type For Sale
Square Footage 1,528 sqft
Price per Sqft $294
Subdivision Eagle Ridge
MLS® Listing ID A2161197
Sold Date 10/23/24
Style 2 Storey
Bedrooms 4
Full Baths 3
Half Baths 1
Originating Board Fort McMurray
Year Built 2008
Annual Tax Amount $2,412
Tax Year 2024
Lot Size 3,296 Sqft
Acres 0.08
Property Description
Welcome to 182 Grouse Way: This delightful two-story home seamlessly blends space and affordability, featuring a one-bedroom illegal suite in the basement, an office/flex area on the second floor, and a spacious open-plan main floor. Located on a serene street in the sought-after Eagle Ridge community, it's conveniently close to schools, parks, shopping, restaurants, and entertainment. The property offers plenty of on-street parking and an oversized, heated double detached garage with a 9-foot overhead door and 11-foot ceilings, ensuring your vehicles stay warm and accessible year-round. Enhanced curb appeal with updated finishes and a charming covered front porch creates an inviting atmosphere, perfect for enjoying your morning coffee. Step inside to find a cozy living room with a natural gas fireplace and a stylish wood-feature wall. The living room flows effortlessly into a spacious dining area and a kitchen designed for entertaining. The kitchen features a large island, butcher block countertops, stainless steel appliances (2022), a subway tile backsplash, and two-tone cabinets providing ample storage. The main floor also includes a convenient 2-piece bathroom, main floor laundry, and a generous back entry leading to a fully fenced, low-maintenance backyard with a large deck—ideal for enjoying summer days. On the second level, a versatile flex space at the top of the stairs offers options for a play area, home gym, additional living room, or office. This area separates the primary bedroom from the two additional bedrooms at the end of the hall. The spacious primary bedroom includes a 4-piece ensuite bathroom and a large walk-in closet. The other two bedrooms, which face the front of the home, share a second 4-piece bathroom. Throughout the home, you'll find tasteful updates including new light fixtures, doors, modern bathroom vanities, and updated tile floors in the bathrooms. The impressive one-bedroom illegal suite in the basement is perfect for rental income or extended family, featuring its own laundry, a separate entrance, and a living area equipped with full-size appliances, including a fridge, dishwasher, and stove. The bedroom is located at the end of the hall, past a full 4-piece bathroom. Additional features include a new furnace (2021) new hot water tank (2024) and central A/C. This home offers exceptional value and is priced to sell-schedule a tour today!
Location
Province AB
County Wood Buffalo
Area Fm Nw
Zoning R1S
Direction E
Rooms
Other Rooms 1
Basement Separate/Exterior Entry, Finished, Full, Suite
Interior
Interior Features Breakfast Bar, Kitchen Island, Pantry, Separate Entrance, Soaking Tub, Storage, Sump Pump(s), Vinyl Windows, Walk-In Closet(s), Wet Bar
Heating Forced Air
Cooling Central Air
Flooring Carpet, Ceramic Tile, Laminate
Fireplaces Number 1
Fireplaces Type Gas
Appliance Central Air Conditioner, Dishwasher, Garage Control(s), Refrigerator, Stove(s), Washer/Dryer, Window Coverings
Laundry In Bathroom, Main Level
Exterior
Garage Double Garage Detached, Garage Door Opener, Garage Faces Rear, Heated Garage, Off Street, Oversized
Garage Spaces 2.0
Garage Description Double Garage Detached, Garage Door Opener, Garage Faces Rear, Heated Garage, Off Street, Oversized
Fence Fenced
Community Features Playground, Schools Nearby, Shopping Nearby, Sidewalks, Street Lights
Roof Type Asphalt Shingle
Porch Front Porch
Lot Frontage 30.02
Parking Type Double Garage Detached, Garage Door Opener, Garage Faces Rear, Heated Garage, Off Street, Oversized
Total Parking Spaces 2
Building
Lot Description Back Yard, Front Yard, Low Maintenance Landscape, Standard Shaped Lot
Foundation Poured Concrete
Architectural Style 2 Storey
Level or Stories Two
Structure Type Vinyl Siding
Others
Restrictions None Known
Tax ID 91997630
Ownership Private
Read Less Info
Want to know what your home might be worth? Contact us for a FREE valuation!

Our team is ready to help you sell your home for the highest possible price ASAP

"My job is to find and attract mastery-based agents to the office, protect the culture, and make sure everyone is happy! "







