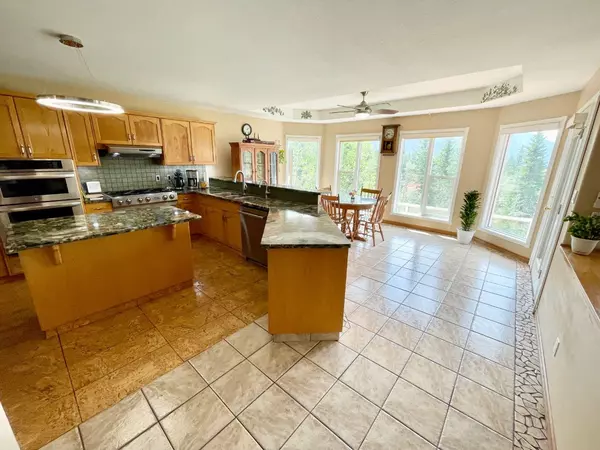$955,000
$999,000
4.4%For more information regarding the value of a property, please contact us for a free consultation.
5 Beds
5 Baths
2,628 SqFt
SOLD DATE : 10/23/2024
Key Details
Sold Price $955,000
Property Type Single Family Home
Sub Type Detached
Listing Status Sold
Purchase Type For Sale
Square Footage 2,628 sqft
Price per Sqft $363
MLS® Listing ID A2152965
Sold Date 10/23/24
Style Acreage with Residence,Bungalow
Bedrooms 5
Full Baths 5
Condo Fees $4,040
Originating Board Alberta West Realtors Association
Year Built 1990
Annual Tax Amount $4,551
Tax Year 2024
Lot Size 0.390 Acres
Acres 0.39
Property Description
Perched majestically at the summit of Folding Mountain Village; this luxurious estate offers unparalleled panoramic views that unfurl beyond every window, creating a living tapestry of natural beauty. As the original homestead in the prestigious Folding Mountain Village, Wyndswept Bed an Breakfast stands as a testament to timeless elegance and unparalleled craftsmanship. For three decades, Wyndswept Bed and Breakfast has been a beacon for travelers seeking a transcendent escape into the heart of nature. Boasting a thriving business that has become a renowned destination for tourists. Spanning an impressive 4.070 sq. ft., this architectural masterpiece exudes a sense of grandeur and sophistication. Walking in the front door you are welcomed to an open concept living area. Well appointed kitchen featuring granite countertops, gas stove, stainless steel appliances, corner pantry, and a breakfast bar. The dining room provides easy access to the deck to take in the views, and watch the sunset. The sunken living room is highlighted by a cozy wood burning stove, creating a warm and inviting atmosphere. There is a 4 well appointed bedrooms on the main floor, each offering a sanctuary of comfort and style. One of these bedrooms features a reading nook, and four piece ensuite. The primary bedroom features a generous layout, this expansive suite offers a jetted soaking tub, separate shower, and direct access to to the deck, where the breathtaking mountains can be savored in solitude. A full bathroom and laundry room can be found in this area. Another 3 piece bathroom on the main floor provides convenience as it has direct access to a private deck with a relaxing hot tub, ideal for unwinding after a long day. The 21'6 X 30 attached garage has 2 overhead doors,1 10 FT, and another 8 ft, and heated with In Floor heat. The developed walk out basement has a large family room with a gas stove and access out to its own private decks, 1 bedroom, full bathroom, and a kitchen, which serves as an incredible mortgage helper. A front porch welcomes you, while access to the gazebo, hand built fountain, fire pit, and rear of home allows for seamless indoor-outdoor living. Other features include; New shingles, RV Parking, Storage shed, Natural gas for BBQ, Cedar Decks, and In Floor Heat throughout. This property is deep with environmental history, and features 38 different types of wildflowers. This unparalleled retreat sets the stage for moments of serenity and indulgence, inviting residents and guests to immerse themselves in the beauty that surrounds them. Walking distance to Folding Mountain Brewing, a convenience store, and only 5 KM's away from the Jasper Park Gates.
Location
Province AB
County Yellowhead County
Zoning UND
Direction N
Rooms
Other Rooms 1
Basement Finished, Full, Suite, Walk-Out To Grade
Interior
Interior Features Breakfast Bar, Closet Organizers, Granite Counters, Jetted Tub, Open Floorplan, Pantry, Storage
Heating Baseboard, Boiler, In Floor
Cooling None
Flooring Carpet, Tile
Fireplaces Number 2
Fireplaces Type Family Room, Gas, Living Room, Wood Burning
Appliance Dishwasher, Microwave, Range Hood, Refrigerator, Stove(s), Washer/Dryer, Window Coverings
Laundry In Basement, Main Level
Exterior
Garage Double Garage Attached, RV Access/Parking
Garage Spaces 2.0
Garage Description Double Garage Attached, RV Access/Parking
Fence None
Community Features Tennis Court(s)
Amenities Available Racquet Courts
Roof Type Asphalt Shingle
Porch Deck, Enclosed, Front Porch, Glass Enclosed, Patio, Pergola, Porch
Parking Type Double Garage Attached, RV Access/Parking
Total Parking Spaces 6
Building
Lot Description Gazebo, Garden, Many Trees
Foundation Poured Concrete
Sewer Other, Septic System
Water Drinking Water, Well
Architectural Style Acreage with Residence, Bungalow
Level or Stories One
Structure Type Stucco
Others
HOA Fee Include Reserve Fund Contributions,Sewer,Snow Removal,Water
Restrictions None Known
Tax ID 57919543
Ownership Private
Pets Description Yes
Read Less Info
Want to know what your home might be worth? Contact us for a FREE valuation!

Our team is ready to help you sell your home for the highest possible price ASAP

"My job is to find and attract mastery-based agents to the office, protect the culture, and make sure everyone is happy! "







