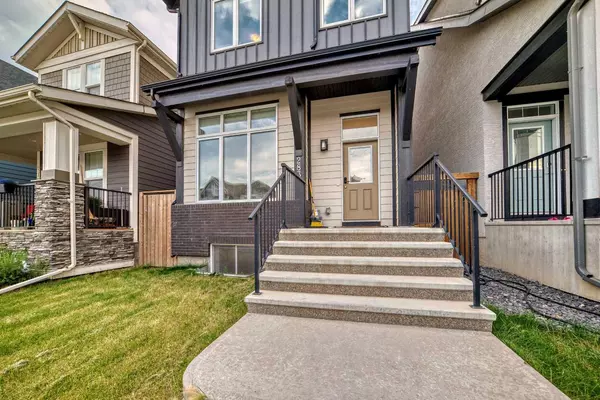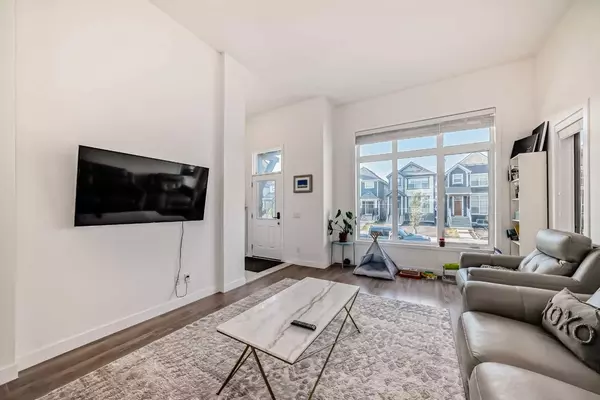$630,000
$650,000
3.1%For more information regarding the value of a property, please contact us for a free consultation.
4 Beds
4 Baths
1,651 SqFt
SOLD DATE : 10/24/2024
Key Details
Sold Price $630,000
Property Type Single Family Home
Sub Type Detached
Listing Status Sold
Purchase Type For Sale
Square Footage 1,651 sqft
Price per Sqft $381
Subdivision Mahogany
MLS® Listing ID A2152252
Sold Date 10/24/24
Style 2 Storey
Bedrooms 4
Full Baths 3
Half Baths 1
HOA Fees $51/ann
HOA Y/N 1
Originating Board Calgary
Year Built 2018
Annual Tax Amount $3,959
Tax Year 2024
Lot Size 2,831 Sqft
Acres 0.06
Property Description
A fabulous home in the Lake Community of Mahogany! Many Unique features include 12 FEET CEILINGS IN THE FULLY DEVELOPED BASEMENT and expensive GLASS RAILINGS on the main floor! The high end finishings include a sleek, modern kitchen with plenty of storage., a good sized pantry and lengthy QUARTZ counter tops. Sleek subway tile back-spash and beautiful SS appliances complete the kitchen. There is a spacious dining area and HUGE sunken living room with 12 FOOT ceiling. A powder room completes the main floor. South Back yard has both a deck with gas for BBque, and a nice 10 x 20 ground patio. Upstairs you will find a big primary bedroom with generous WALK IN closet, 3 piece ensuite, 2 other good sized bedrooms and a four piece bath. A laundry room with storage completes the second floor. The basement is fully developed with egress windows, incredible 12 foot ceilings in the rec room and utility area, another bedroom and 4 piece bath. ON DEMAND hot water tank, humidifier, A/C, and many other features complete this MOVE IN READY home! Flexible possession.
Location
Province AB
County Calgary
Area Cal Zone Se
Zoning R-1N
Direction N
Rooms
Other Rooms 1
Basement Finished, Full
Interior
Interior Features Breakfast Bar, High Ceilings, No Smoking Home, Open Floorplan, Pantry, Quartz Counters, See Remarks, Vinyl Windows
Heating Forced Air
Cooling Central Air
Flooring Carpet, Laminate, Tile, Vinyl
Appliance Dishwasher, Dryer, Electric Stove, Microwave Hood Fan, Refrigerator, Washer, Window Coverings
Laundry Upper Level
Exterior
Garage Off Street, Parking Pad
Garage Description Off Street, Parking Pad
Fence Fenced
Community Features Clubhouse, Lake, Park, Playground, Walking/Bike Paths
Amenities Available Beach Access, Clubhouse, Playground
Roof Type Asphalt Shingle
Porch Deck
Lot Frontage 25.5
Parking Type Off Street, Parking Pad
Total Parking Spaces 3
Building
Lot Description Back Lane, City Lot, Lawn, Landscaped, Level
Foundation Poured Concrete
Architectural Style 2 Storey
Level or Stories Two
Structure Type Wood Frame
Others
Restrictions None Known
Ownership Private
Read Less Info
Want to know what your home might be worth? Contact us for a FREE valuation!

Our team is ready to help you sell your home for the highest possible price ASAP

"My job is to find and attract mastery-based agents to the office, protect the culture, and make sure everyone is happy! "







