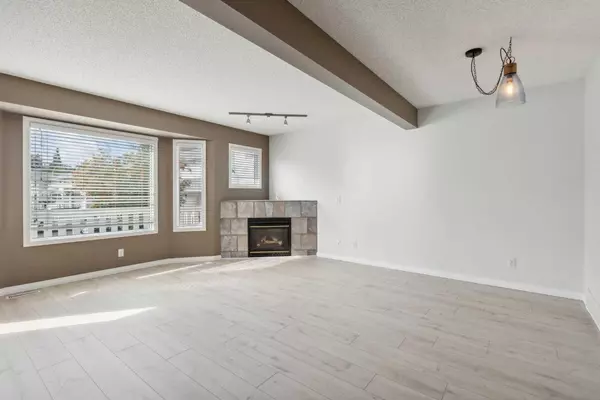$415,000
$435,000
4.6%For more information regarding the value of a property, please contact us for a free consultation.
2 Beds
2 Baths
1,223 SqFt
SOLD DATE : 10/24/2024
Key Details
Sold Price $415,000
Property Type Townhouse
Sub Type Row/Townhouse
Listing Status Sold
Purchase Type For Sale
Square Footage 1,223 sqft
Price per Sqft $339
Subdivision Killarney/Glengarry
MLS® Listing ID A2166182
Sold Date 10/24/24
Style 2 Storey
Bedrooms 2
Full Baths 1
Half Baths 1
Condo Fees $545
Originating Board Calgary
Year Built 1998
Annual Tax Amount $2,766
Tax Year 2024
Property Description
Discover urban living at its finest with this exceptional townhouse nestled in a prime inner-city location. Boasting a spacious oversized single attached garage, this 2-bedroom, 1.5-bathroom residence is designed for modern comfort and convenience. Step into the inviting kitchen featuring a generous central island with an eating bar, sleek stainless steel appliances, quartz countertops, loads of cabinetry and counter space and a large window that floods the space with natural light. The open living and dining area is highlighted by newly installed laminate wood flooring, a cozy corner fireplace, and a large west-facing bay window that opens to a substantial raised balcony, perfect for enjoying evening sunsets. This level also accommodates a half bath and main floor laundry for your convenience. Upstairs, you'll find two generously sized bedrooms alongside a versatile flex area ideal for a home office or additional living space. The shared bathroom is a luxurious retreat with a large, jetted corner tub, glassed-in shower, and a stylish Corian countertop and newly vinyl, tiled flooring. The oversized garage not only accommodates your vehicle but offers ample space for a works bench or workout area, complemented by a VERY large storage/utility room at the rear — perfect for storing seasonal gear and sports equipment. Soon you will enjoy new windows as they are scheduled to be replaced by the condo corporation! Convenience is key with an easy commute to downtown, the University of Calgary, and Mount Royal University. Enjoy proximity to vibrant Marda Loop and Westhills shopping, along with nearby schools ensuring all your family's needs are met. Don't miss out on this perfect blend of modern living and an unbeatable location — schedule your private showing today and make this townhouse your new home!
Location
Province AB
County Calgary
Area Cal Zone Cc
Zoning M-CG d72
Direction W
Rooms
Other Rooms 1
Basement None
Interior
Interior Features Breakfast Bar, Closet Organizers, Kitchen Island, No Animal Home, No Smoking Home, Storage
Heating Forced Air, Natural Gas
Cooling None
Flooring Carpet, Ceramic Tile, Laminate
Fireplaces Number 1
Fireplaces Type Gas, Living Room
Appliance Dishwasher, Electric Range, Range Hood, Refrigerator, Washer/Dryer Stacked, Window Coverings
Laundry Main Level
Exterior
Garage Additional Parking, Front Drive, Garage Door Opener, Oversized, Single Garage Attached
Garage Spaces 1.0
Garage Description Additional Parking, Front Drive, Garage Door Opener, Oversized, Single Garage Attached
Fence None
Community Features Schools Nearby, Shopping Nearby
Amenities Available Snow Removal, Visitor Parking
Roof Type Asphalt Shingle
Porch Deck, Rear Porch
Parking Type Additional Parking, Front Drive, Garage Door Opener, Oversized, Single Garage Attached
Exposure W
Total Parking Spaces 2
Building
Lot Description Landscaped
Foundation Poured Concrete
Architectural Style 2 Storey
Level or Stories Two
Structure Type Vinyl Siding,Wood Frame
Others
HOA Fee Include Common Area Maintenance,Insurance,Maintenance Grounds,Professional Management,Reserve Fund Contributions,Snow Removal,Trash
Restrictions Pet Restrictions or Board approval Required
Tax ID 95101825
Ownership Private
Pets Description Restrictions
Read Less Info
Want to know what your home might be worth? Contact us for a FREE valuation!

Our team is ready to help you sell your home for the highest possible price ASAP

"My job is to find and attract mastery-based agents to the office, protect the culture, and make sure everyone is happy! "







