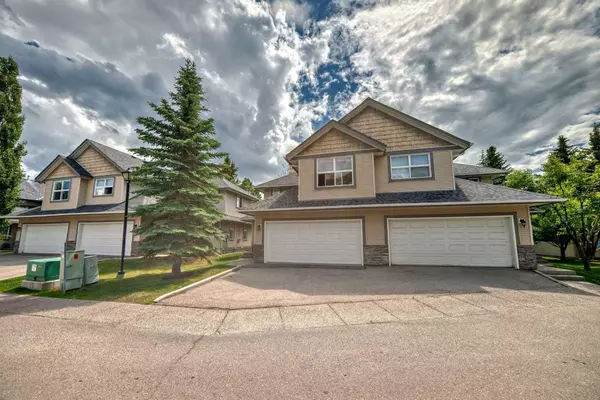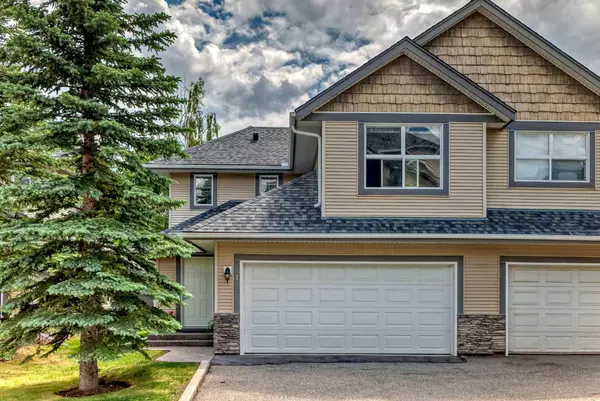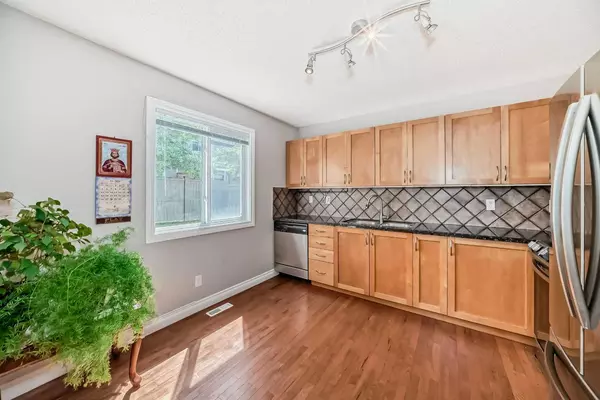$540,000
$545,000
0.9%For more information regarding the value of a property, please contact us for a free consultation.
4 Beds
3 Baths
1,468 SqFt
SOLD DATE : 10/24/2024
Key Details
Sold Price $540,000
Property Type Single Family Home
Sub Type Semi Detached (Half Duplex)
Listing Status Sold
Purchase Type For Sale
Square Footage 1,468 sqft
Price per Sqft $367
Subdivision Cedarbrae
MLS® Listing ID A2149470
Sold Date 10/24/24
Style 2 Storey,Side by Side
Bedrooms 4
Full Baths 2
Half Baths 1
Condo Fees $340
Originating Board Calgary
Year Built 2004
Annual Tax Amount $2,899
Tax Year 2024
Lot Size 3,013 Sqft
Acres 0.07
Property Description
Just over 2000 sq ft on 3 levels! This semi-attached townhouse shows very well. Features bright and spacious 4 bedrooms, 2.5 baths. The kitchen has lots of cupboards along with pull out drawers. Granite counters, stainless appliances, and tile backsplash. The living room with gas fireplace and dining area are flooded with natural light. Upstairs the primary suite is massive and can easily accommodate a king sized bed. Classic walkthrough closets to the full ensuite bath. 2 other bedrooms on the upper level, 1 even has a walk-in closet. A full 4pc bath complete the upper level. The bonus to this home is the fully developed basement. The 4th bedroom is large and bright with natural light. There is a massive storage space as well as your typical under stair storage. The multi use room can be a family hang out area or set up as a home gym. It currently has special rubber flooring for your gym equipment that can stay or the sellers can take it out for you. Hot Water tank 2023 as well as the furnace has new motors and electronic board, freshly painted in neutral colours. All this is located close to shopping, schools, community rec centre and so much more. Easy access to Stoney Trail will have you on your way in no time. So enjoy that extra cup of coffee in the morning!
Location
Province AB
County Calgary
Area Cal Zone S
Zoning M-C1 d57
Direction E
Rooms
Other Rooms 1
Basement Finished, Full
Interior
Interior Features Breakfast Bar, Closet Organizers, Granite Counters, No Animal Home, No Smoking Home, Storage, Walk-In Closet(s)
Heating Forced Air, Natural Gas
Cooling None
Flooring Carpet, Ceramic Tile, Hardwood
Fireplaces Number 1
Fireplaces Type Gas, Living Room, Mantle
Appliance Dishwasher, Electric Stove, Garage Control(s), Range Hood, Refrigerator, Washer/Dryer, Window Coverings
Laundry In Basement
Exterior
Garage Double Garage Attached, Front Drive
Garage Spaces 2.0
Garage Description Double Garage Attached, Front Drive
Fence Partial
Community Features Schools Nearby, Shopping Nearby, Sidewalks, Street Lights
Amenities Available Parking, Snow Removal, Visitor Parking
Roof Type Shingle
Porch Patio
Lot Frontage 34.16
Parking Type Double Garage Attached, Front Drive
Exposure N
Total Parking Spaces 4
Building
Lot Description Back Yard
Foundation Poured Concrete
Architectural Style 2 Storey, Side by Side
Level or Stories Two
Structure Type Concrete,Mixed,Stone,Vinyl Siding,Wood Frame
Others
HOA Fee Include Common Area Maintenance,Maintenance Grounds,Professional Management,Reserve Fund Contributions,Snow Removal
Restrictions Board Approval
Ownership Private
Pets Description Restrictions, Cats OK, Dogs OK
Read Less Info
Want to know what your home might be worth? Contact us for a FREE valuation!

Our team is ready to help you sell your home for the highest possible price ASAP

"My job is to find and attract mastery-based agents to the office, protect the culture, and make sure everyone is happy! "







