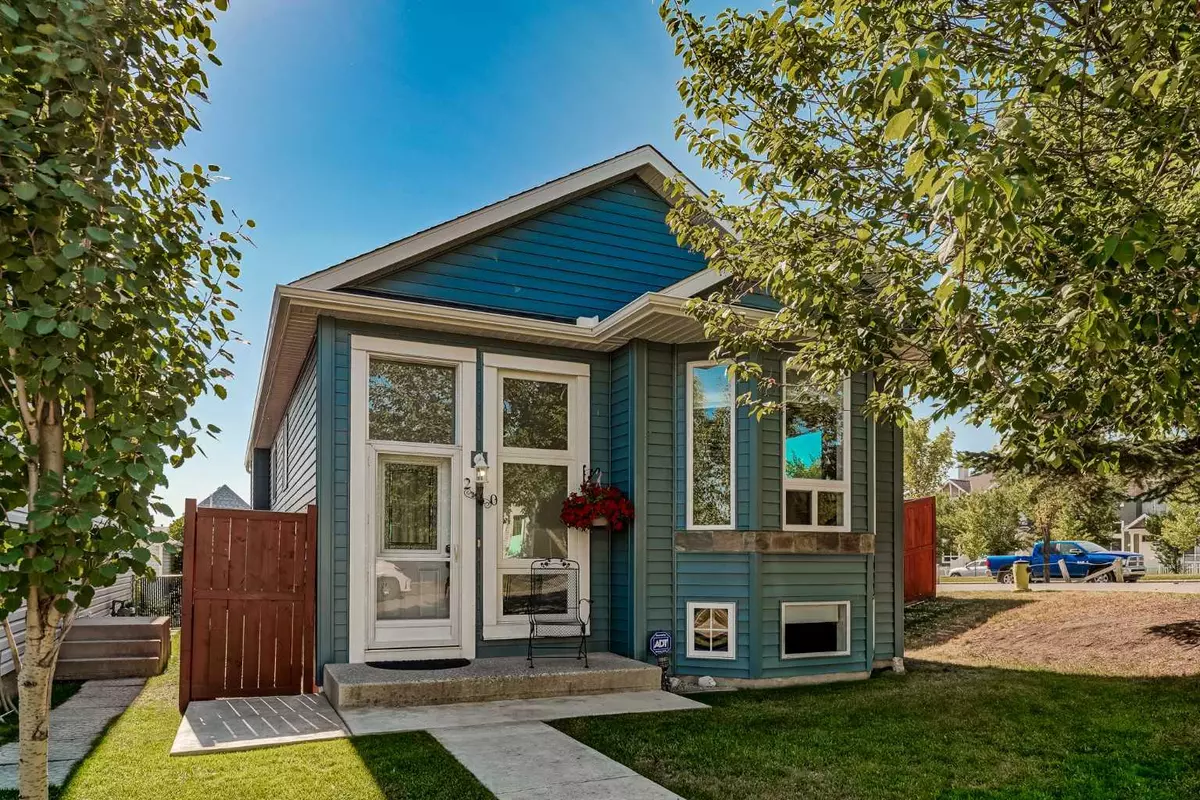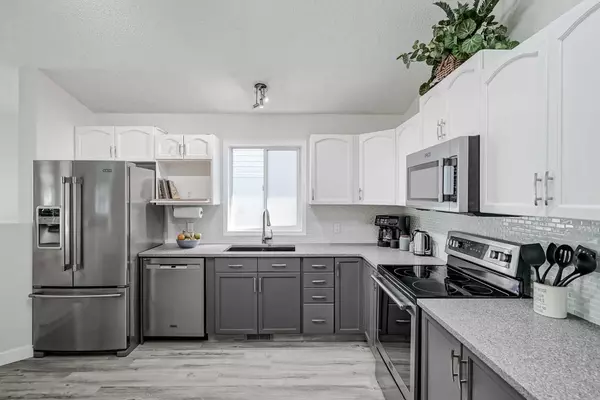$605,000
$625,000
3.2%For more information regarding the value of a property, please contact us for a free consultation.
4 Beds
2 Baths
1,049 SqFt
SOLD DATE : 10/24/2024
Key Details
Sold Price $605,000
Property Type Single Family Home
Sub Type Detached
Listing Status Sold
Purchase Type For Sale
Square Footage 1,049 sqft
Price per Sqft $576
Subdivision Tuscany
MLS® Listing ID A2162679
Sold Date 10/24/24
Style Bi-Level
Bedrooms 4
Full Baths 2
HOA Fees $24/ann
HOA Y/N 1
Originating Board Calgary
Year Built 1995
Annual Tax Amount $3,577
Tax Year 2024
Lot Size 4,068 Sqft
Acres 0.09
Property Description
Welcome to your new family home! Situated on a desirable corner lot in the sought-after community of Tuscany, this beautifully updated 4-bedroom property is perfect for a young family ready to enjoy comfort and style. Step inside and be greeted by a modern kitchen, tastefully updated with two-toned cabinets, quartz countertops, and newer stainless-steel appliances—offering the perfect blend of functionality and flair for all your culinary creations. The main level features fresh paint and new luxury vinyl plank flooring, creating a bright and welcoming atmosphere throughout. Recently replaced windows on main level and exterior doors enhance both the aesthetic and energy efficiency, ensuring warmth and comfort even during the coldest months. The main floor is completed with an updated bathroom and three bedrooms. Downstairs, the fully finished basement provides the ultimate entertainment space, perfect for movie nights or game days. It also includes a 3-piece bathroom and an additional bedroom, ideal for guests or a home office. The furnace has been recently upgraded with UV light technology for cleaner air, and a newer washer and dryer set has been installed for added convenience. Outside, the charm continues with a south-facing backyard that’s drenched in sunlight—ideal for outdoor living. Enjoy afternoons on the expansive deck and unwind in your very own hot tub. The large detached garage offers ample space for vehicles and storage, while the backyard provides plenty of room for kids to play and for hosting family BBQs. Additional upgrades include air conditioning for those warm summer days, a newer roof, and a fresh exterior update to the siding, adding to the home’s great curb appeal. With its prime location, thoughtful updates, and family-friendly design, this home is ready to grow with your family, offering both relaxation and entertainment right at your doorstep!
Location
Province AB
County Calgary
Area Cal Zone Nw
Zoning R-C1N
Direction N
Rooms
Basement Finished, Full
Interior
Interior Features Closet Organizers, High Ceilings, No Smoking Home, Open Floorplan, Recessed Lighting, Vinyl Windows
Heating Forced Air
Cooling Central Air
Flooring Carpet, Ceramic Tile, Vinyl Plank
Appliance Dishwasher, Dryer, Electric Stove, Refrigerator, Washer, Window Coverings
Laundry In Basement
Exterior
Garage Double Garage Detached
Garage Spaces 2.0
Garage Description Double Garage Detached
Fence Fenced
Community Features Park, Playground, Schools Nearby, Shopping Nearby, Sidewalks, Street Lights, Walking/Bike Paths
Amenities Available Other
Roof Type Asphalt Shingle
Porch Deck
Lot Frontage 34.32
Parking Type Double Garage Detached
Total Parking Spaces 2
Building
Lot Description Back Lane, Back Yard, Corner Lot, Landscaped, Street Lighting
Foundation Poured Concrete
Architectural Style Bi-Level
Level or Stories One
Structure Type Vinyl Siding,Wood Frame
Others
Restrictions None Known
Ownership Private
Read Less Info
Want to know what your home might be worth? Contact us for a FREE valuation!

Our team is ready to help you sell your home for the highest possible price ASAP

"My job is to find and attract mastery-based agents to the office, protect the culture, and make sure everyone is happy! "







