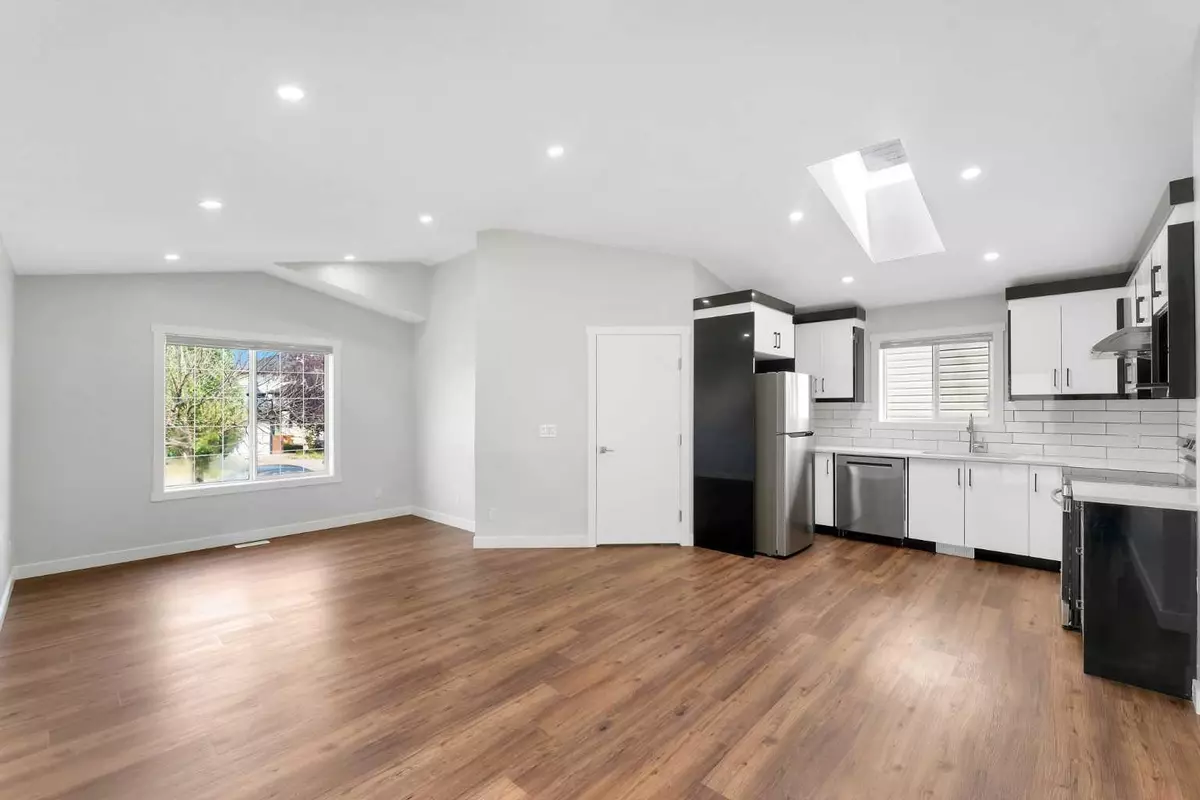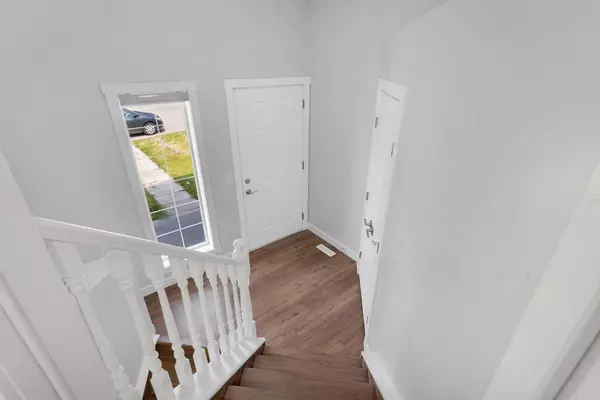$569,900
$569,900
For more information regarding the value of a property, please contact us for a free consultation.
5 Beds
2 Baths
1,004 SqFt
SOLD DATE : 10/25/2024
Key Details
Sold Price $569,900
Property Type Single Family Home
Sub Type Detached
Listing Status Sold
Purchase Type For Sale
Square Footage 1,004 sqft
Price per Sqft $567
Subdivision Martindale
MLS® Listing ID A2158284
Sold Date 10/25/24
Style Bi-Level
Bedrooms 5
Full Baths 2
Originating Board Calgary
Year Built 1998
Annual Tax Amount $2,999
Tax Year 2024
Lot Size 3,293 Sqft
Acres 0.08
Property Description
Fully Renovated | Bi-Level | Illegal Basement Suite | 5 BED + 2 BATH | South-facing backyard | Well-Established Neighbourhood
Welcome to this beautiful bi-level home which has been completely renovated. Nestled in a highly regarded and well-established neighbourhood of Martindale , this fully-renovated 5-bedroom, 2-bathroom house is perfect for any investors or first time home buyers with its fully finished illegal basement suite.
Step inside and you will be greeted with 2 entrances one leading to the main floor and the other to the basement. The main floor has an open dining and living area with a fully renovated two-tone kitchen tucked on the side, blending convince and privacy. The side door in the dining room leading to the deck is perfect for any family gatherings and celebrations. Heading down the hallway you will a find a 4pc bathroom with a stacked washer and dryer for your convenience. The primary bedroom at the back of the house provides luxury with its walk-in closet and comfort. Two additional generously-sized bedrooms on this floor also feature closets to further enhance the home's functionality for any family.
Heading down to the fully finished illegal basement suite and you will be greeted with a generously sized living area which leads to a renovated kitchen. The basement also features 2 sizeable bedrooms with a huge window and their own closet. There is also a 4-pc bathroom and separate laundry in the basement for added convenience. Don’t miss your chance to make this stunning house your forever home. Book a showing today!
Location
Province AB
County Calgary
Area Cal Zone Ne
Zoning R-C1N
Direction N
Rooms
Basement Separate/Exterior Entry, Finished, Full, Suite
Interior
Interior Features Closet Organizers, Quartz Counters, Separate Entrance, Skylight(s), Walk-In Closet(s)
Heating Forced Air
Cooling None
Flooring Ceramic Tile, Vinyl
Appliance Dishwasher, Dryer, Electric Range, Range Hood, Refrigerator, Washer, Washer/Dryer Stacked
Laundry In Bathroom, Lower Level, Main Level, Multiple Locations
Exterior
Garage Off Street, Parking Pad
Garage Description Off Street, Parking Pad
Fence Fenced
Community Features Park, Playground, Schools Nearby, Shopping Nearby, Sidewalks, Street Lights, Tennis Court(s), Walking/Bike Paths
Roof Type Asphalt Shingle
Porch Deck
Lot Frontage 31.4
Parking Type Off Street, Parking Pad
Exposure N
Total Parking Spaces 2
Building
Lot Description Back Lane, Back Yard, Front Yard, Rectangular Lot, Treed
Foundation Poured Concrete
Architectural Style Bi-Level
Level or Stories Bi-Level
Structure Type Vinyl Siding,Wood Frame
Others
Restrictions See Remarks
Ownership Private
Read Less Info
Want to know what your home might be worth? Contact us for a FREE valuation!

Our team is ready to help you sell your home for the highest possible price ASAP

"My job is to find and attract mastery-based agents to the office, protect the culture, and make sure everyone is happy! "







